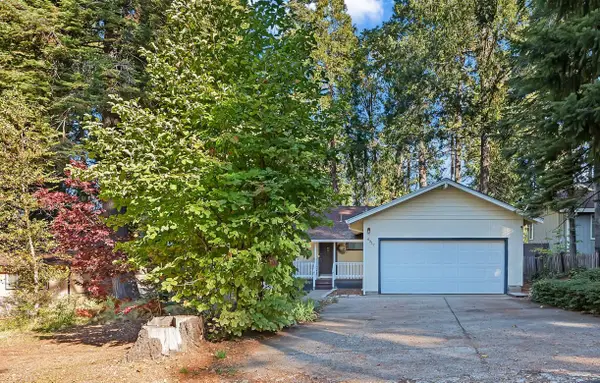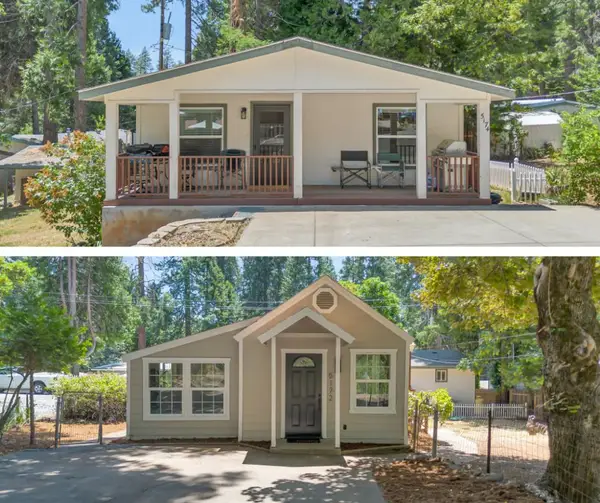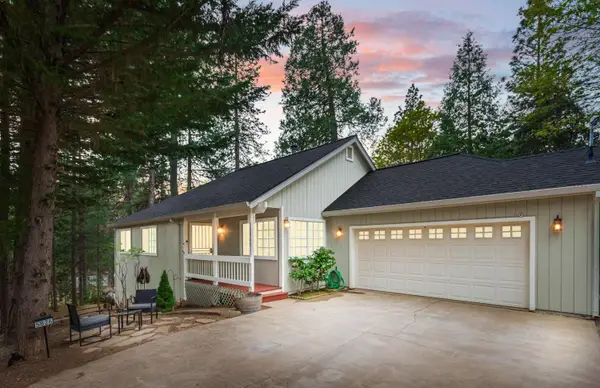5660 Juarez Road, Pollock Pines, CA 95726
Local realty services provided by:ERA Carlile Realty Group
5660 Juarez Road,Pollock Pines, CA 95726
$379,900
- 5 Beds
- 2 Baths
- 1,972 sq. ft.
- Single family
- Active
Listed by: thomas hadden
Office: windermere signature properties cameron park/placerville
MLS#:225034834
Source:MFMLS
Price summary
- Price:$379,900
- Price per sq. ft.:$192.65
About this home
Nestled on just under an acre, this spacious 1,972 sq. ft. home offers a peaceful retreat or a perfect full-time residence. With five bedrooms and two bathrooms, there's plenty of space for family and guests. The expansive great room, complete with a cozy wood stove, is ideal for winter gatherings, while the multi-level decking provides a private outdoor space for summer entertaining.The master suite is a true sanctuary, featuring a charming pop-out window with a bench, a walk-in closet, and a beautifully remodeled en-suite bath with a soaking tub and separate shower. A dedicated laundry room and an oversized two-car garage with a workshop area add to the home's convenience. Enjoy nearby outdoor adventures at Sly Park Recreation Area or explore local wineries and Apple Hill. As a bonus, the sellers are open to including some newer furniture and are willing to offer a credit toward the first year of fire insurance to help make your purchase easier. Don't miss this incredible opportunity!
Contact an agent
Home facts
- Year built:1990
- Listing ID #:225034834
- Added:230 day(s) ago
- Updated:October 30, 2025 at 03:02 PM
Rooms and interior
- Bedrooms:5
- Total bathrooms:2
- Full bathrooms:2
- Living area:1,972 sq. ft.
Heating and cooling
- Cooling:Evaporative Cooler
- Heating:Propane, Wall Furnace, Wood Stove
Structure and exterior
- Roof:Composition Shingle
- Year built:1990
- Building area:1,972 sq. ft.
- Lot area:0.63 Acres
Utilities
- Sewer:Septic Connected, Septic System
Finances and disclosures
- Price:$379,900
- Price per sq. ft.:$192.65
New listings near 5660 Juarez Road
- New
 $349,900Active3 beds 2 baths1,144 sq. ft.
$349,900Active3 beds 2 baths1,144 sq. ft.2869 Laurel Drive, Pollock Pines, CA 95726
MLS# 225127946Listed by: RE/MAX GOLD NATOMAS - New
 $499,000Active2 beds 2 baths1,296 sq. ft.
$499,000Active2 beds 2 baths1,296 sq. ft.4321 Lakeridge Drive, Pollock Pines, CA 95726
MLS# 225139796Listed by: HOMESMART ICARE REALTY - New
 $450,000Active4 beds 2 baths1,774 sq. ft.
$450,000Active4 beds 2 baths1,774 sq. ft.2880 Polaris Street, Pollock Pines, CA 95726
MLS# 225138705Listed by: RE/MAX GOLD EL DORADO HILLS  $375,000Pending3 beds 2 baths1,450 sq. ft.
$375,000Pending3 beds 2 baths1,450 sq. ft.6517 Dobson Way, Pollock Pines, CA 95726
MLS# 225137218Listed by: EXP REALTY OF CALIFORNIA, INC. $375,000Active4 beds 2 baths1,252 sq. ft.
$375,000Active4 beds 2 baths1,252 sq. ft.3220 Sly Park Road, Pollock Pines, CA 95726
MLS# 225137249Listed by: KELLER WILLIAMS REALTY EDH $399,900Pending2 beds 1 baths1,080 sq. ft.
$399,900Pending2 beds 1 baths1,080 sq. ft.5172 Camp Snowline Road, Camino, CA 95709
MLS# 225136487Listed by: EXP REALTY OF CALIFORNIA INC. $455,000Active3 beds 2 baths1,408 sq. ft.
$455,000Active3 beds 2 baths1,408 sq. ft.5826 Fallen Oak Trail, Pollock Pines, CA 95726
MLS# 225134350Listed by: RE/MAX GOLD $439,000Active3 beds 3 baths2,000 sq. ft.
$439,000Active3 beds 3 baths2,000 sq. ft.6134 Dolly Varden Lane, Pollock Pines, CA 95726
MLS# 225135526Listed by: WINDERMERE SIGNATURE PROPERTIES CAMERON PARK/PLACERVILLE $355,000Pending2 beds 2 baths1,176 sq. ft.
$355,000Pending2 beds 2 baths1,176 sq. ft.6160 Speckled Road #Road, Pollock Pines, CA 95726
MLS# 225131260Listed by: RE/MAX GOLD $362,000Active2 beds 2 baths1,394 sq. ft.
$362,000Active2 beds 2 baths1,394 sq. ft.5620 Pony Express Court, Pollock Pines, CA 95726
MLS# 225134125Listed by: FUTURE HOMES AND REAL ESTATE
