5766 Pony Express Trail #2, Pollock Pines, CA 95726
Local realty services provided by:ERA Carlile Realty Group
Listed by: danielle hamilton
Office: windermere signature properties cameron park/placerville
MLS#:225126804
Source:MFMLS
Price summary
- Price:$70,000
- Price per sq. ft.:$72.92
About this home
Tucked among the beautiful, mature trees of a highly sought-after 55+ Community in Pollock Pines, this charming double-wide offers comfort, convenience, and endless potential. The thoughtful floor plan provides a spacious and functional layout, while large windows bring in plenty of natural light and peaceful views of the surrounding greenery. With just some fresh paint and vision, this home could easily become the darling retreat you've been dreaming of. Enjoy relaxing on the covered front porch, keep your car sheltered under the covered parking area, and take advantage of the handy storage shed for your tools or hobbies. Located near local shops, restaurants, and public transportation, everything you need is close at hand. For those who love the outdoors, Pollock Pines offers endless opportunities for recreation from nearby lakes and hiking trails to fishing, boating and exploring the beauty of the surrounding area. Whether you're looking for a peaceful weekend getaway, a relaxing retirement spot, or a place to plant permanent roots, this home has all the right ingredients to make it your own. Space rent is $675/ month - includes garbage and sewer. FRESHLY REPAINTED INSIDE in December of 2025, making this charming home shine!
Contact an agent
Home facts
- Year built:1993
- Listing ID #:225126804
- Added:90 day(s) ago
- Updated:February 10, 2026 at 04:06 PM
Rooms and interior
- Bedrooms:2
- Total bathrooms:2
- Full bathrooms:2
- Living area:960 sq. ft.
Heating and cooling
- Cooling:Ceiling Fan(s), Evaporative Cooler
- Heating:Central
Structure and exterior
- Roof:Composition Shingle, Shingle
- Year built:1993
- Building area:960 sq. ft.
Utilities
- Sewer:Septic System
Finances and disclosures
- Price:$70,000
- Price per sq. ft.:$72.92
New listings near 5766 Pony Express Trail #2
- New
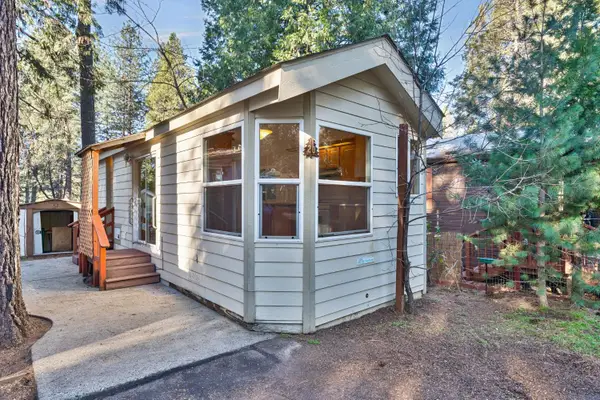 $40,000Active1 beds 1 baths480 sq. ft.
$40,000Active1 beds 1 baths480 sq. ft.6165 Pony Express Trail #20, Pollock Pines, CA 95726
MLS# 226013995Listed by: WINDERMERE SIGNATURE PROPERTIES CAMERON PARK/PLACERVILLE - New
 $215,000Active2 beds 1 baths890 sq. ft.
$215,000Active2 beds 1 baths890 sq. ft.6200 Spruce Avenue, Pollock Pines, CA 95726
MLS# 226014891Listed by: DIAMOND QUALITY REAL ESTATE - New
 $45,000Active1 beds 1 baths1 sq. ft.
$45,000Active1 beds 1 baths1 sq. ft.12 Rim St, Pollock Pines, CA 95726
MLS# 226013580Listed by: KELLER WILLIAMS REALTY - New
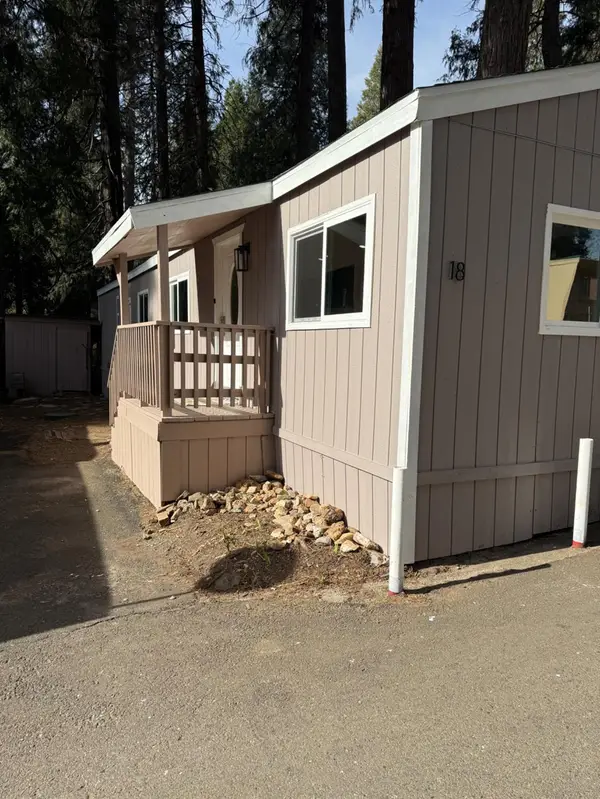 $85,000Active2 beds 1 baths784 sq. ft.
$85,000Active2 beds 1 baths784 sq. ft.6060 Pony Express Trail #18, Pollock Pines, CA 95726
MLS# 226011990Listed by: JOHNSON & JOHNSON REAL ESTATE GROUP INC  $200,000Active35.9 Acres
$200,000Active35.9 Acres35 Amapola Court, Pollock Pines, CA 95726
MLS# 225109542Listed by: KELLER WILLIAMS REALTY EDH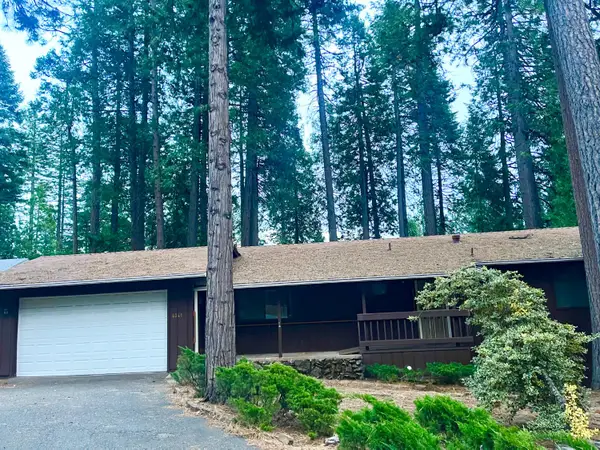 $259,000Pending2 beds 2 baths1,134 sq. ft.
$259,000Pending2 beds 2 baths1,134 sq. ft.4341 Park Woods Drive, Pollock Pines, CA 95726
MLS# 226009369Listed by: REALTY ONE GROUP COMPLETE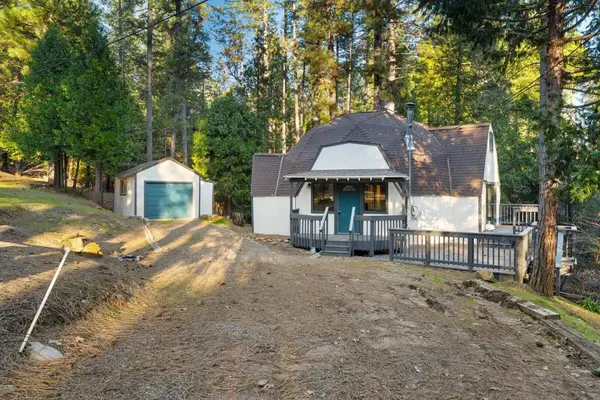 $389,000Active2 beds 2 baths1,590 sq. ft.
$389,000Active2 beds 2 baths1,590 sq. ft.5841 Fallen Oak Trl, Pollock Pines, CA 95726
MLS# 41122268Listed by: HOMECOIN.COM $424,900Active2 beds 2 baths1,318 sq. ft.
$424,900Active2 beds 2 baths1,318 sq. ft.6240 Mackinaw Street, Pollock Pines, CA 95726
MLS# 226009247Listed by: EXP REALTY OF CALIFORNIA, INC.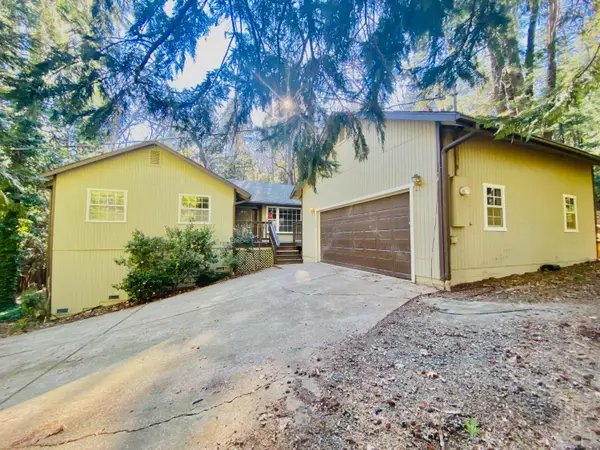 $250,000Pending3 beds 3 baths1,556 sq. ft.
$250,000Pending3 beds 3 baths1,556 sq. ft.4610 Wandering Way, Camino, CA 95709
MLS# 226003141Listed by: KELLER WILLIAMS REALTY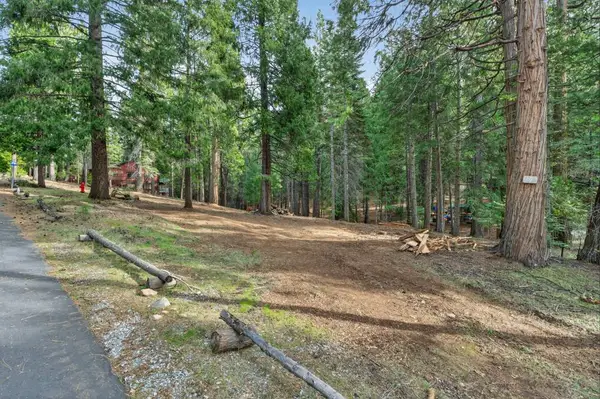 $65,000Pending2 Acres
$65,000Pending2 Acres0 Rainbow Trl, Pollock Pines, CA 95726
MLS# 226007500Listed by: EXP REALTY OF CALIFORNIA INC.

