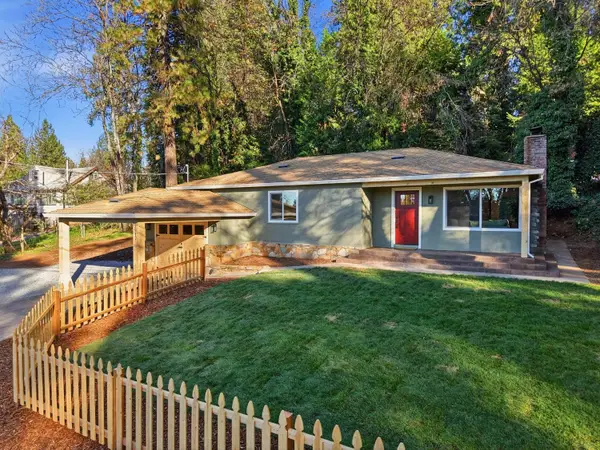6165 Pony Express Trail #6, Pollock Pines, CA 95726
Local realty services provided by:ERA Carlile Realty Group
6165 Pony Express Trail #6,Pollock Pines, CA 95726
$49,000
- 1 Beds
- 1 Baths
- 672 sq. ft.
- Mobile / Manufactured
- Active
Listed by: shirlee george
Office: american heritage land & home
MLS#:225083054
Source:MFMLS
Price summary
- Price:$49,000
- Price per sq. ft.:$72.92
About this home
Price Reduced! Motivated Seller - Cash Offers Encouraged. Welcome to the beautiful Sierra Nevada Foothills! This well-maintained 14' x 48' manufactured home is located in a desirable 55+ senior park close to shopping, restaurants, and local amenities. This spacious single-wide, open-concept home offers numerous upgrades, including: All-new GE appliances (refrigerator and oven range) Updated kitchen with new cabinets, countertops, and sink. Waterproof hardwood flooring in the kitchen and laundry area Stain Master carpet with upgraded Pet-Pad in living room and bedroom. Fresh interior paint and new shower hardware in the bathroom. R-30 floor insulation throughout for energy efficiency. Enjoy the convenience of a small, low-maintenance lot and a peaceful community setting. Located just a short drive from Apple Hill, known for its local wineries, fresh apples, and homemade treats. Space rent: $509/month. Don't miss this opportunityschedule your showing today!
Contact an agent
Home facts
- Year built:1988
- Listing ID #:225083054
- Added:32 day(s) ago
- Updated:December 17, 2025 at 07:24 PM
Rooms and interior
- Bedrooms:1
- Total bathrooms:1
- Full bathrooms:1
- Living area:672 sq. ft.
Heating and cooling
- Cooling:Ceiling Fan(s), Window Unit(s)
- Heating:Central
Structure and exterior
- Roof:Composition Shingle
- Year built:1988
- Building area:672 sq. ft.
Utilities
- Sewer:Private Sewer
Finances and disclosures
- Price:$49,000
- Price per sq. ft.:$72.92
New listings near 6165 Pony Express Trail #6
- New
 $25,000Active0.27 Acres
$25,000Active0.27 Acres4261 Park Woods Drive, Pollock Pines, CA 95726
MLS# 225151654Listed by: RE/MAX GOLD - New
 $299,900Active3 beds 2 baths1,392 sq. ft.
$299,900Active3 beds 2 baths1,392 sq. ft.4265 Park Woods Drive, Pollock Pines, CA 95726
MLS# 225151655Listed by: RE/MAX GOLD - New
 $425,000Active3 beds 2 baths1,252 sq. ft.
$425,000Active3 beds 2 baths1,252 sq. ft.2917 Mace Road, Camino, CA 95709
MLS# 225151506Listed by: NAVIGATE REALTY - New
 $350,000Active2 beds 2 baths948 sq. ft.
$350,000Active2 beds 2 baths948 sq. ft.4928 Pony Express Trail, Camino, CA 95709
MLS# 225149915Listed by: CENTURY 21 SELECT REAL ESTATE - New
 $260,000Active1 beds 2 baths1,176 sq. ft.
$260,000Active1 beds 2 baths1,176 sq. ft.6521 Topaz Drive, Pollock Pines, CA 95726
MLS# 225150031Listed by: LUIGI CAPRIO REALTY  $425,000Pending-- beds -- baths1,680 sq. ft.
$425,000Pending-- beds -- baths1,680 sq. ft.6220 Spruce Avenue, Pollock Pines, CA 95726
MLS# 225149437Listed by: RE/MAX GOLD $149,000Active20.04 Acres
$149,000Active20.04 Acres0 Starkes Grade Road, Pollock Pines, CA 95726
MLS# 225143969Listed by: KW SAC METRO $99,000Active10.01 Acres
$99,000Active10.01 Acres0 Starkes Grade Road, Pollock Pines, CA 95726
MLS# 225143998Listed by: KW SAC METRO $395,000Active3 beds 2 baths1,496 sq. ft.
$395,000Active3 beds 2 baths1,496 sq. ft.6507 Dobson Way, Pollock Pines, CA 95726
MLS# 225145522Listed by: Z GROUP REAL ESTATE $549,999Active2 beds 2 baths1,836 sq. ft.
$549,999Active2 beds 2 baths1,836 sq. ft.5260 Shooting Star Road, Pollock Pines, CA 95726
MLS# 225139382Listed by: RE/MAX GOLD
