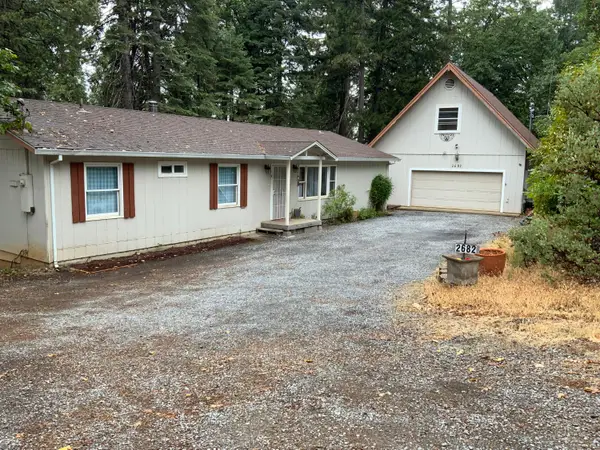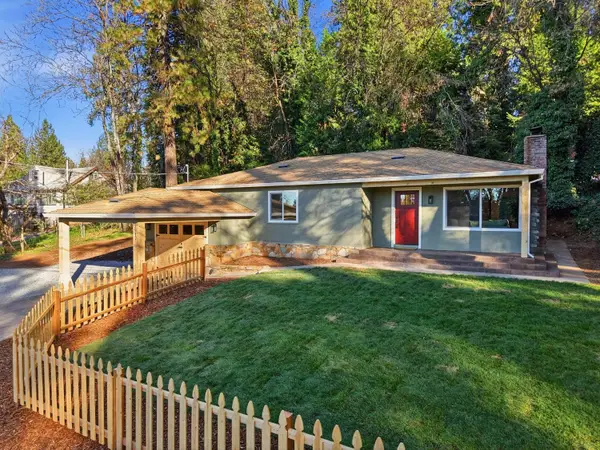6259 Dolly Varden Lane, Pollock Pines, CA 95726
Local realty services provided by:ERA Carlile Realty Group
Listed by: janet gaut
Office: century 21 select real estate
MLS#:225125313
Source:MFMLS
Price summary
- Price:$455,000
- Price per sq. ft.:$188.88
About this home
WELCOME TO MOUNTAIN LIVING! This spacious home is waiting for you to make it yours. The seller is a retired carpenter and has seen to so many details starting with adding a gorgeous game room featuring vaulted, natural wood ceiling, wet bar, propane stove and pool table (negotiable) all built over a drive-through garage that meets any wood-working enthusiast's needs. Additional upgrades include 2 whole house fans, owned 18 panel solar system, new septic in 2019, transfer switch for whole house generator, covered RV parking and 200sf shed/workshop with power. There is so much more. The attention to detail will not disappoint. Located in the picturesque mountain community of Pollock Pines where nature is calling, offering year-round activities like boating, swimming, hiking, biking and skiing (just a short drive away). Just minutes to popular Jenkinson Lake and you are only an hour from South Lake Tahoe and Sacramento making this home perfect for vacation or full-time living. Imagine coming home to this perfect spot. Sink into your relaxing hot tub (also negotiable) or hang out by the fire pit. Breathe in that pine-scented air. This is the home for you. Submit your offer with confidence.
Contact an agent
Home facts
- Year built:1977
- Listing ID #:225125313
- Added:86 day(s) ago
- Updated:December 18, 2025 at 08:12 AM
Rooms and interior
- Bedrooms:3
- Total bathrooms:3
- Full bathrooms:3
- Living area:2,409 sq. ft.
Heating and cooling
- Cooling:Ceiling Fan(s), Whole House Fan
- Heating:Central, Fireplace(s), Floor Furnace, Gas, Propane, Propane Stove, Wood Stove
Structure and exterior
- Roof:Composition Shingle
- Year built:1977
- Building area:2,409 sq. ft.
- Lot area:0.27 Acres
Utilities
- Sewer:Septic Connected, Septic System
Finances and disclosures
- Price:$455,000
- Price per sq. ft.:$188.88
New listings near 6259 Dolly Varden Lane
- New
 $470,000Active4 beds 2 baths1,560 sq. ft.
$470,000Active4 beds 2 baths1,560 sq. ft.2682 Cresta Verde Drive, Camino, CA 95709
MLS# 225154052Listed by: RE/MAX GOLD - New
 $399,000Active3 beds 2 baths1,440 sq. ft.
$399,000Active3 beds 2 baths1,440 sq. ft.6169 Kokanee Lane, Pollock Pines, CA 95726
MLS# 225152276Listed by: VISTA SOTHEBY'S INTERNATIONAL REALTY  $399,900Active3 beds 2 baths1,624 sq. ft.
$399,900Active3 beds 2 baths1,624 sq. ft.6230 Dolly Varden Lane, Pollock Pines, CA 95726
MLS# 225152716Listed by: RE/MAX GOLD $425,000Active3 beds 2 baths1,252 sq. ft.
$425,000Active3 beds 2 baths1,252 sq. ft.2917 Mace Road, Camino, CA 95709
MLS# 225151506Listed by: NAVIGATE REALTY $260,000Active1 beds 2 baths1,176 sq. ft.
$260,000Active1 beds 2 baths1,176 sq. ft.6521 Topaz Drive, Pollock Pines, CA 95726
MLS# 225150031Listed by: LUIGI CAPRIO REALTY $425,000Pending-- beds -- baths1,680 sq. ft.
$425,000Pending-- beds -- baths1,680 sq. ft.6220 Spruce Avenue, Pollock Pines, CA 95726
MLS# 225149437Listed by: RE/MAX GOLD $149,000Active20.04 Acres
$149,000Active20.04 Acres0 Starkes Grade Road, Pollock Pines, CA 95726
MLS# 225143969Listed by: KW SAC METRO $99,000Active10.01 Acres
$99,000Active10.01 Acres0 Starkes Grade Road, Pollock Pines, CA 95726
MLS# 225143998Listed by: KW SAC METRO $395,000Active3 beds 2 baths1,496 sq. ft.
$395,000Active3 beds 2 baths1,496 sq. ft.6507 Dobson Way, Pollock Pines, CA 95726
MLS# 225145522Listed by: Z GROUP REAL ESTATE $549,999Active3 beds 2 baths1,836 sq. ft.
$549,999Active3 beds 2 baths1,836 sq. ft.5260 Shooting Star Road, Pollock Pines, CA 95726
MLS# 225139382Listed by: RE/MAX GOLD
