6500 Dobson Way, Pollock Pines, CA 95726
Local realty services provided by:ERA Carlile Realty Group
6500 Dobson Way,Pollock Pines, CA 95726
$359,000
- 2 Beds
- 2 Baths
- 1,100 sq. ft.
- Single family
- Active
Listed by: thomas mclaughlin
Office: redfin corporation
MLS#:225116811
Source:MFMLS
Price summary
- Price:$359,000
- Price per sq. ft.:$326.36
About this home
*** MOTIVATED SELLER *** Charming single-level home with a private, fenced backyard perfect for relaxing or entertaining! Step inside to a spacious living room with a cozy fireplace, two comfortable bedrooms, and two full bathrooms. Recent updates include fresh interior paint and stylish luxury vinyl plank flooring. The attached two-car garage, flat lot, and level driveway add convenience and ease of living. An electrical panel is already wired for a portable generator ideal for peace of mind and added functionality. Nestled on a quiet street close to grocery stores, CVS, and quick access to Hwy 50, this location can't be beat. Experience the best of El Dorado County with award-winning wineries, fresh mountain air, and breathtaking scenery. Outdoor enthusiasts will love nearby Sly Park/Jenkinson Lake for fishing, boating, hiking, kayaking, and more. You're also just minutes from historic downtown Placerville and a short drive to world-famous South Lake Tahoe for winter sports and year-round adventure in the El Dorado National Forest.
Contact an agent
Home facts
- Year built:1977
- Listing ID #:225116811
- Added:154 day(s) ago
- Updated:February 10, 2026 at 04:06 PM
Rooms and interior
- Bedrooms:2
- Total bathrooms:2
- Full bathrooms:2
- Living area:1,100 sq. ft.
Heating and cooling
- Cooling:Ceiling Fan(s), Whole House Fan, Window Unit(s)
- Heating:Baseboard, Fireplace Insert, Fireplace(s), Multi-Units, Radiant
Structure and exterior
- Roof:Shingle
- Year built:1977
- Building area:1,100 sq. ft.
- Lot area:0.25 Acres
Utilities
- Sewer:Septic System
Finances and disclosures
- Price:$359,000
- Price per sq. ft.:$326.36
New listings near 6500 Dobson Way
- New
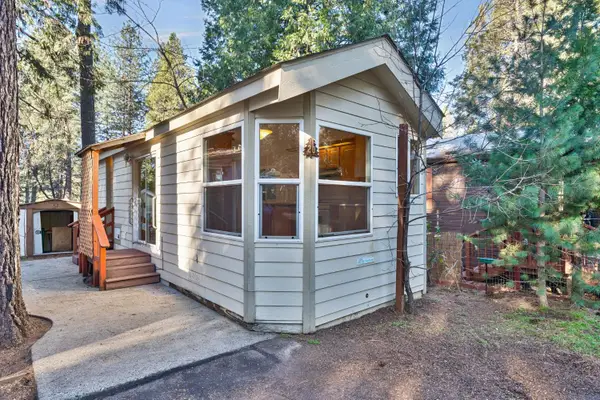 $40,000Active1 beds 1 baths480 sq. ft.
$40,000Active1 beds 1 baths480 sq. ft.6165 Pony Express Trail #20, Pollock Pines, CA 95726
MLS# 226013995Listed by: WINDERMERE SIGNATURE PROPERTIES CAMERON PARK/PLACERVILLE - New
 $215,000Active2 beds 1 baths890 sq. ft.
$215,000Active2 beds 1 baths890 sq. ft.6200 Spruce Avenue, Pollock Pines, CA 95726
MLS# 226014891Listed by: DIAMOND QUALITY REAL ESTATE - New
 $45,000Active1 beds 1 baths1 sq. ft.
$45,000Active1 beds 1 baths1 sq. ft.12 Rim St, Pollock Pines, CA 95726
MLS# 226013580Listed by: KELLER WILLIAMS REALTY - New
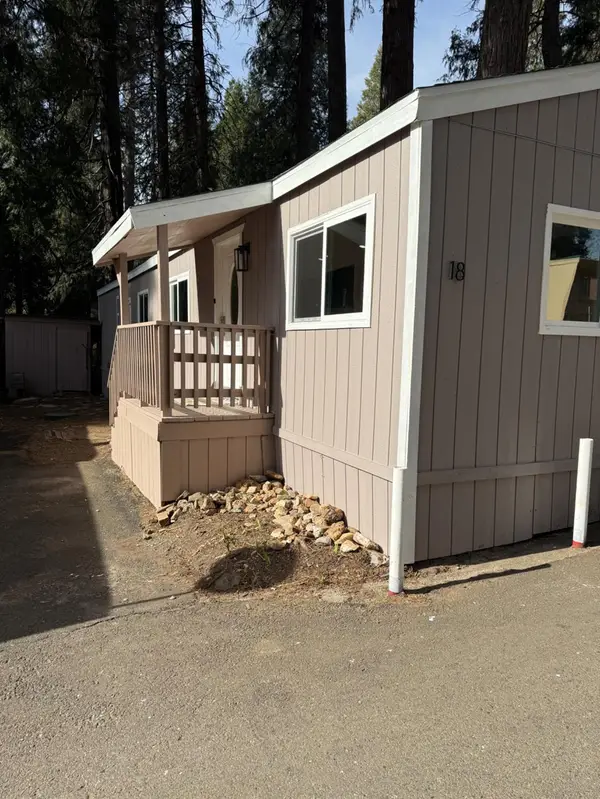 $85,000Active2 beds 1 baths784 sq. ft.
$85,000Active2 beds 1 baths784 sq. ft.6060 Pony Express Trail #18, Pollock Pines, CA 95726
MLS# 226011990Listed by: JOHNSON & JOHNSON REAL ESTATE GROUP INC  $200,000Active35.9 Acres
$200,000Active35.9 Acres35 Amapola Court, Pollock Pines, CA 95726
MLS# 225109542Listed by: KELLER WILLIAMS REALTY EDH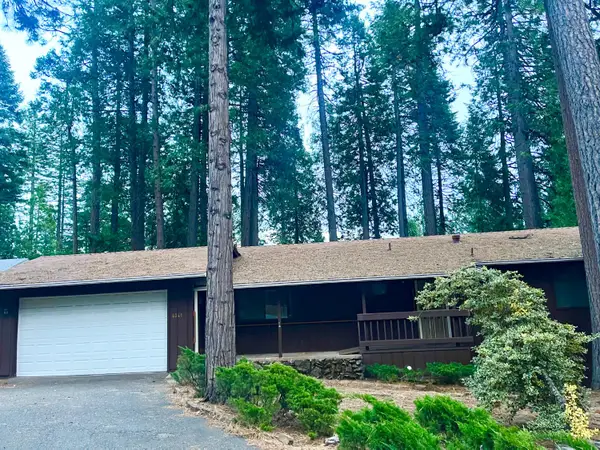 $259,000Pending2 beds 2 baths1,134 sq. ft.
$259,000Pending2 beds 2 baths1,134 sq. ft.4341 Park Woods Drive, Pollock Pines, CA 95726
MLS# 226009369Listed by: REALTY ONE GROUP COMPLETE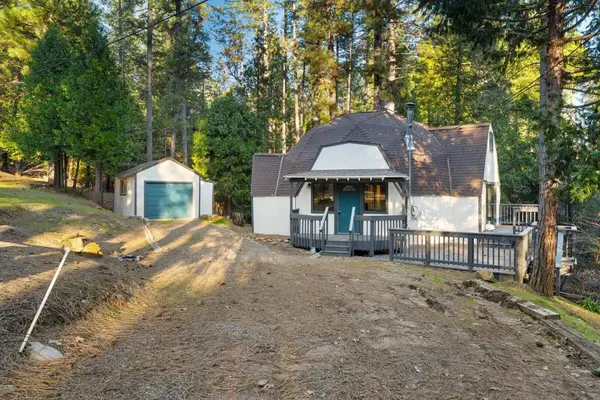 $389,000Active2 beds 2 baths1,590 sq. ft.
$389,000Active2 beds 2 baths1,590 sq. ft.5841 Fallen Oak Trl, Pollock Pines, CA 95726
MLS# 41122268Listed by: HOMECOIN.COM $424,900Active2 beds 2 baths1,318 sq. ft.
$424,900Active2 beds 2 baths1,318 sq. ft.6240 Mackinaw Street, Pollock Pines, CA 95726
MLS# 226009247Listed by: EXP REALTY OF CALIFORNIA, INC.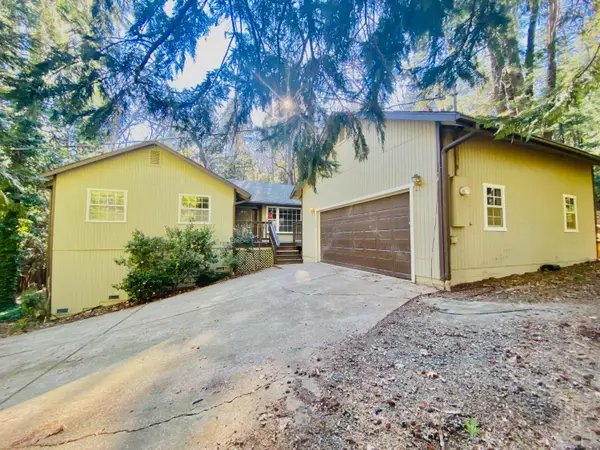 $250,000Pending3 beds 3 baths1,556 sq. ft.
$250,000Pending3 beds 3 baths1,556 sq. ft.4610 Wandering Way, Camino, CA 95709
MLS# 226003141Listed by: KELLER WILLIAMS REALTY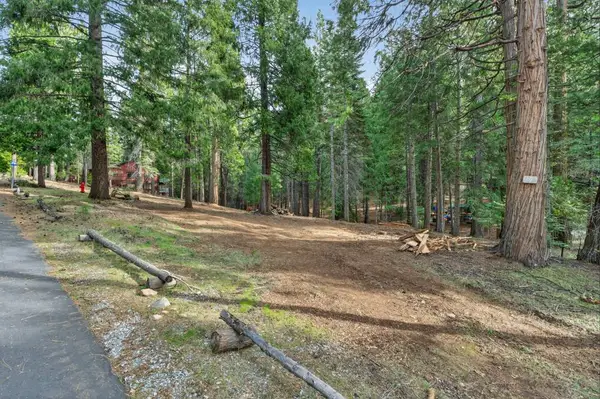 $65,000Pending2 Acres
$65,000Pending2 Acres0 Rainbow Trl, Pollock Pines, CA 95726
MLS# 226007500Listed by: EXP REALTY OF CALIFORNIA INC.

