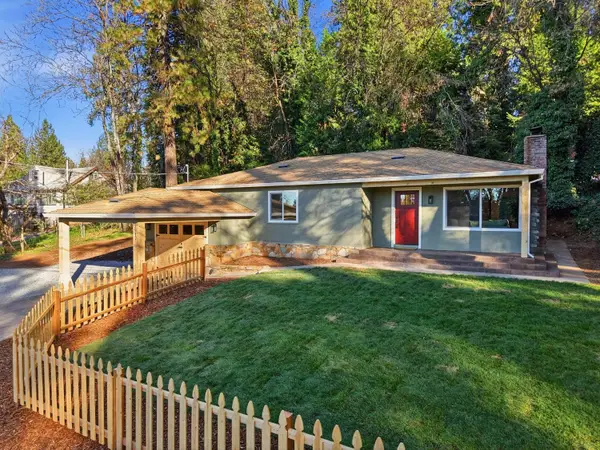6676 Onyx Trail, Pollock Pines, CA 95726
Local realty services provided by:ERA Carlile Realty Group
6676 Onyx Trail,Pollock Pines, CA 95726
$425,000
- 3 Beds
- 4 Baths
- 2,380 sq. ft.
- Single family
- Active
Listed by: brian creel
Office: brian creel realty
MLS#:224116314
Source:MFMLS
Price summary
- Price:$425,000
- Price per sq. ft.:$178.57
- Monthly HOA dues:$35.67
About this home
Experience mountain living at its finest in this custom 3-bed, 3.5-bath home, nestled among towering pine trees on a very usable 0.23-acres. The open floorplan flows through spacious living areas with beautiful open beam ceilings, creating an airy and inviting atmosphere. The large master bedroom on the ground floor offers ultimate convenience, while each bedroom serves as a private suite with its own bathroom for maximum privacy and comfort. Natural light floods the home through skylights, adding warmth and charm. Enjoy cozy evenings by the propane stove in the living room, or unwind on the beautiful wrap around deck surrounded by natures wonderland. The oversized garage features a workshop, perfect for projects and extra storage with ample RV access, a bonus room, 8'x10' outbuilding and a generous storage areas offers plenty of space for hobbies and adventure gear. Located near Jenkinson Lake and Sly Park Recreation Area, this property provides access to pools, tennis and basketball courts, a clubhouse, a kids' park, and a disc golf course and more. Ideal for those who love outdoor activities and a serene forest setting, 6676 Onyx Trail is the perfect sanctuary for nature enthusiasts.
Contact an agent
Home facts
- Year built:1991
- Listing ID #:224116314
- Added:426 day(s) ago
- Updated:December 18, 2025 at 04:02 PM
Rooms and interior
- Bedrooms:3
- Total bathrooms:4
- Full bathrooms:3
- Living area:2,380 sq. ft.
Heating and cooling
- Cooling:Ceiling Fan(s), Wall Unit(s)
- Heating:Central, Propane, Propane Stove
Structure and exterior
- Roof:Composition Shingle
- Year built:1991
- Building area:2,380 sq. ft.
- Lot area:0.23 Acres
Utilities
- Sewer:Septic System
Finances and disclosures
- Price:$425,000
- Price per sq. ft.:$178.57
New listings near 6676 Onyx Trail
- New
 $25,000Active0.27 Acres
$25,000Active0.27 Acres4261 Park Woods Drive, Pollock Pines, CA 95726
MLS# 225151654Listed by: RE/MAX GOLD - New
 $299,900Active3 beds 2 baths1,392 sq. ft.
$299,900Active3 beds 2 baths1,392 sq. ft.4265 Park Woods Drive, Pollock Pines, CA 95726
MLS# 225151655Listed by: RE/MAX GOLD - New
 $425,000Active3 beds 2 baths1,252 sq. ft.
$425,000Active3 beds 2 baths1,252 sq. ft.2917 Mace Road, Camino, CA 95709
MLS# 225151506Listed by: NAVIGATE REALTY - New
 $350,000Active2 beds 2 baths948 sq. ft.
$350,000Active2 beds 2 baths948 sq. ft.4928 Pony Express Trail, Camino, CA 95709
MLS# 225149915Listed by: CENTURY 21 SELECT REAL ESTATE - New
 $260,000Active1 beds 2 baths1,176 sq. ft.
$260,000Active1 beds 2 baths1,176 sq. ft.6521 Topaz Drive, Pollock Pines, CA 95726
MLS# 225150031Listed by: LUIGI CAPRIO REALTY  $425,000Pending-- beds -- baths1,680 sq. ft.
$425,000Pending-- beds -- baths1,680 sq. ft.6220 Spruce Avenue, Pollock Pines, CA 95726
MLS# 225149437Listed by: RE/MAX GOLD $149,000Active20.04 Acres
$149,000Active20.04 Acres0 Starkes Grade Road, Pollock Pines, CA 95726
MLS# 225143969Listed by: KW SAC METRO $99,000Active10.01 Acres
$99,000Active10.01 Acres0 Starkes Grade Road, Pollock Pines, CA 95726
MLS# 225143998Listed by: KW SAC METRO $395,000Active3 beds 2 baths1,496 sq. ft.
$395,000Active3 beds 2 baths1,496 sq. ft.6507 Dobson Way, Pollock Pines, CA 95726
MLS# 225145522Listed by: Z GROUP REAL ESTATE $549,999Active2 beds 2 baths1,836 sq. ft.
$549,999Active2 beds 2 baths1,836 sq. ft.5260 Shooting Star Road, Pollock Pines, CA 95726
MLS# 225139382Listed by: RE/MAX GOLD
