19034 Killoch Way, Porter Ranch, CA 91326
Local realty services provided by:Nelson Shelton Real Estate ERA Powered
19034 Killoch Way,Porter Ranch, CA 91326
$1,150,000
- 5 Beds
- 3 Baths
- 2,450 sq. ft.
- Single family
- Active
Listed by:stephanie vitacco
Office:equity union
MLS#:SR25240601
Source:CRMLS
Price summary
- Price:$1,150,000
- Price per sq. ft.:$469.39
About this home
Wonderful 5-bed, 3-bath home with 2,450 sq ft of living space, perfectly positioned in a desirable neighborhood with a stunning mountain backdrop. Great curb appeal with distinctive wood siding and stone details, lush green lawn, hedge borders, and mature shade trees. A welcoming double-door entry, accented by decorative glass, opens to a formal tiled entryway with decorative tile rug. The interior is freshly painted throughout and sets a bright and move-in-ready tone. A large, open-plan living space is filled with natural light from floor-to-ceiling windows while a statement fireplace anchors the generous living room, which flows effortlessly into the adjacent dining area with a glass slider that leads to the backyard. The kitchen combines classic function with modern updates and an inviting atmosphere, offering granite counters, a tile backsplash, and stainless-steel appliances including a built-in oven and microwave, and a cozy breakfast nook for informal dining. Two downstairs bedrooms, which share a well-appointed full bath, both with mirrored closets, one with a glass slider out back, offer flexibility, creating opportunities for a home office, guest suite, or conversion into a spacious den or bonus room. Upstairs, the primary suite features dual closets, an en-suite ¾ bath with dual sinks, a separate vanity area, and a tiled shower. Two additional good-sized bedrooms with mirrored closets share a full hall bath. Outside, the yard makes the most of the over 8000 sq ft lot with a wide concrete patio, a covered seating area, and an expansive lawn bordered by mature landscaping, creating a perfect canvas for outdoor gatherings or personalization. The home boasts an attached 2-car garage, with brand new garage door opener and laundry hookups. Well situated in the foothills of Porter Ranch, near highly rated schools, parks and natural spaces, shopping, dining, and entertainment. Don’t miss out on this home with exceptional potential in an outstanding setting.
Contact an agent
Home facts
- Year built:1966
- Listing ID #:SR25240601
- Added:2 day(s) ago
- Updated:October 19, 2025 at 04:47 AM
Rooms and interior
- Bedrooms:5
- Total bathrooms:3
- Full bathrooms:3
- Living area:2,450 sq. ft.
Heating and cooling
- Cooling:Central Air
- Heating:Central
Structure and exterior
- Roof:Composition
- Year built:1966
- Building area:2,450 sq. ft.
- Lot area:0.18 Acres
Schools
- High school:Granada Hills
- Middle school:Frost
- Elementary school:Castle Bay
Utilities
- Water:Public
- Sewer:Public Sewer
Finances and disclosures
- Price:$1,150,000
- Price per sq. ft.:$469.39
New listings near 19034 Killoch Way
- New
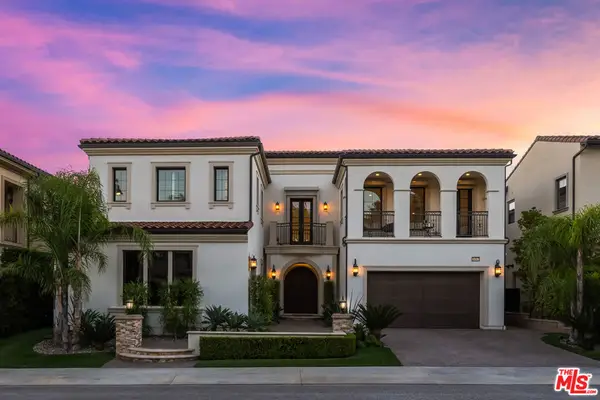 $2,975,000Active5 beds 6 baths5,000 sq. ft.
$2,975,000Active5 beds 6 baths5,000 sq. ft.20162 W Cromwell Way, Porter Ranch, CA 91326
MLS# 25607881Listed by: COMPASS - New
 $2,975,000Active5 beds 6 baths5,000 sq. ft.
$2,975,000Active5 beds 6 baths5,000 sq. ft.20162 W Cromwell Way, Porter Ranch, CA 91326
MLS# 25607881Listed by: COMPASS - Open Sun, 1 to 4pmNew
 $1,379,000Active4 beds 3 baths2,183 sq. ft.
$1,379,000Active4 beds 3 baths2,183 sq. ft.10805 Chimineas, PORTER RANCH, CA 91326
MLS# GD25239710Listed by: LATITUDE REAL ESTATE & INVEST - Open Sun, 1 to 4pmNew
 $1,379,000Active4 beds 3 baths2,183 sq. ft.
$1,379,000Active4 beds 3 baths2,183 sq. ft.10805 Chimineas, Porter Ranch, CA 91326
MLS# GD25239710Listed by: LATITUDE REAL ESTATE & INVEST - New
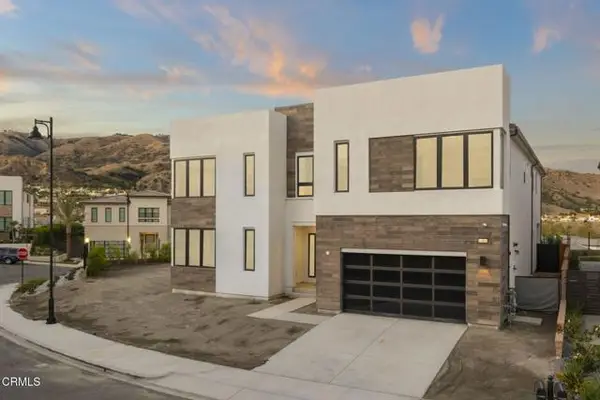 $2,999,999Active5 beds 6 baths4,686 sq. ft.
$2,999,999Active5 beds 6 baths4,686 sq. ft.11862 Hillsborough Lane, PORTER RANCH, CA 91326
MLS# V1-32927Listed by: RE/MAX GOLD COAST REALTORS - New
 $2,999,999Active5 beds 6 baths4,686 sq. ft.
$2,999,999Active5 beds 6 baths4,686 sq. ft.11862 N Hillsborough Lane, Porter Ranch, CA 91326
MLS# V1-32927Listed by: RE/MAX GOLD COAST REALTORS - New
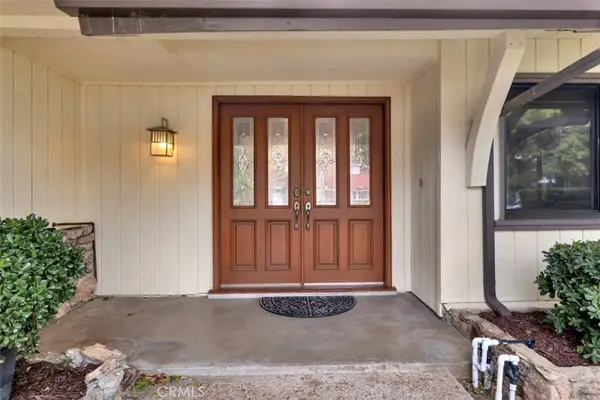 $1,150,000Active5 beds 3 baths2,450 sq. ft.
$1,150,000Active5 beds 3 baths2,450 sq. ft.19034 Killoch Way, Porter Ranch, CA 91326
MLS# SR25240601Listed by: EQUITY UNION - New
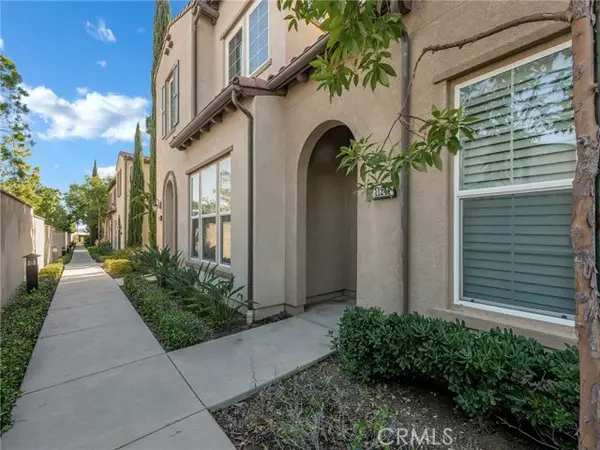 $720,000Active2 beds 2 baths1,340 sq. ft.
$720,000Active2 beds 2 baths1,340 sq. ft.11244 Paseo Del Cielo, PORTER RANCH, CA 91326
MLS# SR25233526Listed by: PINNACLE ESTATE PROPERTIES - New
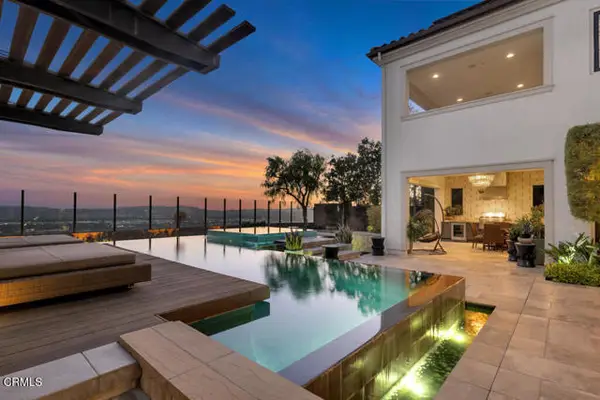 $3,689,000Active4 beds 5 baths4,799 sq. ft.
$3,689,000Active4 beds 5 baths4,799 sq. ft.11735 Manchester Way, PORTER RANCH, CA 91326
MLS# V1-32781Listed by: EQUITY UNION
