19519 Rinaldi Street #57, Porter Ranch, CA 91326
Local realty services provided by:ERA North Orange County Real Estate
19519 Rinaldi Street #57,Porter Ranch, CA 91326
$637,500
- 3 Beds
- 2 Baths
- 1,404 sq. ft.
- Townhouse
- Active
Listed by: david kidd
Office: secure one properties
MLS#:SR25159024
Source:San Diego MLS via CRMLS
Price summary
- Price:$637,500
- Price per sq. ft.:$454.06
- Monthly HOA dues:$720
About this home
Beautifully upgraded three-bedroom townhome settled in the heart of Porter Ranch, less than a mile from premier shopping and dining! Upon entering, you will be wowed by the brand-new luxury vinyl plank flooring, all new kitchen appliances, freshly painted walls, some new fixtures, high ceilings, and the abundance of natural light. The kitchen has new quartz countertops, new cabinet pulls on all cabinetry, brand-new stainless-steel appliances, new kitchen sink and faucet, and a patio door opening to the spacious private rear patio. There is an eating area off the kitchen. The private rear patio is a perfect place to relax or dine al fresco. The light and bright main family room has high ceilings, a wet bar area, and an oversized patio door opening to the front facing balcony. The primary suite has a patio door opening to the front facing balcony and it also has an attached private bathroom with a new faucet and a walk-in shower stall. The other two rear-facing bedrooms share the hall bathroom, which has a shower/ tub combo and a new toilet. Smooth ceilings throughout. There is a two-car garage with direct access to the unit. The new electrical panel and the Washer/ gas dryer hookups are inside of the garage. This unit is located in the Park Northridge townhome community, which offers a community pool, spa and manicured common area landscaping. The desirable location places it within moments from the fabulous shopping, dining, Whole Foods, and AMC at the new Vineyards at Porter Ranch shopping center, the Porter Ranch Town Center, Limekiln Canyon Trail, freeway access, and of
Contact an agent
Home facts
- Year built:1976
- Listing ID #:SR25159024
- Added:167 day(s) ago
- Updated:January 09, 2026 at 02:50 PM
Rooms and interior
- Bedrooms:3
- Total bathrooms:2
- Full bathrooms:2
- Living area:1,404 sq. ft.
Heating and cooling
- Cooling:Central Forced Air
- Heating:Forced Air Unit
Structure and exterior
- Roof:Tile/Clay
- Year built:1976
- Building area:1,404 sq. ft.
Utilities
- Water:Public, Water Connected
- Sewer:Public Sewer, Sewer Connected
Finances and disclosures
- Price:$637,500
- Price per sq. ft.:$454.06
New listings near 19519 Rinaldi Street #57
- New
 $2,841,000Active4 beds 5 baths3,984 sq. ft.
$2,841,000Active4 beds 5 baths3,984 sq. ft.11864 Red Hawk Lane, Porter Ranch, CA 91326
MLS# SR26004858Listed by: TOLL BROTHERS, INC. - Open Sun, 12 to 4pmNew
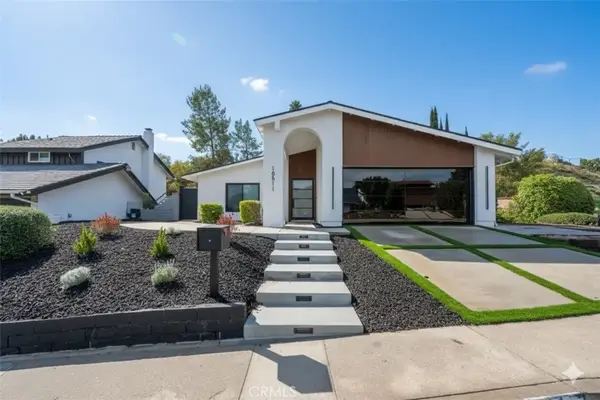 $1,199,000Active3 beds 2 baths1,418 sq. ft.
$1,199,000Active3 beds 2 baths1,418 sq. ft.18511 Dylan Street, Porter Ranch, CA 91326
MLS# GD26002079Listed by: HUNTINGTON GROUP - Open Sun, 1 to 3pmNew
 $1,199,000Active4 beds 2 baths1,892 sq. ft.
$1,199,000Active4 beds 2 baths1,892 sq. ft.19201 Harnett, Porter Ranch, CA 91326
MLS# SR26002791Listed by: REALTY EXECUTIVES SCV - New
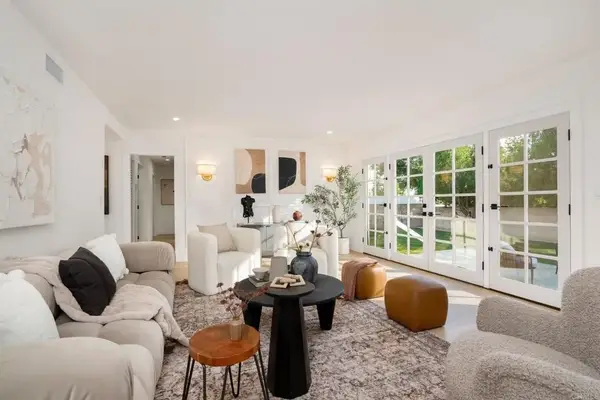 $1,195,000Active4 beds 2 baths1,698 sq. ft.
$1,195,000Active4 beds 2 baths1,698 sq. ft.18438 Los Alimos St, Northridge, CA 91326
MLS# PTP2600163Listed by: PACIFIC SOTHEBY'S INT'L REALTY - Open Sat, 1 to 3pmNew
 $1,899,900Active4 beds 4 baths3,711 sq. ft.
$1,899,900Active4 beds 4 baths3,711 sq. ft.20356 Via Cellini, Porter Ranch, CA 91326
MLS# SR26003194Listed by: PINNACLE ESTATE PROPERTIES - Open Sun, 12 to 4pmNew
 $1,199,000Active3 beds 2 baths1,418 sq. ft.
$1,199,000Active3 beds 2 baths1,418 sq. ft.18511 Dylan Street, PORTER RANCH, CA 91326
MLS# GD26002079Listed by: HUNTINGTON GROUP - Open Sat, 1 to 3pmNew
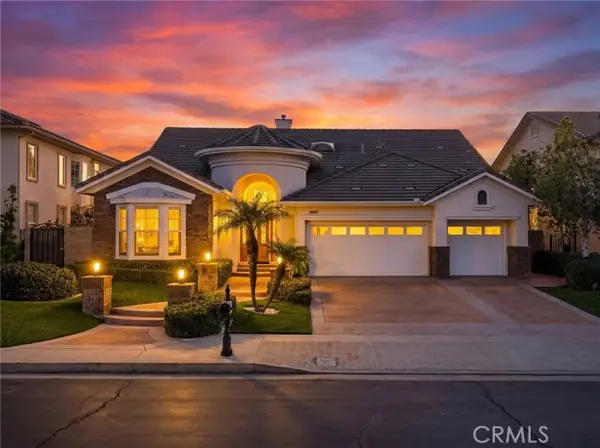 $1,899,900Active4 beds 4 baths3,711 sq. ft.
$1,899,900Active4 beds 4 baths3,711 sq. ft.20356 Via Cellini, PORTER RANCH, CA 91326
MLS# SR26003194Listed by: PINNACLE ESTATE PROPERTIES - Open Sat, 2 to 4pmNew
 $1,398,000Active4 beds 2 baths2,420 sq. ft.
$1,398,000Active4 beds 2 baths2,420 sq. ft.11772 Monte Leon Way, Porter Ranch, CA 91326
MLS# P1-25327Listed by: COLDWELL BANKER REALTY - Open Sun, 12 to 3pm
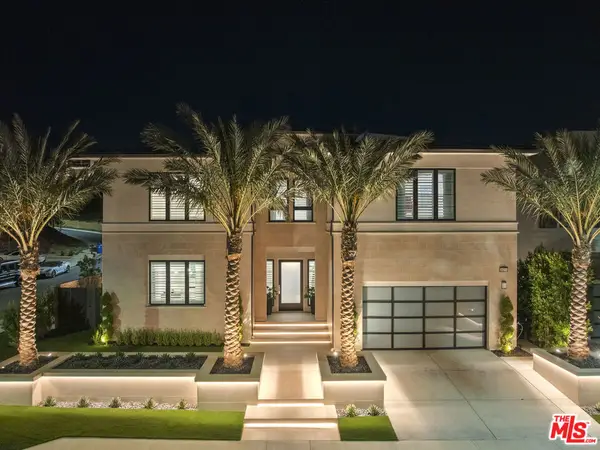 $3,695,000Active5 beds 6 baths5,017 sq. ft.
$3,695,000Active5 beds 6 baths5,017 sq. ft.20211 W Liverpool Way, Porter Ranch, CA 91326
MLS# 25630937Listed by: HOFFMAN THEUS - Open Sat, 2 to 4pm
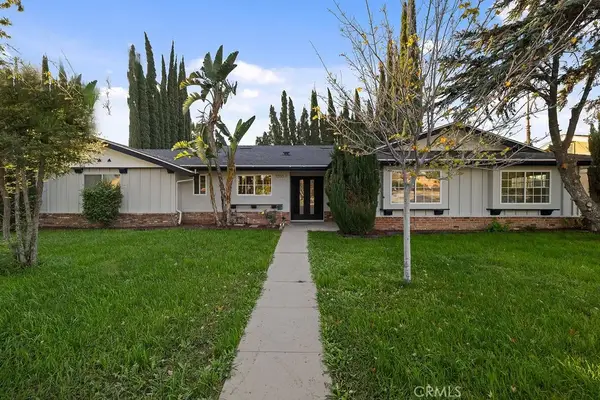 $1,220,800Active5 beds 3 baths1,735 sq. ft.
$1,220,800Active5 beds 3 baths1,735 sq. ft.10557 Reseda, Porter Ranch, CA 91326
MLS# SR25278312Listed by: EXP REALTY OF GREATER LOS ANGELES, INC.
