20130 Via Medici, Porter Ranch, CA 91326
Local realty services provided by:ERA North Orange County Real Estate
Listed by:stephanie vitacco
Office:equity union
MLS#:SR25215286
Source:San Diego MLS via CRMLS
Price summary
- Price:$1,745,000
- Price per sq. ft.:$546.34
- Monthly HOA dues:$340
About this home
In the prestigious 24-hour guard-gated Renaissance community of Porter Ranch, this exquisite 4-bed, 3 -bath home offers 3,194 sqft of refined living space, blending timeless elegance with modern convenience. Rare 1-story! Amazing views of mountains and valley lights! The front walkway leads into a wonderfully private front courtyard. Impressive brick archway frames the entry and the stunning foyer creates an unforgettable first impression. Luxurious touches throughout, include high ceilings, recessed lighting, plantation shutters, limestone floors, and more! The open floorplan, formal living and dining areas offer decorative tray ceilings, a rounded bay window, and French doors, maximizing the wonderful view. A butlers pantry links seamlessly into the gourmet kitchen, designed for both entertaining and everyday indulgence, complete with granite counters, central island with prep sink, high-end, stainless-steel appliances, and sunlit breakfast nook with sliding glass doors out to the patio. Adjoining family room boasts a granite-surround fireplace, built-ins, tray ceiling, and French doors to the front courtyard. The primary suite provides a serene retreat with decorative tray ceiling, crown molding, space for a sitting area, and French doors. The lavish en-suite bath includes dual vanities, jetted soaking tub, walk-in shower, and walk-in closets. A generous secondary suite has private French doors out to the courtyard and a beautifully appointed, en-suite, bath. Two additional, sizable, bedrooms share a full Jack-and-Jill bath with dual sink vanity. Additional features inc
Contact an agent
Home facts
- Year built:2000
- Listing ID #:SR25215286
- Added:49 day(s) ago
- Updated:November 04, 2025 at 04:50 PM
Rooms and interior
- Bedrooms:4
- Total bathrooms:3
- Full bathrooms:3
- Living area:3,194 sq. ft.
Heating and cooling
- Cooling:Central Forced Air, Dual, Zoned Area(s)
- Heating:Forced Air Unit
Structure and exterior
- Roof:Tile/Clay
- Year built:2000
- Building area:3,194 sq. ft.
Utilities
- Water:Public
- Sewer:Public Sewer
Finances and disclosures
- Price:$1,745,000
- Price per sq. ft.:$546.34
New listings near 20130 Via Medici
- New
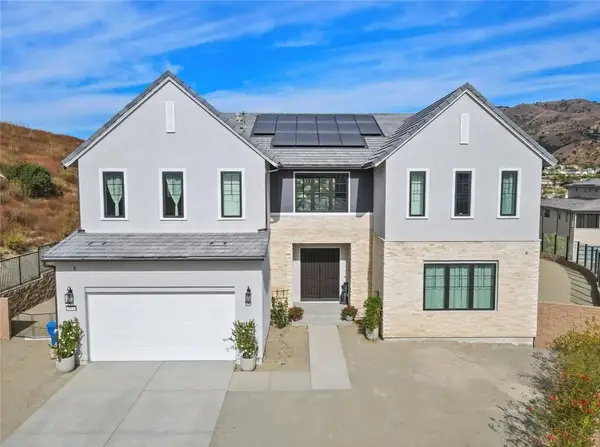 $3,349,000Active5 beds 6 baths5,197 sq. ft.
$3,349,000Active5 beds 6 baths5,197 sq. ft.20133 Galway Ln, Porter Ranch, CA 91326
MLS# SR25252113Listed by: RODEO REALTY - New
 $1,264,000Active5 beds 3 baths2,436 sq. ft.
$1,264,000Active5 beds 3 baths2,436 sq. ft.11300 Dulcet Avenue, Porter Ranch, CA 91326
MLS# SR25251580Listed by: PINNACLE ESTATE PROPERTIES, INC. - New
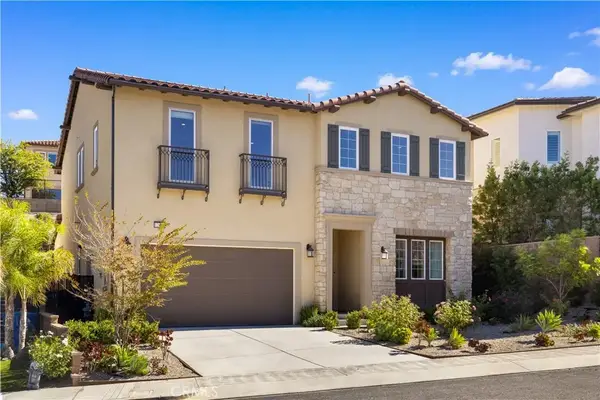 $1,898,000Active5 beds 5 baths3,352 sq. ft.
$1,898,000Active5 beds 5 baths3,352 sq. ft.12000 Mirabel, Porter Ranch, CA 91326
MLS# OC25251209Listed by: JC PACIFIC CORP - New
 $1,898,000Active5 beds 5 baths3,352 sq. ft.
$1,898,000Active5 beds 5 baths3,352 sq. ft.12000 Mirabel, Porter Ranch, CA 91326
MLS# OC25251209Listed by: JC PACIFIC CORP - New
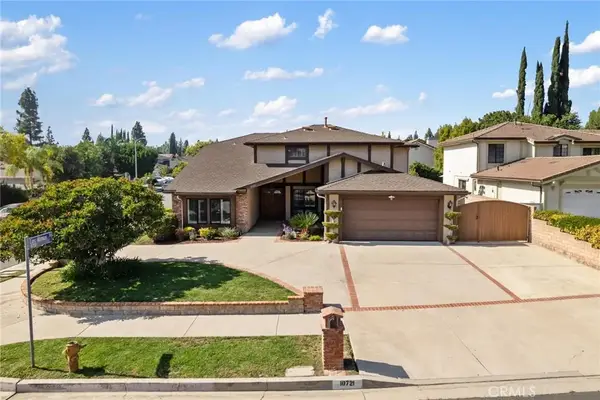 $1,275,000Active5 beds 3 baths3,004 sq. ft.
$1,275,000Active5 beds 3 baths3,004 sq. ft.10721 Crebs Avenue, Northridge, CA 91326
MLS# SR25248457Listed by: RE/MAX ONE - New
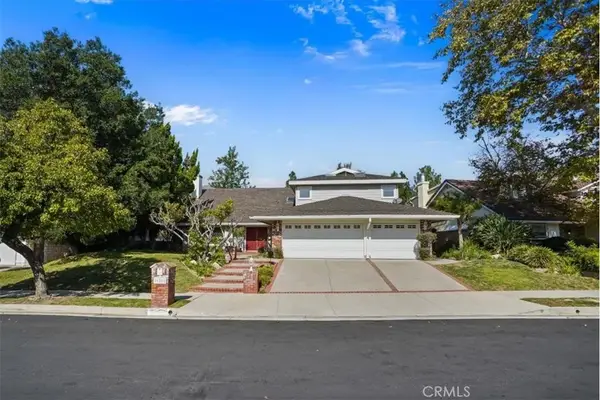 $1,469,950Active3 beds 3 baths3,068 sq. ft.
$1,469,950Active3 beds 3 baths3,068 sq. ft.19201 Castlebay Lane, Porter Ranch, CA 91326
MLS# SR25250798Listed by: RE/MAX ONE - Open Sat, 2 to 4pmNew
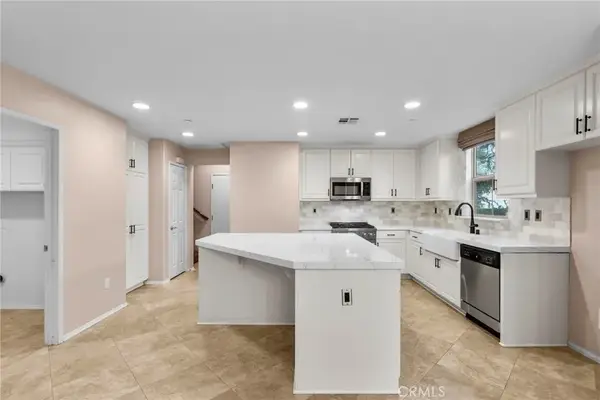 $735,000Active2 beds 3 baths1,375 sq. ft.
$735,000Active2 beds 3 baths1,375 sq. ft.20433 Paseo Cresta, Porter Ranch, CA 91326
MLS# BB25246717Listed by: EQUITY UNION - New
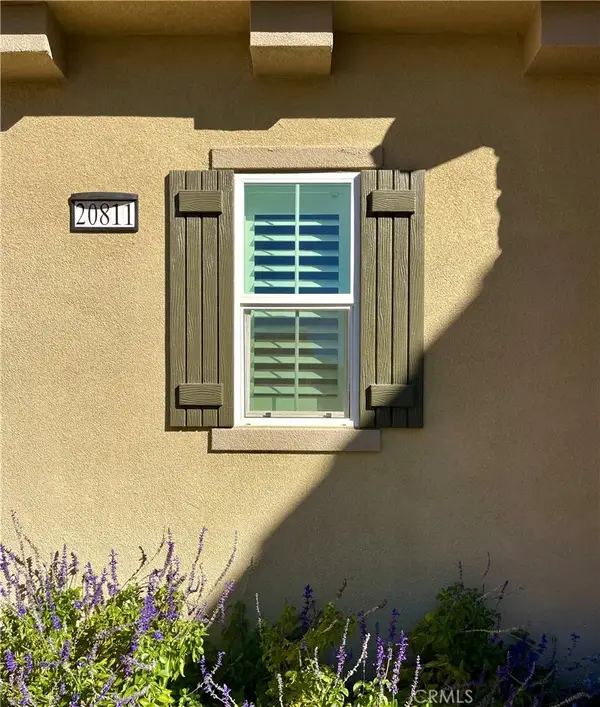 $1,398,888Active4 beds 3 baths2,237 sq. ft.
$1,398,888Active4 beds 3 baths2,237 sq. ft.20811 W Bur Oak Circle, Porter Ranch, CA 91326
MLS# SR25248959Listed by: RODEO REALTY - Open Sat, 2 to 4pmNew
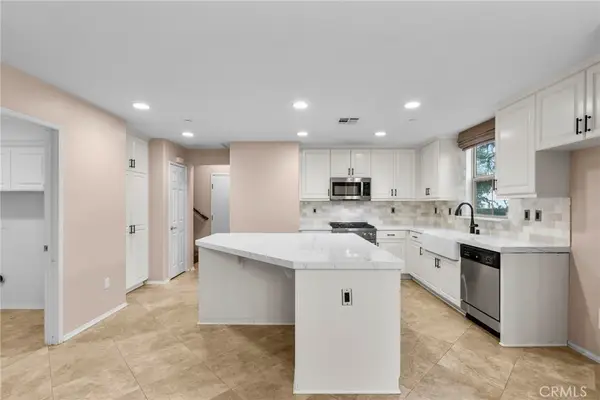 $735,000Active2 beds 3 baths1,375 sq. ft.
$735,000Active2 beds 3 baths1,375 sq. ft.20433 Paseo Cresta, Porter Ranch, CA 91326
MLS# BB25246717Listed by: EQUITY UNION - New
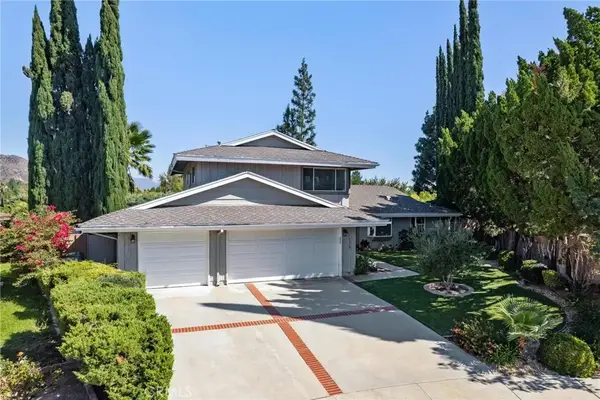 $1,299,999Active3 beds 3 baths2,450 sq. ft.
$1,299,999Active3 beds 3 baths2,450 sq. ft.12110 Braemore Place, Porter Ranch, CA 91326
MLS# SR25248314Listed by: RE/MAX ONE
