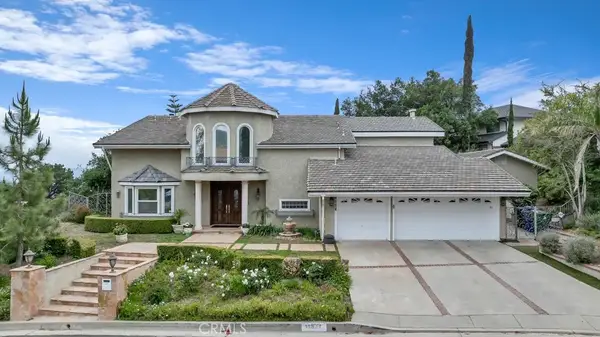20133 W Galway Ln, Porter Ranch, CA 91326
Local realty services provided by:ERA North Orange County Real Estate
20133 W Galway Ln,Porter Ranch, CA 91326
$3,399,000
- 5 Beds
- 6 Baths
- 5,197 sq. ft.
- Single family
- Active
Listed by:hashandeep singh
Office:rodeo realty
MLS#:SR25066051
Source:San Diego MLS via CRMLS
Price summary
- Price:$3,399,000
- Price per sq. ft.:$654.03
- Monthly HOA dues:$45
About this home
Welcome to this turnkey farmhouse nestled at the top of the gated Westcliffe development with views of the mountains and valley. This house is considered one of the best lots in this community. It sits on 18,600 sq ft with no neighbors and offers complete privacy, views from every room, and a long driveway to accommodate numerous guests or an expansive car collection. This house features many upgrades including a glass wall allowing you to enjoy the view from both floors, a floating staircase, built in speakers, built in fireplace in the living room, and ceiling high cabinets for plenty of storage. Conveniently located near Sierra Canyon and Porter Ranch Community School, this property is also just minutes from great dining at the Vineyards along with easy access to the 118 fwy. This community has a 24 hour guard at the gate and security patrolling the grounds. This homes aesthetics includes over half a million in builder upgrades and has been fully furnished by an interior designer making it move in ready, just waiting for your personal touches. The expansive front and back yards have enough space to let your imagination run wild. Imagine a golf course on the side of the house; a sparkling pool and spa; a built-in BBQ/outdoor kitchen; and lush landscaped areas.
Contact an agent
Home facts
- Year built:2024
- Listing ID #:SR25066051
- Added:190 day(s) ago
- Updated:October 03, 2025 at 01:55 PM
Rooms and interior
- Bedrooms:5
- Total bathrooms:6
- Full bathrooms:5
- Half bathrooms:1
- Living area:5,197 sq. ft.
Heating and cooling
- Cooling:Central Forced Air, Gas
- Heating:Fireplace, Forced Air Unit
Structure and exterior
- Roof:Tile/Clay
- Year built:2024
- Building area:5,197 sq. ft.
Utilities
- Water:Public
- Sewer:Public Sewer
Finances and disclosures
- Price:$3,399,000
- Price per sq. ft.:$654.03
New listings near 20133 W Galway Ln
- Open Sat, 2 to 5pmNew
 $1,350,000Active4 beds 3 baths2,301 sq. ft.
$1,350,000Active4 beds 3 baths2,301 sq. ft.11717 Pala Mesa Drive, Porter Ranch, CA 91326
MLS# 25600197Listed by: CAROLWOOD ESTATES - New
 $1,398,000Active4 beds 3 baths2,162 sq. ft.
$1,398,000Active4 beds 3 baths2,162 sq. ft.20814 W Acorn, Porter Ranch, CA 91326
MLS# SR25228983Listed by: HOFFMAN THEUS - New
 $1,398,000Active4 beds 3 baths2,162 sq. ft.
$1,398,000Active4 beds 3 baths2,162 sq. ft.20814 W Acorn, Porter Ranch, CA 91326
MLS# SR25228983Listed by: HOFFMAN THEUS - New
 $2,389,950Active5 beds 4 baths4,011 sq. ft.
$2,389,950Active5 beds 4 baths4,011 sq. ft.11677 Seminole Circle, Porter Ranch, CA 91326
MLS# SR25228891Listed by: RODEO REALTY - Open Fri, 12 to 2pmNew
 $729,000Active2 beds 2 baths1,298 sq. ft.
$729,000Active2 beds 2 baths1,298 sq. ft.11231 Paseo Sonesta, Porter Ranch, CA 91326
MLS# SR25228816Listed by: COLDWELL BANKER REALTY - New
 $2,849,000Active5 beds 6 baths3,871 sq. ft.
$2,849,000Active5 beds 6 baths3,871 sq. ft.20668 W Hummingbird Court, Porter Ranch, CA 91326
MLS# 25599511Listed by: CHRISTIE'S INTERNATIONAL REAL ESTATE SOCAL - Open Sun, 1 to 4pmNew
 $2,389,950Active5 beds 4 baths4,011 sq. ft.
$2,389,950Active5 beds 4 baths4,011 sq. ft.11677 Seminole Circle, Porter Ranch, CA 91326
MLS# SR25228891Listed by: RODEO REALTY - Open Sat, 12 to 2pmNew
 $725,000Active3 beds 3 baths1,520 sq. ft.
$725,000Active3 beds 3 baths1,520 sq. ft.19547 Rinaldi Street #30, Porter Ranch, CA 91326
MLS# 25599037Listed by: COMPASS - New
 $2,499,000Active5 beds 6 baths5,127 sq. ft.
$2,499,000Active5 beds 6 baths5,127 sq. ft.11740 Abbey Lane, Porter Ranch, CA 91326
MLS# 25598643Listed by: CHRISTIE'S INTERNATIONAL REAL ESTATE SOCAL - New
 $1,500,000Active4 beds 3 baths2,513 sq. ft.
$1,500,000Active4 beds 3 baths2,513 sq. ft.11205 Salerno Way, Porter Ranch, CA 91326
MLS# SR25226565Listed by: PINNACLE ESTATE PROPERTIES, INC.
