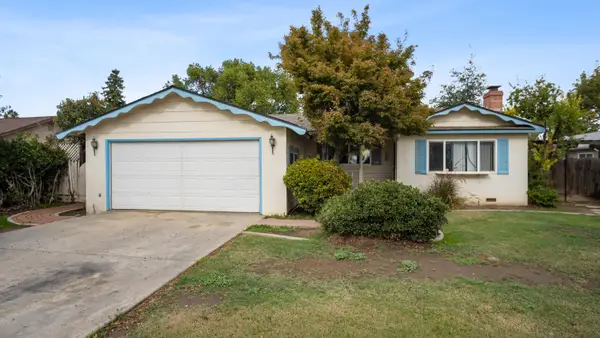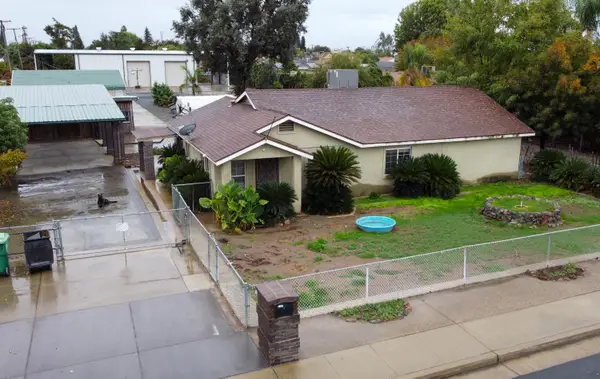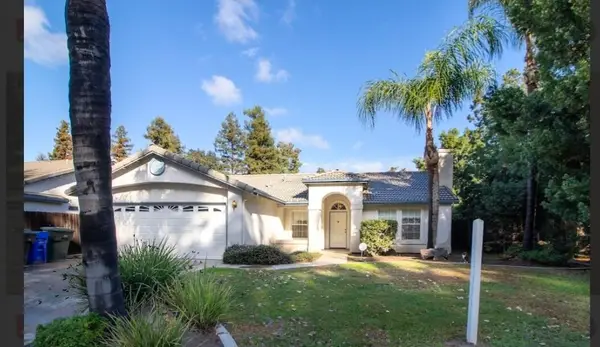1070 N Highland Drive, Porterville, CA 93257
Local realty services provided by:ERA Valley Pro Realty
1070 N Highland Drive,Porterville, CA 93257
$550,000
- 3 Beds
- 5 Baths
- 3,207 sq. ft.
- Single family
- Active
Listed by: marco a ramirez
Office: ennis realtors inc.
MLS#:235604
Source:CA_TCMLS
Price summary
- Price:$550,000
- Price per sq. ft.:$171.5
About this home
Iconic Hillside Home with Panoramic Views — Just Off Main Street
Located in a great location with one of the greatest view in Porterville. This striking multi-level home offers timeless architecture, spacious living, and unobstructed views of the entire city. 1070 N. Highland Dr offers a rare combination of privacy, space, and convenience.
This custom-built residence spans 3,207 square feet and includes 3 bedrooms, 3 full bathrooms, 2 half baths, and a 3-car garage. The home's unique floor plan stretches across three levels, with the bottom floor featuring a spacious game room, ideal for entertaining or creating a private media retreat.
From the moment you arrive, the home's bold exterior and mature landscaping make a statement. Step inside and you'll find warm wood accents, vaulted ceilings with exposed beams, a large brick fireplace, and oversized windows that frame the stunning view. Sliding glass doors lead out to multiple wraparound decks, perfect for relaxing, dining, or enjoying the city lights at night.
The kitchen is rich with character and function — complete with custom wood cabinetry, vintage tile counters, and a central island. Elsewhere in the home, you'll find custom stained-glass windows, spacious hallways, and period design details that give the property a unique charm.
Whether you're enjoying the city view from the living room, hosting on the deck, or just taking in the peaceful setting from one of the upper-floor balconies, this home delivers comfort, space, and scenery in equal measure.
Contact an agent
Home facts
- Year built:1981
- Listing ID #:235604
- Added:169 day(s) ago
- Updated:November 20, 2025 at 03:30 PM
Rooms and interior
- Bedrooms:3
- Total bathrooms:5
- Full bathrooms:3
- Half bathrooms:2
- Living area:3,207 sq. ft.
Heating and cooling
- Cooling:Ceiling Fan(s), Central Air
- Heating:Central, Fireplace(s)
Structure and exterior
- Roof:Tile
- Year built:1981
- Building area:3,207 sq. ft.
- Lot area:0.22 Acres
Utilities
- Water:Public, Water Connected
- Sewer:Public Sewer, Sewer Connected
Finances and disclosures
- Price:$550,000
- Price per sq. ft.:$171.5
New listings near 1070 N Highland Drive
- Open Sat, 11am to 2pmNew
 $299,000Active3 beds 2 baths1,378 sq. ft.
$299,000Active3 beds 2 baths1,378 sq. ft.1704 W Morton Avenue, Porterville, CA 93257
MLS# 238491Listed by: DOWNTOWN REALTY VISALIA - New
 $649,000Active4 beds 2 baths2,532 sq. ft.
$649,000Active4 beds 2 baths2,532 sq. ft.1112 N Scenic Drive, Porterville, CA 93257
MLS# 238486Listed by: PLATINUM REALTY - PORTERVILLE - New
 $498,500Active4 beds 7 baths1,578 sq. ft.
$498,500Active4 beds 7 baths1,578 sq. ft.1107 W Westfield Avenue, Porterville, CA 93257
MLS# 238484Listed by: DOWNTOWN REALTY - New
 $350,000Active3 beds 2 baths1,194 sq. ft.
$350,000Active3 beds 2 baths1,194 sq. ft.2540 W Porter Creek Avenue, Porterville, CA 93257
MLS# 238480Listed by: LEGACY REAL ESTATE INC - New
 $215,000Active2 beds 2 baths1,200 sq. ft.
$215,000Active2 beds 2 baths1,200 sq. ft.341 N Capitola Court #3, Porterville, CA 93257
MLS# 238446Listed by: BELLA HOMES AND PROPERTIES, INC - New
 $68,000Active2 beds 2 baths660 sq. ft.
$68,000Active2 beds 2 baths660 sq. ft.720 E Worth Space 76 Avenue, Porterville, CA 93257
MLS# 238440Listed by: CENTURY 21 JORDAN-LINK & CO.  $489,000Pending6 beds 4 baths2,240 sq. ft.
$489,000Pending6 beds 4 baths2,240 sq. ft.220 & 222 E Mountain View Avenue, Porterville, CA 93257
MLS# 238396Listed by: WEBBER REALTY GROUP, INC.- New
 $425,000Active3 beds 2 baths1,908 sq. ft.
$425,000Active3 beds 2 baths1,908 sq. ft.1843 Monache Avenue, Porterville, CA 93257
MLS# 238429Listed by: BELLA HOMES AND PROPERTIES, INC - New
 $80,000Active2 beds 2 baths1,440 sq. ft.
$80,000Active2 beds 2 baths1,440 sq. ft.720 E Worth Avenue #218, Porterville, CA 93257
MLS# 238418Listed by: SOUSA REALTY - New
 $369,999Active4 beds 2 baths1,641 sq. ft.
$369,999Active4 beds 2 baths1,641 sq. ft.1066 W Forest Avenue, Porterville, CA 93257
MLS# 238419Listed by: BLOOM GROUP, INC.
