1431 N Plano Street, Porterville, CA 93257
Local realty services provided by:ERA Valley Pro Realty
1431 N Plano Street,Porterville, CA 93257
$515,000
- 4 Beds
- 2 Baths
- 2,755 sq. ft.
- Single family
- Pending
Listed by:jorge lopez servin
Office:ideal valley homes realty
MLS#:237229
Source:CA_TCMLS
Price summary
- Price:$515,000
- Price per sq. ft.:$186.93
About this home
Charming 2,755 Sq. Ft. Two-Story Home on 1.36 Acres | Room to Grow & Endless Potential
Welcome to this unique two-story property offering 2,755 sq. ft. of living space, plenty of privacy, and room to expand on 1.36 acres—perfect for adding an ADU, shop, or additional improvements.
Downstairs features a bright and open living area, where large windows fill the home with natural light, creating a warm and inviting atmosphere. You'll also find a spacious kitchen and dining area, a generously sized laundry room with ample storage, and multiple bedrooms and bathrooms to comfortably accommodate family and guests.
Upstairs offers a large bedroom with its own bathroom, plus a generous loft that serves as the perfect second living space, office, or game room. From here, step out onto the wrap-around balcony, spanning the south and west sides of the home, and enjoy peaceful views of your private retreat.
With fresh interior paint, laminate flooring throughout most of the home, and plenty of room to grow, this property blends modern comfort with the charm of country living.
Whether you're seeking a peaceful rural lifestyle or a versatile property with endless potential, this one delivers both. Call your realtor today to schedule a private showing of this amazing home!
Contact an agent
Home facts
- Year built:1940
- Listing ID #:237229
- Added:48 day(s) ago
- Updated:October 25, 2025 at 08:13 AM
Rooms and interior
- Bedrooms:4
- Total bathrooms:2
- Full bathrooms:2
- Living area:2,755 sq. ft.
Heating and cooling
- Cooling:Central Air
- Heating:Central
Structure and exterior
- Roof:Composition
- Year built:1940
- Building area:2,755 sq. ft.
- Lot area:1.36 Acres
Utilities
- Water:Well
- Sewer:Septic Tank
Finances and disclosures
- Price:$515,000
- Price per sq. ft.:$186.93
New listings near 1431 N Plano Street
- New
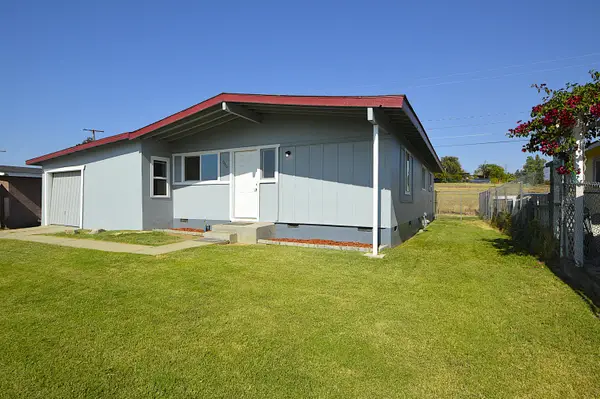 $262,250Active3 beds 3 baths1,056 sq. ft.
$262,250Active3 beds 3 baths1,056 sq. ft.950 E Thurman Avenue, Porterville, CA 93257
MLS# 238012Listed by: HOMESMART PV & ASSOCIATES - Open Sat, 11am to 1pmNew
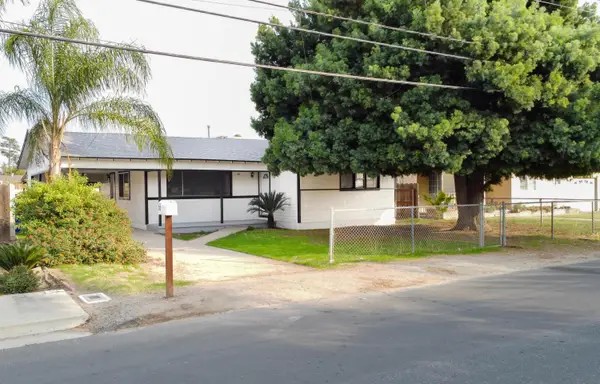 $315,000Active3 beds 1 baths1,154 sq. ft.
$315,000Active3 beds 1 baths1,154 sq. ft.66 S Beverly Street, Porterville, CA 93257
MLS# 238002Listed by: LEGACY REAL ESTATE INC - New
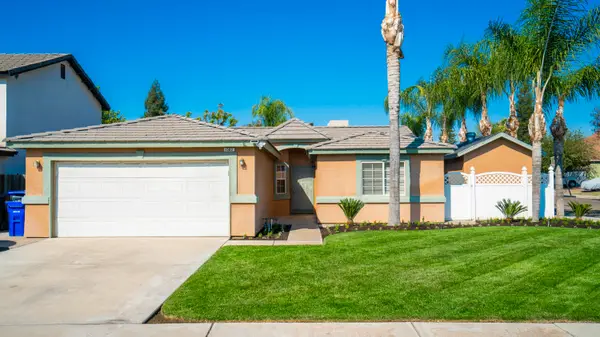 $338,000Active3 beds 2 baths1,322 sq. ft.
$338,000Active3 beds 2 baths1,322 sq. ft.1502 W River Avenue, Porterville, CA 93257
MLS# 238003Listed by: LEGACY REAL ESTATE INC - New
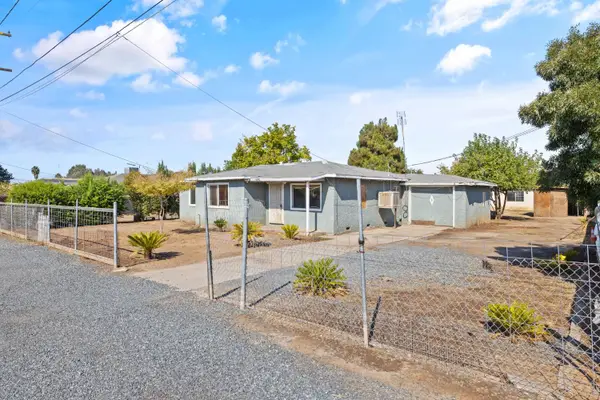 $290,000Active3 beds -- baths1,342 sq. ft.
$290,000Active3 beds -- baths1,342 sq. ft.1692 N Beverly Street, Porterville, CA 93257
MLS# 638859Listed by: BERKSHIRE HATHAWAY HOMESERVICES CALIFORNIA REALTY - New
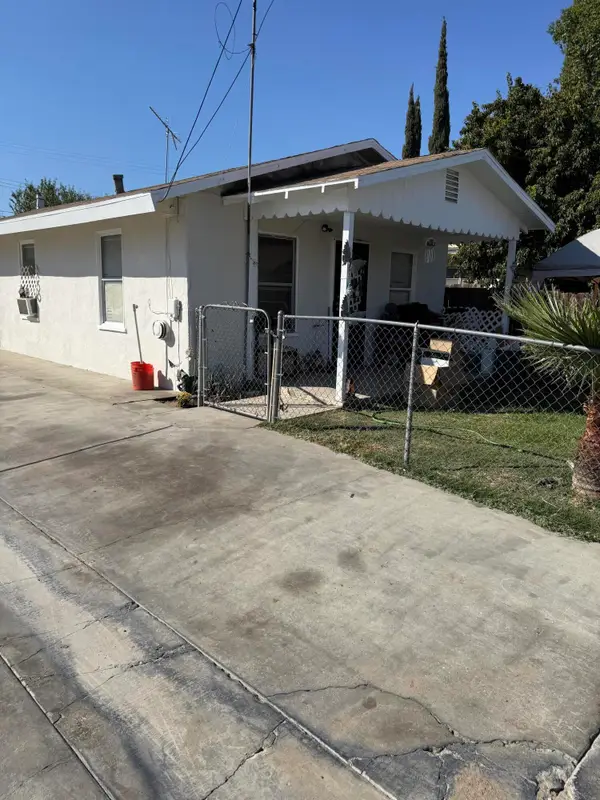 $429,000Active5 beds 4 baths1,921 sq. ft.
$429,000Active5 beds 4 baths1,921 sq. ft.53 N Prospect Street, Porterville, CA 93257
MLS# 237966Listed by: PLATINUM REALTY - PORTERVILLE - New
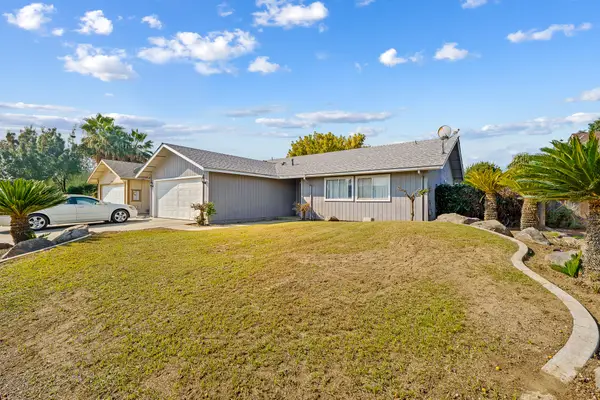 $326,999Active3 beds 2 baths1,134 sq. ft.
$326,999Active3 beds 2 baths1,134 sq. ft.1041 Greenfield Drive, Porterville, CA 93257
MLS# 237953Listed by: ISRAEL M. FERNANDEZ, BROKER - Open Sat, 11am to 1pmNew
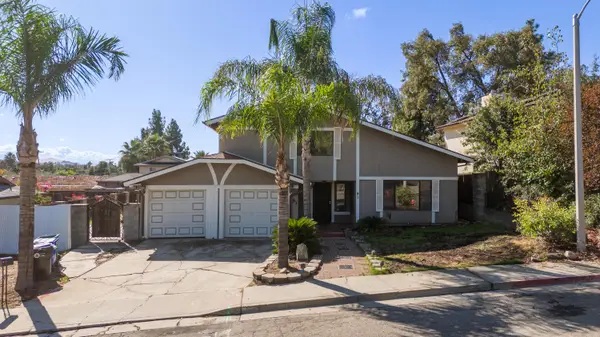 $329,999Active3 beds 3 baths2,022 sq. ft.
$329,999Active3 beds 3 baths2,022 sq. ft.91 Heatherwood Court, Porterville, CA 93257
MLS# 237910Listed by: CENTURY 21 JORDAN-LINK/PORTERVILLE MORTON 1055 - New
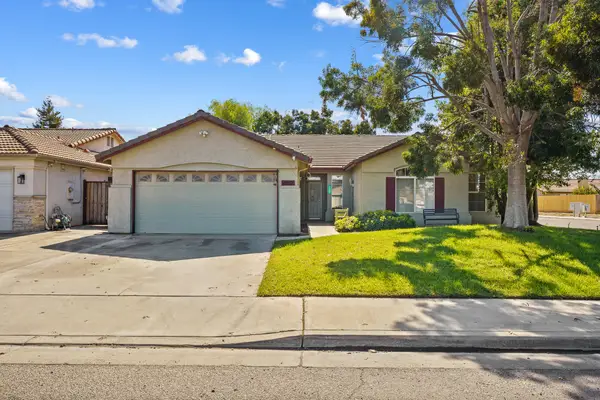 $399,999Active5 beds 2 baths2,250 sq. ft.
$399,999Active5 beds 2 baths2,250 sq. ft.1857 W Westfield Avenue, Porterville, CA 93257
MLS# 237897Listed by: GILLHAM REALTY 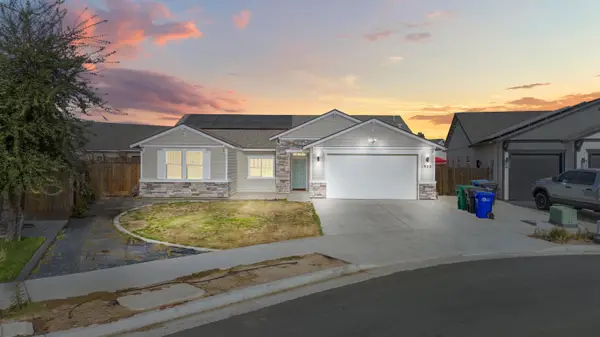 $420,000Pending4 beds 2 baths1,832 sq. ft.
$420,000Pending4 beds 2 baths1,832 sq. ft.1922 W River Avenue, Porterville, CA 93257
MLS# 237892Listed by: BELLA HOMES AND PROPERTIES, INC- New
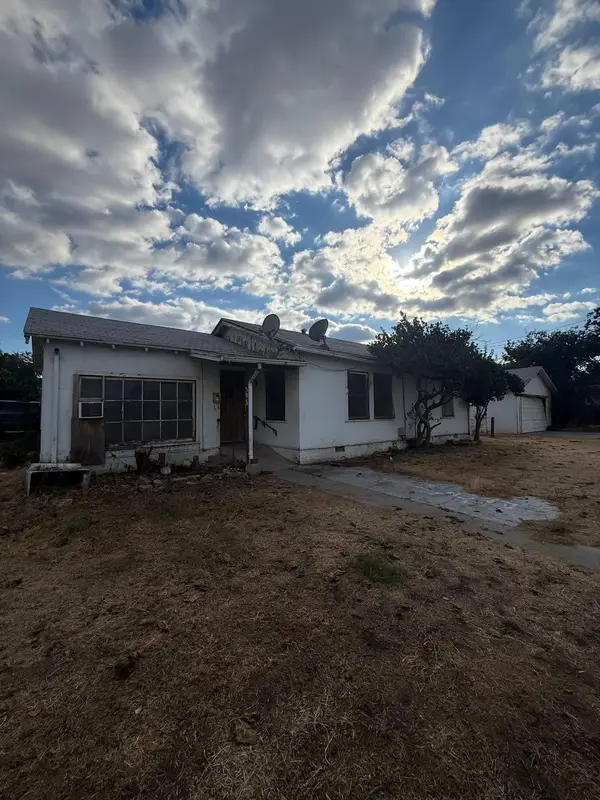 $164,000Active3 beds 1 baths1,100 sq. ft.
$164,000Active3 beds 1 baths1,100 sq. ft.593 N 3rd Street, Porterville, CA 93257
MLS# 225133653Listed by: KELLER WILLIAMS OF TULARE CO.
