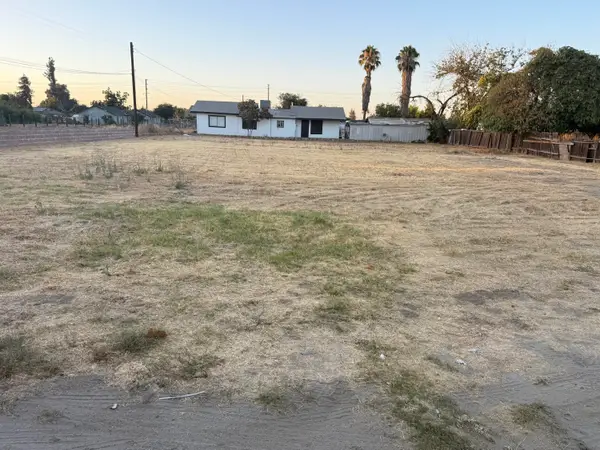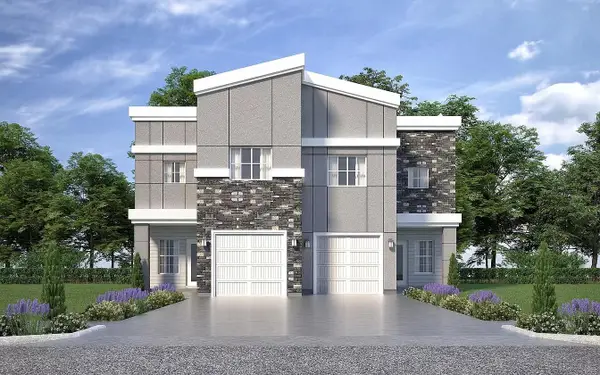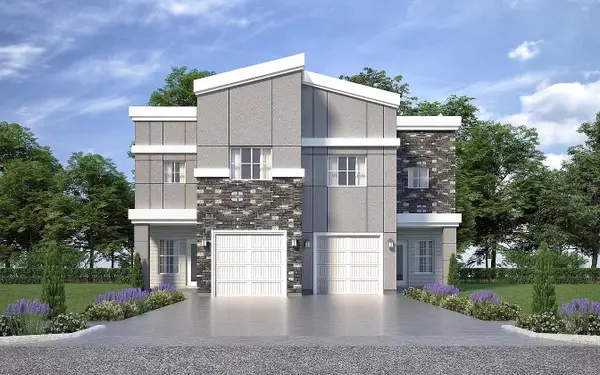1963 W Linda Vista Avenue, Porterville, CA 93257
Local realty services provided by:ERA Valley Pro Realty



1963 W Linda Vista Avenue,Porterville, CA 93257
$915,000
- 4 Beds
- 3 Baths
- 2,711 sq. ft.
- Single family
- Active
Listed by:thalia m aguilar
Office:legacy real estate inc
MLS#:233793
Source:CA_TCMLS
Price summary
- Price:$915,000
- Price per sq. ft.:$337.51
About this home
Price Improvement + Upgrades!
Tucked away on the outskirts of NW Porterville, this stunning 4-bedroom, 3-bath home offers the perfect blend of space, style, and functionality. Now featuring a freshly re-epoxied pool and brand-new multi-color LED lighting, the backyard is even more inviting for summer fun and evening entertaining.
Inside, you'll find a dedicated office, a laundry room, and a spacious four-car garage. The showstopper? A 60x40 ft drive-thru SHOP—fully equipped with electricity and plumbing—ideal for hobbyists, business owners, or RV storage.
Impeccable front and back landscaping provides major curb appeal. Tile flooring runs throughout the open-concept layout, where the kitchen, dining, and living spaces flow together while still offering distinct areas. The kitchen boasts a large island with breakfast bar, pantry, dry bar, and a sleek backsplash.
Cozy up by the electric fireplace in the living room or retreat to the luxurious primary suite with its own double-sided fireplace, French doors to the backyard, dual vanities, a step-in shower, and a large walk-in closet.
Step outside to your upgraded private oasis, featuring a covered patio, waterfall pool with all-new epoxy and dazzling lights, a storage shed, and a shop with RV access.
The home is pre-wired for surround sound inside and out and powered by solar for energy efficiency. This is a rare opportunity to own a home that offers so much more than just square footage.
Contact an agent
Home facts
- Year built:2001
- Listing Id #:233793
- Added:169 day(s) ago
- Updated:August 19, 2025 at 02:29 PM
Rooms and interior
- Bedrooms:4
- Total bathrooms:3
- Living area:2,711 sq. ft.
Heating and cooling
- Cooling:Ceiling Fan(s), Central Air
- Heating:Central, Fireplace(s)
Structure and exterior
- Roof:Shingle
- Year built:2001
- Building area:2,711 sq. ft.
- Lot area:1.22 Acres
Utilities
- Water:Water Connected, Well
- Sewer:Septic Tank, Sewer Connected
Finances and disclosures
- Price:$915,000
- Price per sq. ft.:$337.51
New listings near 1963 W Linda Vista Avenue
- New
 $115,000Active0.41 Acres
$115,000Active0.41 Acres251301037 W Tomah, Porterville, CA 93257
MLS# 236920Listed by: PLATINUM REALTY - PORTERVILLE - New
 $675,000Active5 beds 6 baths2,604 sq. ft.
$675,000Active5 beds 6 baths2,604 sq. ft.1137 W Putnam Avenue, Porterville, CA 93257
MLS# 236915Listed by: DOWNTOWN REALTY - New
 $675,000Active5 beds 6 baths2,604 sq. ft.
$675,000Active5 beds 6 baths2,604 sq. ft.1147 W Putnam Avenue, Porterville, CA 93257
MLS# 236917Listed by: DOWNTOWN REALTY - New
 Listed by ERA$39,900Active2 beds 2 baths1,440 sq. ft.
Listed by ERA$39,900Active2 beds 2 baths1,440 sq. ft.720 E Worth Avenue #49, Porterville, CA 93257
MLS# 236908Listed by: ERA VALLEY PRO REALTY - New
 $269,900Active4 beds 2 baths2,044 sq. ft.
$269,900Active4 beds 2 baths2,044 sq. ft.824 W Grand Avenue, Porterville, CA 93257
MLS# 236885Listed by: DOWNTOWN REALTY - New
 $309,000Active3 beds 2 baths1,125 sq. ft.
$309,000Active3 beds 2 baths1,125 sq. ft.731 Gerry Lane, Porterville, CA 93257
MLS# 236880Listed by: CENTURY 21 JORDAN-LINK & CO. - PORTERVILLE - New
 $240,000Active6.56 Acres
$240,000Active6.56 Acres0 Apn 303-030-025-000, Porterville, CA 93257
MLS# 236881Listed by: LEGACY REAL ESTATE INC - New
 $379,000Active3 beds 3 baths1,347 sq. ft.
$379,000Active3 beds 3 baths1,347 sq. ft.750 E Mulberry Avenue, Porterville, CA 93257
MLS# 236870Listed by: CENTURY 21 JORDAN-LINK & CO. - PORTERVILLE - New
 $329,900Active3 beds 3 baths1,188 sq. ft.
$329,900Active3 beds 3 baths1,188 sq. ft.2250 W Aurora Avenue, Porterville, CA 93257
MLS# 236851Listed by: EXP REALTY OF GREATER LOS ANGELES, INC - New
 $315,000Active4 beds 2 baths1,916 sq. ft.
$315,000Active4 beds 2 baths1,916 sq. ft.253 E Putnam Avenue, Porterville, CA 93257
MLS# 236839Listed by: DOWNTOWN REALTY
