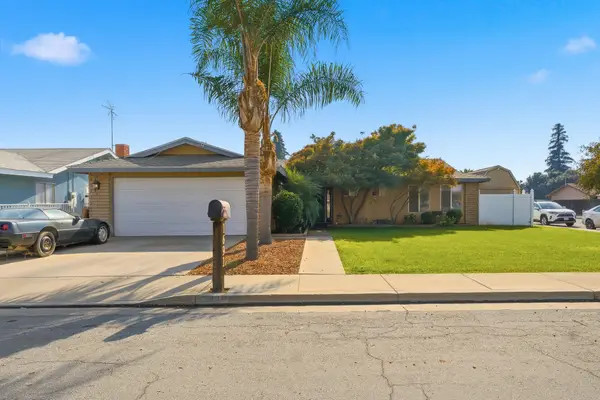680 W Gerry Circle, Porterville, CA 93257
Local realty services provided by:ERA Valley Pro Realty
680 W Gerry Circle,Porterville, CA 93257
$345,000
- 3 Beds
- 2 Baths
- 1,484 sq. ft.
- Single family
- Pending
Listed by: jayden gammon
Office: melson realty, inc.
MLS#:236739
Source:CA_TCMLS
Price summary
- Price:$345,000
- Price per sq. ft.:$232.48
About this home
🏡 Stunning Fully Remodeled Cul-de-Sac Gem in Porterville!
Welcome to 680 Gerry Circle — where modern upgrades meet timeless charm. Nestled on a quiet cul-de-sac in one of Porterville's desirable neighborhoods, this 3-bedroom, 2-bathroom home offers 1,484 sq. ft. of beautifully reimagined living space.
Step inside to a bright, open-concept living area featuring vaulted ceilings with rich wood beams, fresh paint, and new luxury flooring. The cozy brick fireplace is the perfect focal point for family gatherings, while large windows and sliding glass doors flood the home with natural light.
The chef-inspired kitchen boasts granite countertops, custom wood cabinetry, modern appliances, and a spacious breakfast bar — ideal for morning coffee or entertaining guests.
Retreat to your primary suite, complete with an updated en-suite bathroom, while two additional bedrooms offer comfort and flexibility for family, guests, or a home office.
Out back, a spacious fenced yard awaits your personal touch — perfect for creating your dream outdoor living space, garden, or play area.
With its prime location, quiet street, and move-in-ready upgrades, this home offers the best of comfort, style, and convenience.
Contact an agent
Home facts
- Year built:1983
- Listing ID #:236739
- Added:98 day(s) ago
- Updated:November 15, 2025 at 08:44 AM
Rooms and interior
- Bedrooms:3
- Total bathrooms:2
- Full bathrooms:2
- Living area:1,484 sq. ft.
Heating and cooling
- Cooling:Ceiling Fan(s), Central Air
- Heating:Central, Fireplace(s)
Structure and exterior
- Roof:Composition, Shingle
- Year built:1983
- Building area:1,484 sq. ft.
- Lot area:0.15 Acres
Utilities
- Water:Public, Water Connected
- Sewer:Public Sewer
Finances and disclosures
- Price:$345,000
- Price per sq. ft.:$232.48
New listings near 680 W Gerry Circle
- New
 $425,000Active3 beds 2 baths1,908 sq. ft.
$425,000Active3 beds 2 baths1,908 sq. ft.1843 Monache Avenue, Porterville, CA 93257
MLS# 238429Listed by: BELLA HOMES AND PROPERTIES, INC - New
 $80,000Active2 beds 2 baths1,440 sq. ft.
$80,000Active2 beds 2 baths1,440 sq. ft.720 E Worth Avenue #218, Porterville, CA 93257
MLS# 238418Listed by: SOUSA REALTY - Open Sat, 11am to 2pmNew
 $369,999Active4 beds 2 baths1,641 sq. ft.
$369,999Active4 beds 2 baths1,641 sq. ft.1066 W Forest Avenue, Porterville, CA 93257
MLS# 238419Listed by: BLOOM GROUP, INC. - New
 $319,900Active3 beds 2 baths1,350 sq. ft.
$319,900Active3 beds 2 baths1,350 sq. ft.125 N Martin Street, Porterville, CA 93257
MLS# 238412Listed by: CEN CAL REAL ESTATE GROUP - Open Sun, 12 to 3pmNew
 $415,000Active3 beds 2 baths1,984 sq. ft.
$415,000Active3 beds 2 baths1,984 sq. ft.1421 Pamela Circle, Porterville, CA 93257
MLS# 238305Listed by: DOWNTOWN REALTY - New
 $395,000Active4 beds 2 baths1,801 sq. ft.
$395,000Active4 beds 2 baths1,801 sq. ft.1644 Mccomb Avenue, Porterville, CA 93257
MLS# 238280Listed by: CENTURY 21 JORDAN-LINK/PORTERVILLE MORTON 1055 - New
 $379,000Active4 beds 2 baths1,592 sq. ft.
$379,000Active4 beds 2 baths1,592 sq. ft.226 S Argyle Place, Porterville, CA 93257
MLS# 238273Listed by: DOWNTOWN REALTY  $359,000Pending3 beds 2 baths2,373 sq. ft.
$359,000Pending3 beds 2 baths2,373 sq. ft.670 W Kanai Avenue, Porterville, CA 93257
MLS# 238259Listed by: CENTURY 21 JORDAN-LINK/PORTERVILLE MORTON 878 $250,000Pending2 beds 1 baths1,064 sq. ft.
$250,000Pending2 beds 1 baths1,064 sq. ft.1140 Tomah Avenue, Porterville, CA 93257
MLS# 238236Listed by: BLUEPRINT REALTY AND LENDING,- New
 $325,000Active3 beds 2 baths1,274 sq. ft.
$325,000Active3 beds 2 baths1,274 sq. ft.1691 Terry Court, Porterville, CA 93257
MLS# 238229Listed by: GILLHAM REALTY
