936 N Red Oak Street, Porterville, CA 93257
Local realty services provided by:ERA Valley Pro Realty
936 N Red Oak Street,Porterville, CA 93257
$460,000
- 4 Beds
- 2 Baths
- 1,741 sq. ft.
- Single family
- Active
Upcoming open houses
- Sat, Jan 1011:00 am - 01:00 pm
Listed by: crystal peterson
Office: melson realty, inc.
MLS#:238525
Source:CA_TCMLS
Price summary
- Price:$460,000
- Price per sq. ft.:$264.22
About this home
Welcome to this beautifully upgraded 4-bedroom, 2-bath semi-custom home located in one of Porterville's most sought-after neighborhoods. From the moment you enter the inviting front courtyard with exterior stone accents, you'll notice the quality craftsmanship and thoughtful details throughout.
Inside, enjoy high ceilings, 18x18 tile flooring, recessed lighting, and stylish two-tone paint. The spacious kitchen features granite countertops, newer stainless steel appliances, maple cabinets with pullouts, upgraded fixtures, and a walk-in pantry. The primary suite offers a large walk-in closet and serene comfort. Additional interior upgrades include maple doors, surround sound, and tasteful hardware throughout.
Step outside to a beautiful outdoor living space complete with a covered stucco patio with ceiling fans that spans the length of the home—perfect for year-round entertaining while taking in the breathtaking mountain views. The backyard also includes thoughtful touches such as an outdoor dog bath and kennel.
The property features colored concrete, RV parking behind a secure gate, and a finished garage with a cement-coated floor. A tankless water heater adds modern efficiency to this already well-appointed home.
This Williams Ranch gem truly has too many upgrades to list. A stunning home inside and out—come take a look and fall in love!
Contact an agent
Home facts
- Year built:2009
- Listing ID #:238525
- Added:46 day(s) ago
- Updated:January 06, 2026 at 08:40 PM
Rooms and interior
- Bedrooms:4
- Total bathrooms:2
- Full bathrooms:2
- Living area:1,741 sq. ft.
Heating and cooling
- Cooling:Ceiling Fan(s), Central Air
- Heating:Central, Forced Air
Structure and exterior
- Roof:Tile
- Year built:2009
- Building area:1,741 sq. ft.
- Lot area:0.18 Acres
Utilities
- Water:Public, Water Connected
- Sewer:Public Sewer, Sewer Connected
Finances and disclosures
- Price:$460,000
- Price per sq. ft.:$264.22
New listings near 936 N Red Oak Street
- New
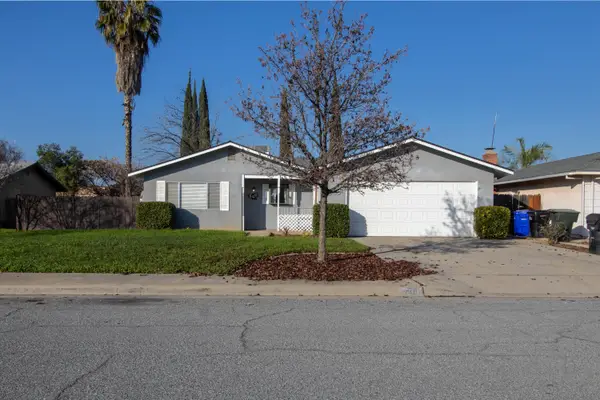 $335,000Active3 beds 2 baths1,345 sq. ft.
$335,000Active3 beds 2 baths1,345 sq. ft.840 Sandra Lane, Porterville, CA 93257
MLS# 239080Listed by: STETSON PROPERTIES, INC. - New
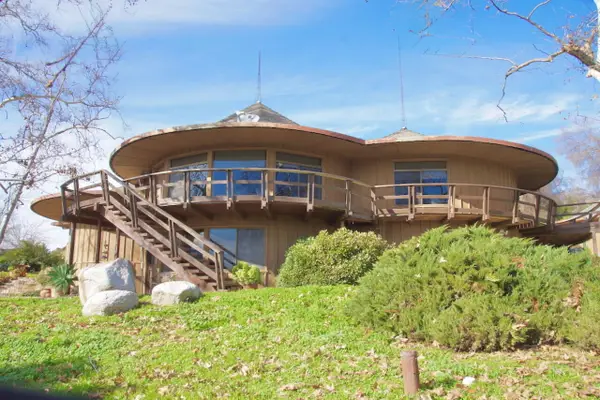 $2,400,000Active5 beds 5 baths2,100 sq. ft.
$2,400,000Active5 beds 5 baths2,100 sq. ft.31898 Success Valley Drive Drive, Porterville, CA 93257
MLS# 239066Listed by: MELSON REALTY, INC. - New
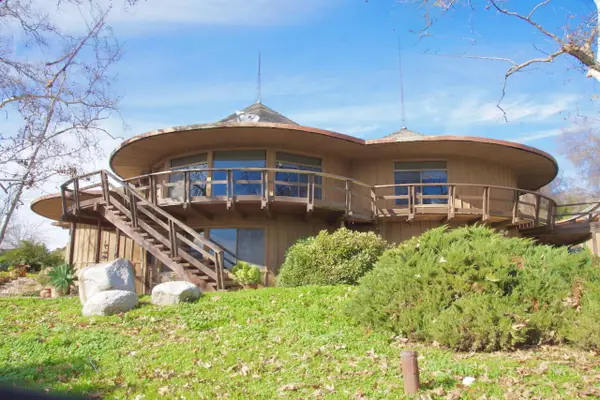 $2,400,000Active5 beds 5 baths2,100 sq. ft.
$2,400,000Active5 beds 5 baths2,100 sq. ft.31898 Success Valley Dr. Drive, Porterville, CA 93257
MLS# 239067Listed by: MELSON REALTY, INC. - New
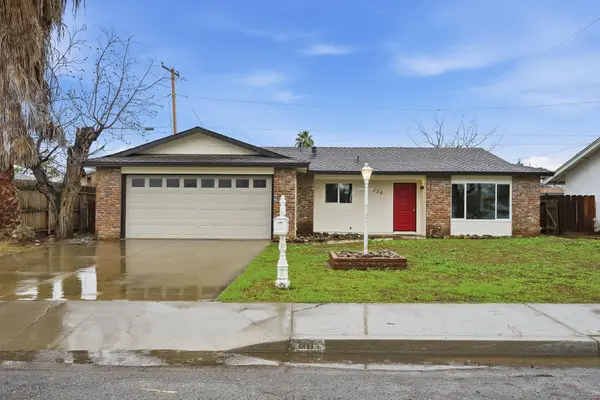 $369,777Active3 beds 2 baths1,738 sq. ft.
$369,777Active3 beds 2 baths1,738 sq. ft.710 Mccomb Avenue, Porterville, CA 93257
MLS# 239054Listed by: LEGACY REAL ESTATE INC - New
 $352,900Active3 beds 2 baths1,233 sq. ft.
$352,900Active3 beds 2 baths1,233 sq. ft.1351 W 1351 W Westfield Ave Avenue, Porterville, CA 93257
MLS# 239047Listed by: DOWNTOWN REALTY - New
 $69,500Active0.28 Acres
$69,500Active0.28 AcresN Marshall Street, Porterville, CA 93257
MLS# 239032Listed by: CENTURY 21 JORDAN-LINK - PORTERVILLE MORTON 878 - New
 $180,000Active2 beds 1 baths680 sq. ft.
$180,000Active2 beds 1 baths680 sq. ft.548 Page, Porterville, CA 93257
MLS# PW25281335Listed by: EXP REALTY OF SOUTHERN CA, INC 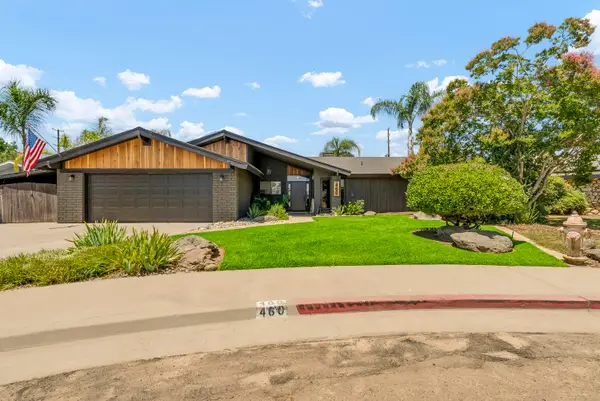 $450,000Pending4 beds 2 baths1,993 sq. ft.
$450,000Pending4 beds 2 baths1,993 sq. ft.460 Ruma Rancho Court, Porterville, CA 93257
MLS# 238988Listed by: JUSTINA SOUSA, BROKER- New
 $949,500Active8 beds 4 baths3,700 sq. ft.
$949,500Active8 beds 4 baths3,700 sq. ft.36 N G Street, Porterville, CA 93257
MLS# 25629117Listed by: WESTWOOD REALTY  $389,000Pending3 beds 2 baths1,233 sq. ft.
$389,000Pending3 beds 2 baths1,233 sq. ft.168 N Waukesha Street, Porterville, CA 93257
MLS# 238982Listed by: LEGACY REAL ESTATE INC
