14046 Tierra Bonita Rd., Poway, CA 92064
Local realty services provided by:ERA North Orange County Real Estate

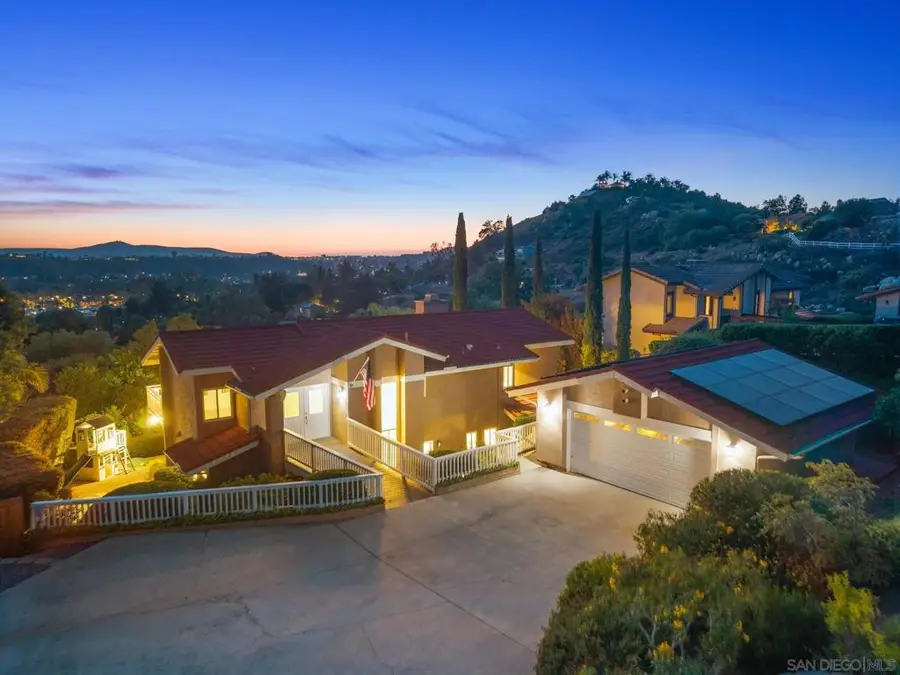
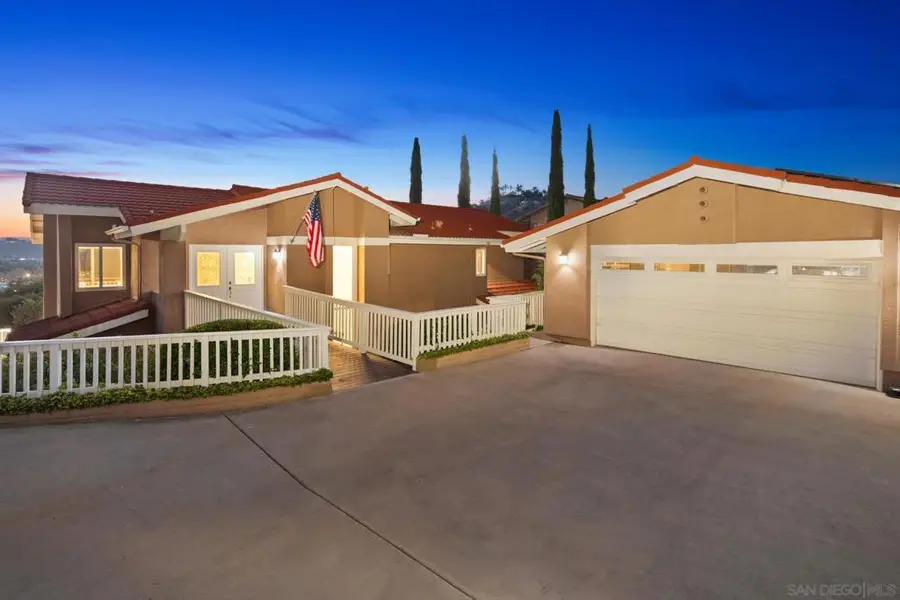
Listed by:andrew canter
Office:compass
MLS#:250032960SD
Source:CRMLS
Price summary
- Price:$1,499,000
- Price per sq. ft.:$560.58
About this home
Welcome to your own hill-top hideaway—where country serenity meets city convenience and every sunset steals the show. Designed with a reverse floor plan, the main living spaces sit upstairs to maximize sweeping, west-facing views over the treetops and out toward the evening skies. Vaulted ceilings, walls of windows, and an airy, open flow connect the living room, formal dining room, and a granite counter kitchen with a center island. The adjacent family room with its cozy fireplace spills onto a massive second-story deck, creating the ultimate indoor-outdoor hub for entertaining. Energy-savvy upgrades keep costs low and comfort high: an owned 7.85 kW solar array (24 panels), a 50-amp EV charging outlet, and a new main electrical panel installed in 2018—delivering most years with an annual energy credit. Dual-pane windows and ceiling fans further boost efficiency. Downstairs, the expansive primary retreat feels like a private spa, featuring a walk-in closet, glass-block walk-in shower, and relaxing jetted tub. Three additional bedrooms provide flexible space for guests or a home office. Step outside to your personal resort: pool surrounded by two lower-level patios, towering upper deck perfect for sunset lounging. Green thumbs and animal lovers will swoon over the large, drip-irrigated garden, surrounded by 28 mature array of fruit trees, a secure chicken coop with outdoor run and a goat pen complete w/ shelter and play structure. Abundant parking for cars and recreational toys. Quiet area close to Old Poway, walking distance to the farmer's market, shopping, and more. Welcome to your own hill-top hideaway—where country serenity meets city convenience and every sunset steals the show. Designed with a reverse floor plan, the main living spaces sit upstairs to maximize sweeping, west-facing views over the treetops and out toward fiery evening skies. Vaulted ceilings, walls of windows, and an airy, open flow connect the living room, formal dining room, and a granite-clad chef’s kitchen with oversized center island. The adjacent family room—with its cozy fireplace—spills onto a massive second-story deck (mostly rebuilt 2024), creating the ultimate indoor-outdoor hub for entertaining. Energy-savvy upgrades keep costs low and comfort high: an owned 7.85 kW solar array (24 panels), a 50-amp EV charging outlet, and a new main electrical panel installed in 2018—delivering most years with an annual energy credit. Dual-pane windows and ceiling fans further boost efficiency. Downstairs, the expansive primary retreat feels like a private spa, featuring a walk-in closet, glass-block walk-in shower, and relaxing jetted tub. Three additional oversized bedrooms provide flexible space for family, guests, or a home office. Step outside to your personal resort: • Upgraded pool (2019) surrounded by two lower-level patios • Towering upper deck perfect for sunset lounging • Rebuilt front walkway (2024) for a grand welcome Green thumbs (and animal lovers) will swoon over the large, drip-irrigated garden, an orchard of 28 mature fruit trees (apple, peach, avocado, citrus, fig, cherry, and more), a secure chicken coop with outdoor run, and a roomy goat pen complete with shelter and play structure—truly “country living in the city.” With abundant parking for guests, RVs, or recreational toys, plus thoughtful modern upgrades throughout, this light-filled retreat delivers the best of all worlds: stunning views, sustainable living, and acres of outdoor joy—ready for you to move in and start making memories.
Contact an agent
Home facts
- Year built:1979
- Listing Id #:250032960SD
- Added:35 day(s) ago
- Updated:August 13, 2025 at 01:21 PM
Rooms and interior
- Bedrooms:4
- Total bathrooms:3
- Full bathrooms:2
- Half bathrooms:1
- Living area:2,674 sq. ft.
Heating and cooling
- Cooling:Central Air
- Heating:Electric, Fireplaces, Forced Air
Structure and exterior
- Year built:1979
- Building area:2,674 sq. ft.
Utilities
- Water:Public
Finances and disclosures
- Price:$1,499,000
- Price per sq. ft.:$560.58
New listings near 14046 Tierra Bonita Rd.
- Open Sun, 11am to 1pmNew
 $775,000Active3 beds 3 baths1,368 sq. ft.
$775,000Active3 beds 3 baths1,368 sq. ft.13605 Sycamore Tree Ln, Poway, CA 92064
MLS# 250036241SDListed by: REDFIN CORPORATION - New
 $150,000Active0.51 Acres
$150,000Active0.51 Acres43 Carlson Court, Poway, CA 92064
MLS# NDP2507998Listed by: BLACK LABEL REALTY - New
 $150,000Active0.51 Acres
$150,000Active0.51 Acres44 Carlson Court, Poway, CA 92064
MLS# NDP2507999Listed by: BLACK LABEL REALTY - New
 $150,000Active0.51 Acres
$150,000Active0.51 Acres45 Carlson Court, Poway, CA 92064
MLS# NDP2508000Listed by: BLACK LABEL REALTY - New
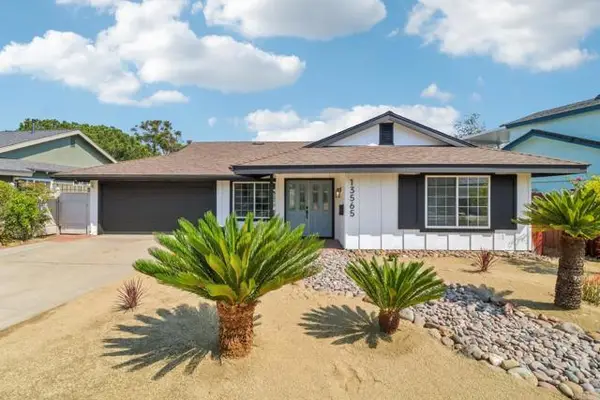 $999,999Active3 beds 2 baths1,291 sq. ft.
$999,999Active3 beds 2 baths1,291 sq. ft.13565 Pequot Drive, Poway, CA 92064
MLS# PTP2506191Listed by: EXP REALTY OF CALIFORNIA, INC. - Coming Soon
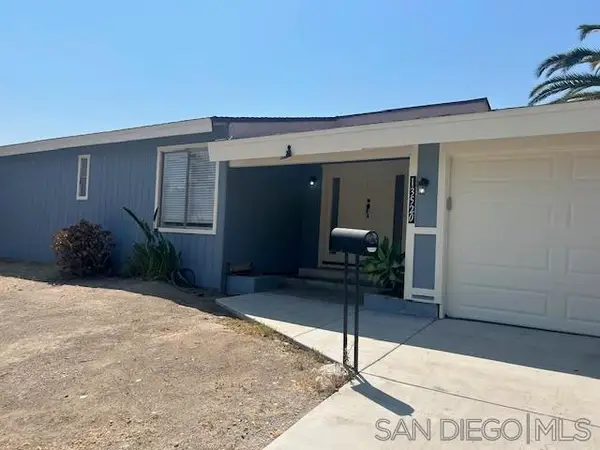 $815,000Coming Soon2 beds 2 baths
$815,000Coming Soon2 beds 2 bathsAddress Withheld By Seller, Poway, CA 92064
MLS# 250036153SDListed by: RE/MAX CONNECTIONS - Open Sun, 1 to 3pmNew
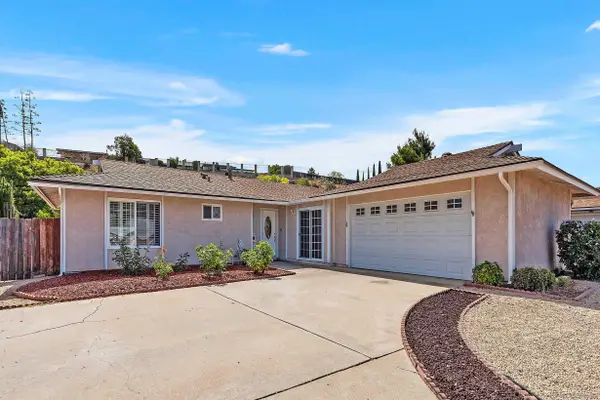 $979,000Active4 beds 2 baths1,572 sq. ft.
$979,000Active4 beds 2 baths1,572 sq. ft.13423 Tobiasson Rd, Poway, CA 92064
MLS# 250036140Listed by: EXP REALTY OF SOUTHERN CALIFORNIA, INC. - Open Sat, 1 to 4pmNew
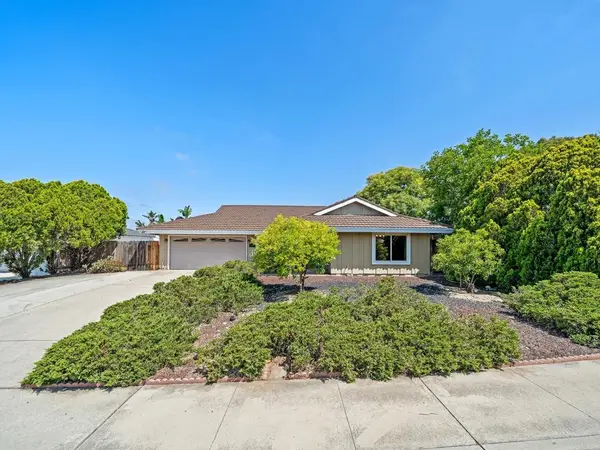 $995,000Active3 beds 2 baths1,742 sq. ft.
$995,000Active3 beds 2 baths1,742 sq. ft.13046 Cree Drive, Poway, CA 92064
MLS# NDP2507944Listed by: PACIFIC SOTHEBY'S INT'L REALTY - New
 $2,600,000Active4 beds 4 baths3,720 sq. ft.
$2,600,000Active4 beds 4 baths3,720 sq. ft.17505 Corte Lomas Verde, Poway, CA 92064
MLS# 250036064Listed by: THE DON PELLETIER GROUP - New
 $2,600,000Active4 beds 4 baths3,720 sq. ft.
$2,600,000Active4 beds 4 baths3,720 sq. ft.17505 Corte Lomas Verde, Poway, CA 92064
MLS# 250036064SDListed by: THE DON PELLETIER GROUP
