10991 Pelara Way, Rancho Cordova, CA 95670
Local realty services provided by:ERA Carlile Realty Group
10991 Pelara Way,Rancho Cordova, CA 95670
$689,999
- 3 Beds
- 2 Baths
- 2,201 sq. ft.
- Single family
- Pending
Listed by:alexandra richards
Office:vista sotheby's international realty
MLS#:225112236
Source:MFMLS
Price summary
- Price:$689,999
- Price per sq. ft.:$313.49
About this home
Your Dream Home Awaits at the Villages of Zinfandel with Owned Solar. Step into a residence where
contemporary elegance meets everyday comfort. Nestled in the Villages of Zinfandel, this 3-4
bedroom home offers a flexible floor plan with space for a home office, guest retreat, or growing
family. The heart of the home is a chef's kitchen with a deep walk-in pantry and generous counters
- perfect for everyday meals or entertaining. High ceilings and sun-filled windows create bright,
open living spaces that feel both uplifting and welcoming. Outside, an enclosed private backyard
invites relaxation and gatherings. Beyond your gate, tree-lined paths and community walkways
connect you to Stone Creek Community Park, where open fields, playgrounds, and trails extend your
living space outdoors. Convenience is all around - a grocery store just blocks away, dining and
cafs within minutes, and Highway 50 providing quick access to Sacramento, Folsom Lake, and beyond.
Nearby amenities like the American River Parkway, community festivals, and the Cordova Community
Pool make this location as vibrant as it is practical. This is more than a house, it's a
contemporary home designed for living, ready to reflect your story and create lasting memories,
with the benefits of solar & electric car charger
Contact an agent
Home facts
- Year built:2002
- Listing ID #:225112236
- Added:63 day(s) ago
- Updated:October 30, 2025 at 12:11 PM
Rooms and interior
- Bedrooms:3
- Total bathrooms:2
- Full bathrooms:2
- Living area:2,201 sq. ft.
Heating and cooling
- Cooling:Ceiling Fan(s), Central
- Heating:Fireplace Insert, Fireplace(s), Natural Gas, Solar Heating
Structure and exterior
- Roof:Composition Shingle, Tile
- Year built:2002
- Building area:2,201 sq. ft.
- Lot area:0.2 Acres
Utilities
- Sewer:Public Sewer
Finances and disclosures
- Price:$689,999
- Price per sq. ft.:$313.49
New listings near 10991 Pelara Way
- New
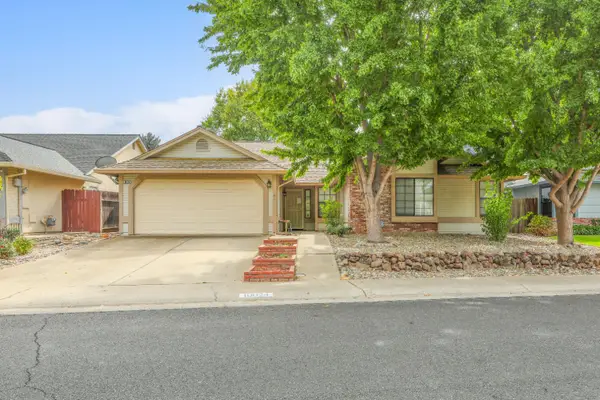 $529,000Active4 beds 2 baths2,026 sq. ft.
$529,000Active4 beds 2 baths2,026 sq. ft.10024 Ravens Way, Rancho Cordova, CA 95670
MLS# 225138713Listed by: EXP REALTY OF CALIFORNIA, INC. - New
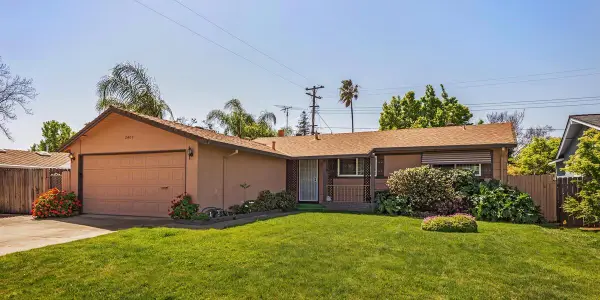 $440,000Active3 beds 2 baths1,204 sq. ft.
$440,000Active3 beds 2 baths1,204 sq. ft.2404 Coolidge Way, Rancho Cordova, CA 95670
MLS# 225137303Listed by: DUNNIGAN, REALTORS 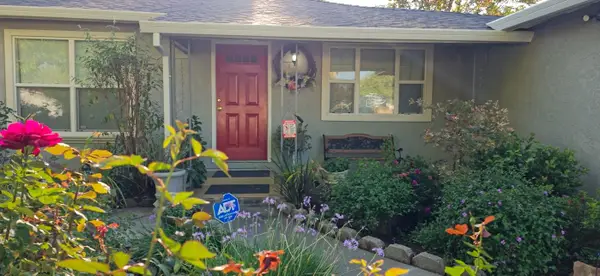 $398,000Pending3 beds 1 baths1,020 sq. ft.
$398,000Pending3 beds 1 baths1,020 sq. ft.2244 Rhoda Way, Rancho Cordova, CA 95670
MLS# 225132586Listed by: TOWNSEND REAL ESTATE- New
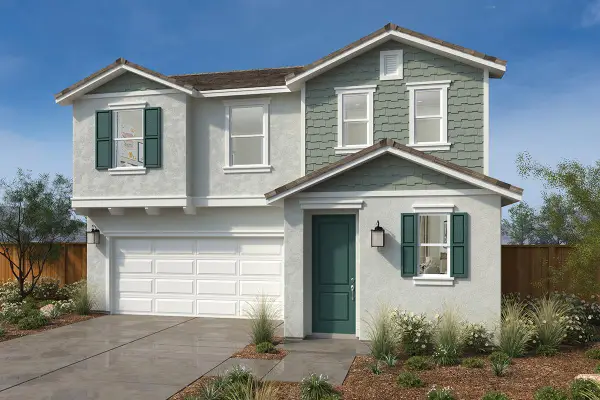 $481,899Active3 beds 3 baths1,644 sq. ft.
$481,899Active3 beds 3 baths1,644 sq. ft.3574 Parc Villa Circle, Sacramento, CA 95827
MLS# 225137347Listed by: KB HOME SALES-NORTHERN CALIFORNIA INC - New
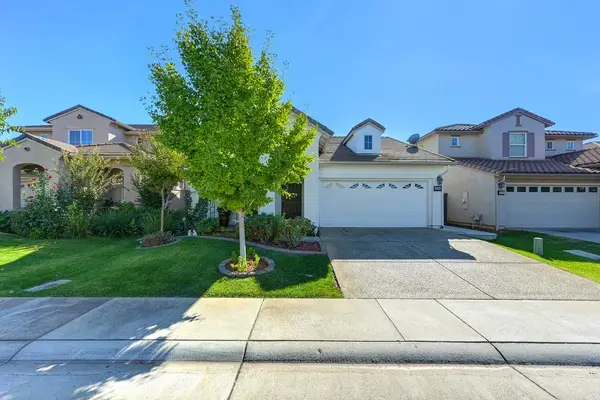 $525,000Active3 beds 2 baths1,690 sq. ft.
$525,000Active3 beds 2 baths1,690 sq. ft.3930 Riley Anton Way, Rancho Cordova, CA 95742
MLS# 225135080Listed by: CENTURY 21 REAL ESTATE ALLIANCE - Open Sat, 11am to 3pmNew
 $684,372Active4 beds 3 baths2,526 sq. ft.
$684,372Active4 beds 3 baths2,526 sq. ft.11918 Herodian Drive, Rancho Cordova, CA 95742
MLS# 225137258Listed by: PULTE HOMES CORPORATION - Open Sat, 11am to 3:30pmNew
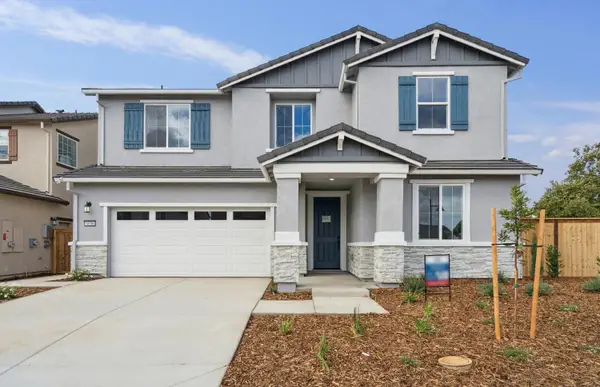 $736,433Active5 beds 4 baths2,973 sq. ft.
$736,433Active5 beds 4 baths2,973 sq. ft.4036 Valance Way, Rancho Cordova, CA 95742
MLS# 225137265Listed by: PULTE HOMES CORPORATION - New
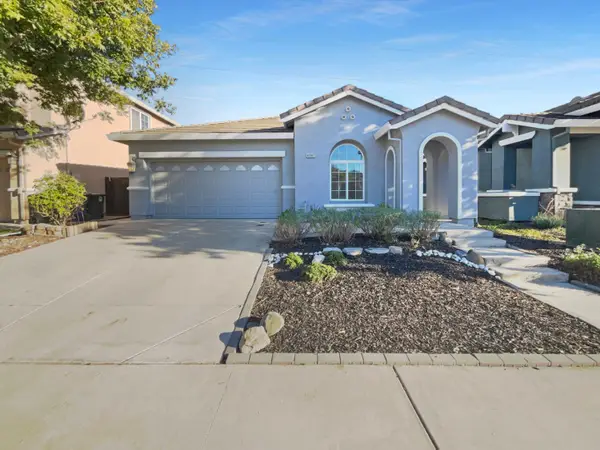 $520,000Active3 beds 2 baths1,543 sq. ft.
$520,000Active3 beds 2 baths1,543 sq. ft.4087 Preserve Way, Rancho Cordova, CA 95742
MLS# 225137102Listed by: OPENDOOR BROKERAGE INC - New
 $525,000Active3 beds 2 baths1,468 sq. ft.
$525,000Active3 beds 2 baths1,468 sq. ft.12304 Pawcatuck Way, Rancho Cordova, CA 95742
MLS# 225112244Listed by: SAC PLATINUM REALTY - New
 $529,900Active3 beds 2 baths1,579 sq. ft.
$529,900Active3 beds 2 baths1,579 sq. ft.12868 Spotted Wren Circle, Rancho Cordova, CA 95742
MLS# 225134895Listed by: BERKSHIRE HATHAWAY HOME SERVICES ELITE REAL ESTATE
