4276 Aura Way, Rancho Cordova, CA 95742
Local realty services provided by:ERA Carlile Realty Group
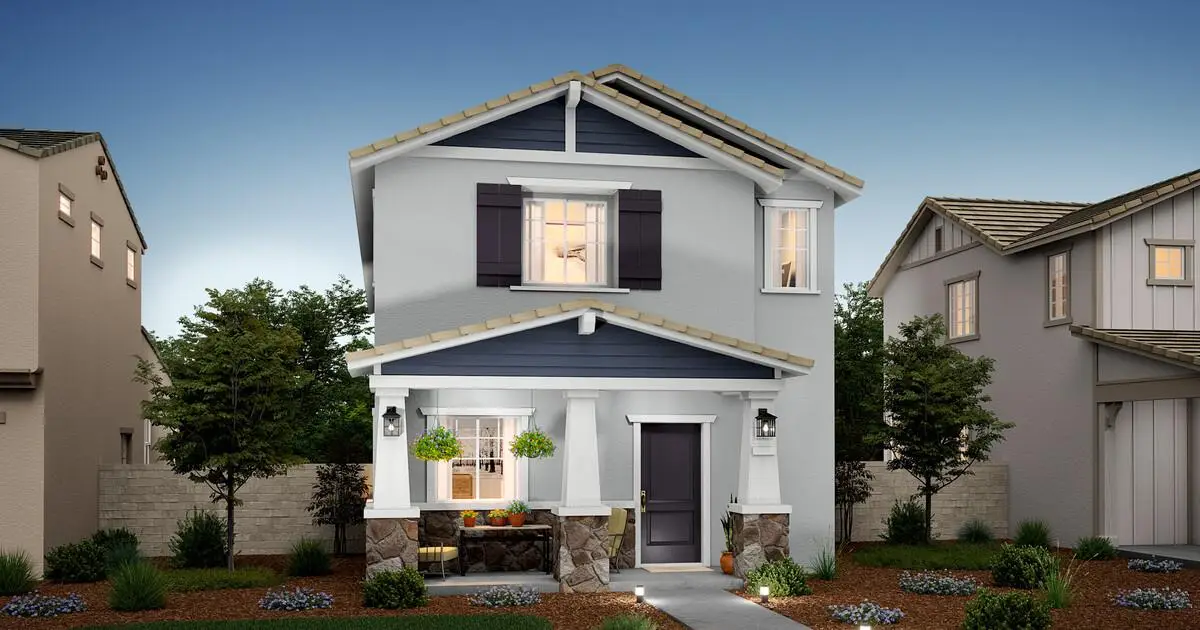


4276 Aura Way,Rancho Cordova, CA 95742
$507,990
- 3 Beds
- 3 Baths
- 1,906 sq. ft.
- Single family
- Active
Listed by:michelle nguyen
Office:k. hovnanian california operations
MLS#:225106651
Source:MFMLS
Price summary
- Price:$507,990
- Price per sq. ft.:$266.52
- Monthly HOA dues:$40
About this home
Discover the perfect blend of modern living and everyday convenience in the Cayman plan at Paseo at The Ranch, a vibrant new community with parks, top-rated schools, dining, entertainment, and easy access to major commuter routes. This thoughtfully designed home features 3 bedrooms, 2.5 baths, a spacious loft, and a 2-car garage, offering versatile space for your lifestyle. The open-concept layout connects a generous great room with the dining area, ideal for entertaining or relaxing with family. The kitchen is a true centerpiece with White Shaker cabinetry, Valle Nevado granite countertops, and stainless-steel GE appliances. Step outside to a private patio and low-maintenance courtyard, perfect for morning coffee or evening gatherings. Upstairs, the loft provides additional flexibility for a home office, media zone, or play area. Move-in ready and beautifully appointed, this home combines style, functionality, and community amenities in one of the area's most desirable neighborhoods, making it an exceptional opportunity for modern, comfortable living. **Prices subject to change.
Contact an agent
Home facts
- Year built:2025
- Listing Id #:225106651
- Added:1 day(s) ago
- Updated:August 14, 2025 at 04:38 AM
Rooms and interior
- Bedrooms:3
- Total bathrooms:3
- Full bathrooms:2
- Living area:1,906 sq. ft.
Heating and cooling
- Cooling:Central, Multi Zone
- Heating:Electric, Multi-Zone
Structure and exterior
- Roof:Tile
- Year built:2025
- Building area:1,906 sq. ft.
- Lot area:0.07 Acres
Utilities
- Sewer:Public Sewer
Finances and disclosures
- Price:$507,990
- Price per sq. ft.:$266.52
New listings near 4276 Aura Way
- New
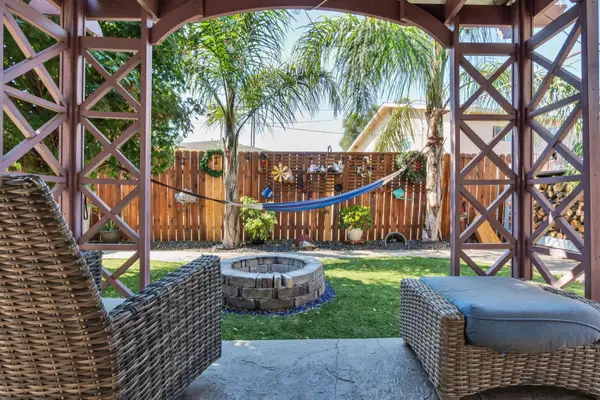 $549,499Active-- beds -- baths2,134 sq. ft.
$549,499Active-- beds -- baths2,134 sq. ft.2904 Dain Court, Rancho Cordova, CA 95670
MLS# 225104121Listed by: REALTY ONE GROUP COMPLETE - New
 $550,000Active3 beds 2 baths1,603 sq. ft.
$550,000Active3 beds 2 baths1,603 sq. ft.12717 Quantum Way, Rancho Cordova, CA 95742
MLS# 225106592Listed by: REAL ESTATE SOURCE INC - New
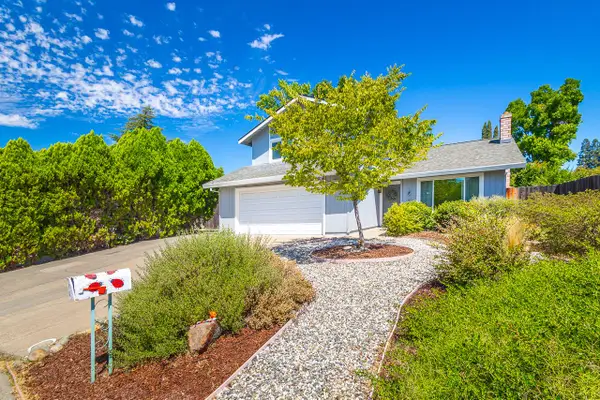 $569,000Active4 beds 3 baths1,590 sq. ft.
$569,000Active4 beds 3 baths1,590 sq. ft.11053 Cilker River Way, Rancho Cordova, CA 95670
MLS# 225106867Listed by: KW SAC METRO - New
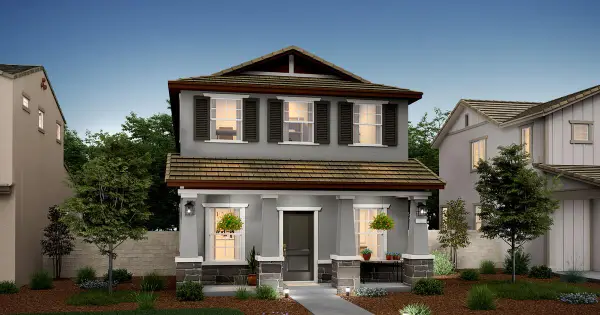 $499,990Active3 beds 3 baths1,856 sq. ft.
$499,990Active3 beds 3 baths1,856 sq. ft.4284 Aura Way, Rancho Cordova, CA 95742
MLS# 225106688Listed by: K. HOVNANIAN CALIFORNIA OPERATIONS - New
 $755,990Active4 beds 3 baths2,399 sq. ft.
$755,990Active4 beds 3 baths2,399 sq. ft.4199 Maple Meadows Court, Rancho Cordova, CA 95742
MLS# 225106734Listed by: K. HOVNANIAN CALIFORNIA OPERATIONS - New
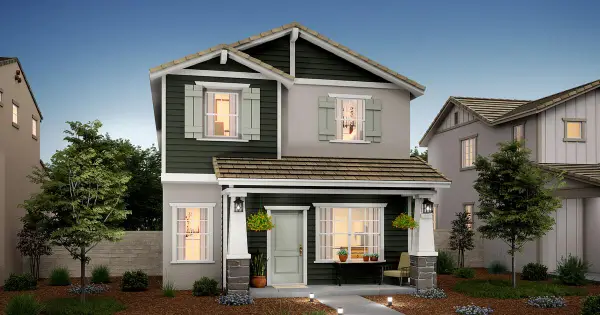 $519,990Active4 beds 3 baths2,028 sq. ft.
$519,990Active4 beds 3 baths2,028 sq. ft.4272 Aura Way, Rancho Cordova, CA 95742
MLS# 225106631Listed by: K. HOVNANIAN CALIFORNIA OPERATIONS - New
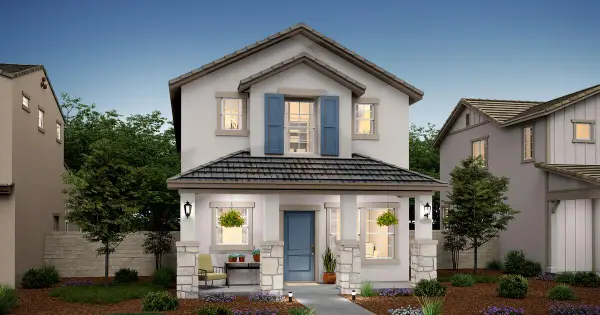 $479,990Active3 beds 3 baths1,727 sq. ft.
$479,990Active3 beds 3 baths1,727 sq. ft.4286 Aura Way, Rancho Cordova, CA 95742
MLS# 225106658Listed by: K. HOVNANIAN CALIFORNIA OPERATIONS - New
 $695,990Active4 beds 3 baths2,095 sq. ft.
$695,990Active4 beds 3 baths2,095 sq. ft.12386 Alamosa Drive, Rancho Cordova, CA 95742
MLS# 225106575Listed by: K. HOVNANIAN CALIFORNIA OPERATIONS - Open Sun, 11am to 2pmNew
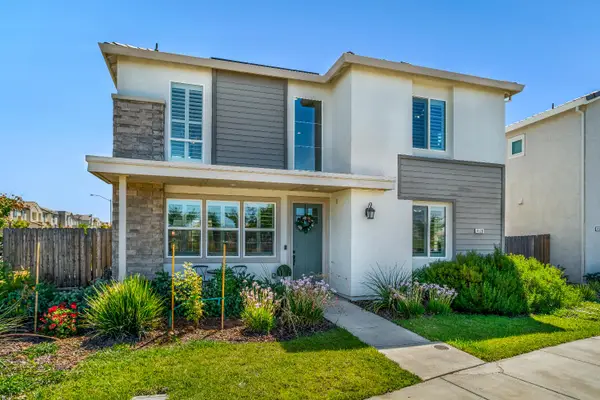 $589,000Active4 beds 3 baths1,917 sq. ft.
$589,000Active4 beds 3 baths1,917 sq. ft.4128 Mackerricher Way, Rancho Cordova, CA 95742
MLS# 225105971Listed by: SHOCKLEY REAL ESTATE
