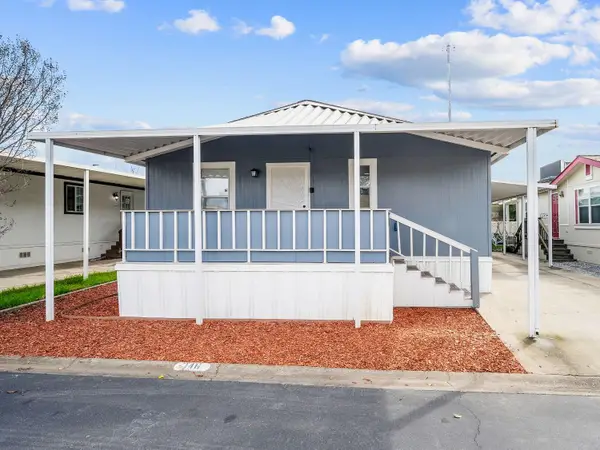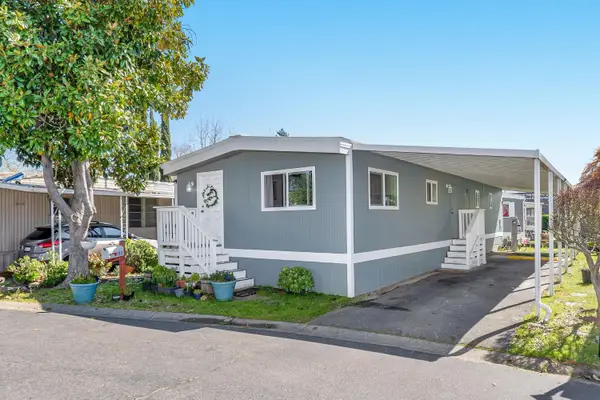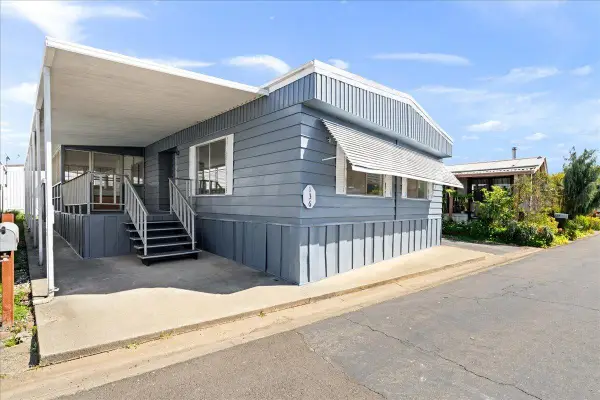4675 Village Mill Way, Rancho Cordova, CA 95742
Local realty services provided by:ERA Carlile Realty Group
Listed by: emily nielsen
Office: vista oaks realty
MLS#:225143273
Source:MFMLS
Price summary
- Price:$599,900
- Price per sq. ft.:$279.67
About this home
Immaculate single story home in the desirable Kavala Ranch community of Rancho Cordova 95742. This meticulously maintained 4 bedroom, 2 bath residence offers 2,145 sq. ft of open, well-designed living space with brand-new interior and exterior paint and abundant natural light. The sellers' exceptional attention to detail is evident throughout the home. The spacious kitchen showcases granite countertops, stainless-steel appliances, under cabinet lighting, island with sink, and abundant cabinetry, seamlessly connecting to the large great room with a gas fireplace. The private primary suite includes dual sinks, a soaking tub, separate shower, and a walk-in closet. A 3-car side-by-side garage provides outstanding parking and storage capacity with new epoxy floors, storage cabinets and workspace. The backyard features a stamped, stained and sealed patio, mature landscaping, garden beds, and generous outdoor space suitable for relaxation or future customization. Owned solar system with a brand-new Tesla solar inverter for energy efficiency. Located in the established Kavala Ranch neighborhood near parks, trails, recreation areas, retail, and major commuter routes, this home blends condition, updates, and location into a truly turnkey offering. All within the award winning EGUSD.
Contact an agent
Home facts
- Year built:2007
- Listing ID #:225143273
- Added:3 day(s) ago
- Updated:November 18, 2025 at 05:42 AM
Rooms and interior
- Bedrooms:4
- Total bathrooms:2
- Full bathrooms:2
- Living area:2,145 sq. ft.
Heating and cooling
- Cooling:Ceiling Fan(s), Central, Wall Unit(s), Window Unit(s)
- Heating:Central, Fireplace(s)
Structure and exterior
- Roof:Tile
- Year built:2007
- Building area:2,145 sq. ft.
- Lot area:0.2 Acres
Utilities
- Sewer:Public Sewer
Finances and disclosures
- Price:$599,900
- Price per sq. ft.:$279.67
New listings near 4675 Village Mill Way
 $106,800Pending3 beds 2 baths1,536 sq. ft.
$106,800Pending3 beds 2 baths1,536 sq. ft.143 Gumtree Drive, Rancho Cordova, CA 95670
MLS# 225105821Listed by: NEXTHOME HAVEN PROPERTIES- New
 $82,000Active2 beds 2 baths756 sq. ft.
$82,000Active2 beds 2 baths756 sq. ft.2926 Poole Drive #25, Sacramento, CA 95827
MLS# 225136793Listed by: REALTY AGENTS INC  $115,000Pending2 beds 2 baths1,440 sq. ft.
$115,000Pending2 beds 2 baths1,440 sq. ft.376 Spreading Oak Lane, Rancho Cordova, CA 95670
MLS# 225099389Listed by: RE/MAX GOLD ELK GROVE- New
 $499,950Active3 beds 2 baths1,679 sq. ft.
$499,950Active3 beds 2 baths1,679 sq. ft.2344 Rudat Circle, Rancho Cordova, CA 95670
MLS# 225144595Listed by: MERWIN REAL ESTATE INC. - New
 $599,000Active4 beds 3 baths2,181 sq. ft.
$599,000Active4 beds 3 baths2,181 sq. ft.4159 Colmas Way, Rancho Cordova, CA 95742
MLS# 225144401Listed by: TRI POINTE HOMES, INC. - New
 $89,900Active2 beds 1 baths835 sq. ft.
$89,900Active2 beds 1 baths835 sq. ft.106 Wilderness Road, Rancho Cordova, CA 95670
MLS# 225006890Listed by: FATHOM REALTY GROUP, INC. - New
 $175,000Active3 beds 2 baths1,404 sq. ft.
$175,000Active3 beds 2 baths1,404 sq. ft.146 Lord, Sacramento, CA 95827
MLS# 225016691Listed by: RE/MAX GOLD EL DORADO HILLS - New
 $114,800Active2 beds 2 baths1,040 sq. ft.
$114,800Active2 beds 2 baths1,040 sq. ft.10035 Mills Station Road #153, Sacramento, CA 95827
MLS# 225030253Listed by: FATHOM REALTY GROUP, INC. - New
 $119,900Active3 beds 2 baths1,440 sq. ft.
$119,900Active3 beds 2 baths1,440 sq. ft.10035 Mills Station #136, Sacramento, CA 95827
MLS# 225031258Listed by: AMEN REAL ESTATE - New
 $49,000Active2 beds 1 baths884 sq. ft.
$49,000Active2 beds 1 baths884 sq. ft.270 Heritage Glen, Rancho Cordova, CA 95670
MLS# 225057596Listed by: WINDERMERE SIGNATURE PROPERTIES ROSEVILLE/GRANITE BAY
