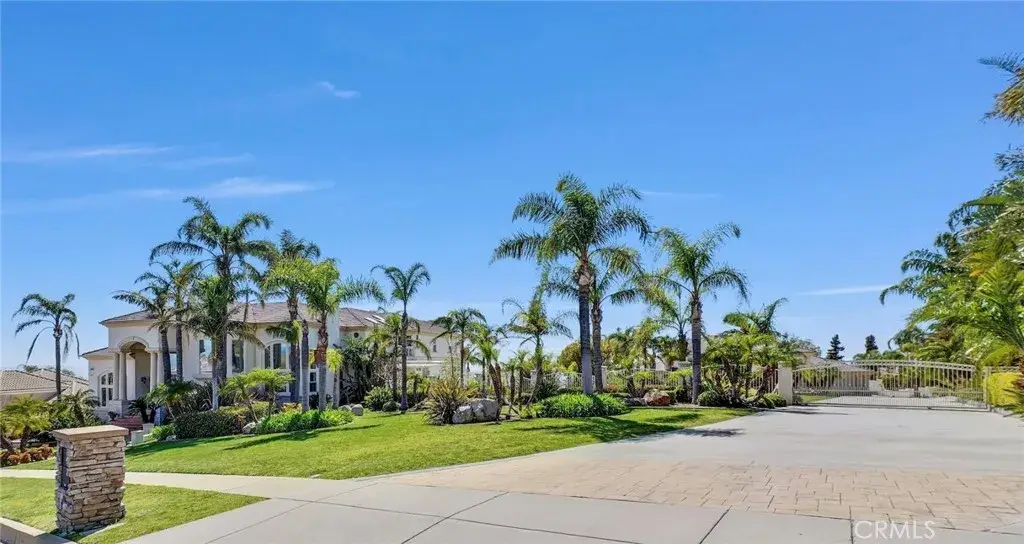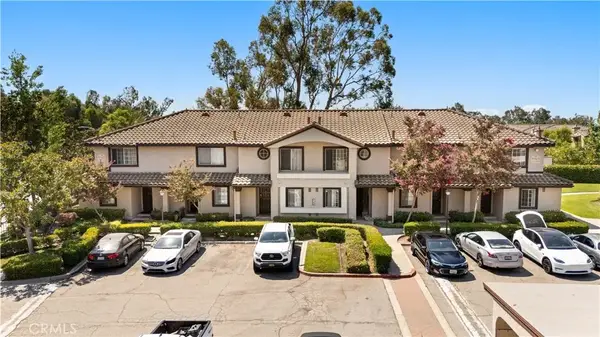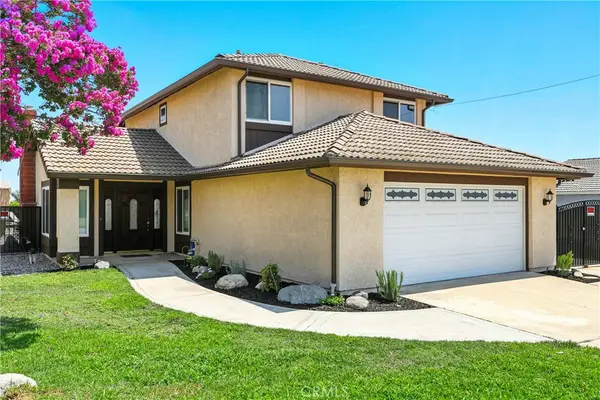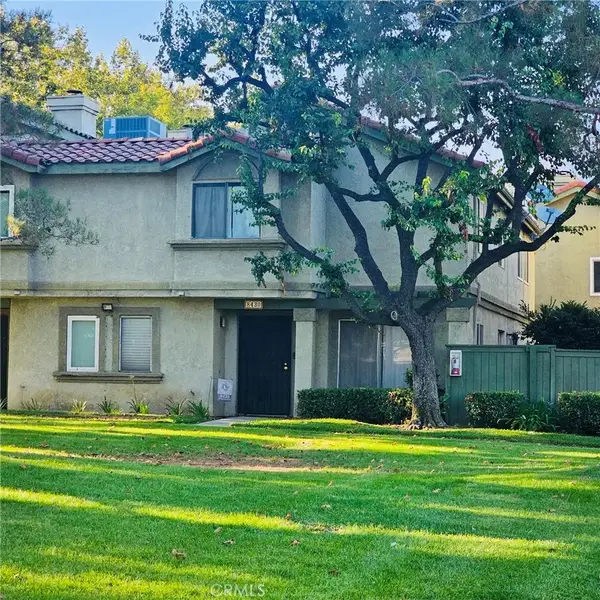10817 Carriage Drive, Rancho Cucamonga, CA 91737
Local realty services provided by:ERA North Orange County Real Estate



10817 Carriage Drive,Rancho Cucamonga, CA 91737
$4,888,000
- 9 Beds
- 10 Baths
- 11,000 sq. ft.
- Single family
- Active
Upcoming open houses
- Sat, Aug 2301:00 pm - 04:00 pm
- Sun, Aug 2401:00 pm - 04:00 pm
Listed by:paul siu
Office:pinnacle real estate group
MLS#:CV25076818
Source:SANDICOR
Price summary
- Price:$4,888,000
- Price per sq. ft.:$444.36
- Monthly HOA dues:$342
About this home
Introducing a breathtaking custom home nestled in the exclusive 24-hour guarded and gated Haven View Estates Community. This impressive 1.55-acre fully developed property boasts a total of 11,200 square feet, including over 6,700 square feet in the main house and 4,400 square feet dedicated to guest quarters, garages, and utility space. The main house features 5 spacious bedrooms and 5.5 luxurious bathrooms, perfectly designed for both comfort and style. The expansive guest house is an entertainer's dream, complete with a large banquet hall, catering kitchen, waiter/waitress pass-through, and separate men's and ladies bathrooms. With a 20-foot drop-down projection screen and a state-of-the-art 3000-watt surround sound system, this space is perfect for hosting gatherings of any size. Additionally, it can serve as a dream garage for car enthusiasts, for RV, boat storage. Enjoy stunning 360-degree views from your beautifully manicured lawns and gardens, adorned with over 20 fruit trees. The property offers captivating sights during the day and a mesmerizing twinkle of city lights at night, making this open floor plan home ideal for entertaining and large gatherings. The gourmet kitchen is a chef's delight, featuring 4 Thermador ovens, stainless steel appliances, a generous center island, a walk-in pantry, and custom-built cabinetry. The large family room, game room, media room, and formal living room with a grand entry provide a warm and welcoming atmosphere. Elegant wrought iron staircases and exquisite marble flooring enhance the beauty of this remarkable home. Step outside
Contact an agent
Home facts
- Year built:1995
- Listing Id #:CV25076818
- Added:131 day(s) ago
- Updated:August 19, 2025 at 10:13 AM
Rooms and interior
- Bedrooms:9
- Total bathrooms:10
- Full bathrooms:7
- Half bathrooms:3
- Living area:11,000 sq. ft.
Heating and cooling
- Cooling:Central Forced Air
- Heating:Forced Air Unit
Structure and exterior
- Year built:1995
- Building area:11,000 sq. ft.
Utilities
- Water:Public
- Sewer:Public Sewer
Finances and disclosures
- Price:$4,888,000
- Price per sq. ft.:$444.36
New listings near 10817 Carriage Drive
- New
 $529,000Active2 beds 3 baths1,157 sq. ft.
$529,000Active2 beds 3 baths1,157 sq. ft.12584 Atwood Court #1211, Rancho Cucamonga, CA 91739
MLS# CV25181028Listed by: CENTURY 21 MASTERS - New
 $1,289,000Active6 beds 3 baths2,987 sq. ft.
$1,289,000Active6 beds 3 baths2,987 sq. ft.5205 Gallo Court, Rancho Cucamonga, CA 91739
MLS# CV25185942Listed by: CAL AMERICAN HOMES - New
 $749,900Active4 beds 2 baths1,480 sq. ft.
$749,900Active4 beds 2 baths1,480 sq. ft.7355 Vineyard Avenue, Rancho Cucamonga, CA 91730
MLS# IG25185507Listed by: CALIFORNIA DREAM REAL ESTATE - New
 $1,275,000Active5 beds 3 baths3,130 sq. ft.
$1,275,000Active5 beds 3 baths3,130 sq. ft.5327 Topaz Street, Rancho Cucamonga, CA 91701
MLS# SW25186042Listed by: CENTURY 21 MASTERS - New
 $940,000Active3 beds 3 baths1,550 sq. ft.
$940,000Active3 beds 3 baths1,550 sq. ft.11017 Piedmont Street, Rancho Cucamonga, CA 91701
MLS# CV25184763Listed by: ALIGN HOMES - New
 $1,160,000Active4 beds 4 baths2,208 sq. ft.
$1,160,000Active4 beds 4 baths2,208 sq. ft.9442 Placer Street, Rancho Cucamonga, CA 91730
MLS# CV25185744Listed by: CENTURY 21 ADAMS & BARNES - New
 $378,000Active0 Acres
$378,000Active0 Acres0 Camino Predera Lot 8, Rancho Cucamonga, CA 91730
MLS# OC25185588Listed by: KELLER WILLIAMS OC COASTAL REALTY - New
 $849,999Active4 beds 3 baths1,630 sq. ft.
$849,999Active4 beds 3 baths1,630 sq. ft.7719 Vineyard Avenue, Rancho Cucamonga, CA 91730
MLS# PW25185552Listed by: RE/MAX DYNASTY - New
 $849,999Active4 beds 3 baths1,630 sq. ft.
$849,999Active4 beds 3 baths1,630 sq. ft.7719 Vineyard Avenue, Rancho Cucamonga, CA 91730
MLS# PW25185552Listed by: RE/MAX DYNASTY - New
 $545,000Active3 beds 3 baths1,339 sq. ft.
$545,000Active3 beds 3 baths1,339 sq. ft.8430 Spring Desert Place #B, Rancho Cucamonga, CA 91730
MLS# CV25185476Listed by: REALTY MASTERS & ASSOCIATES
