7025 Palm Drive, Rancho Cucamonga, CA 91701
Local realty services provided by:ERA Excel Realty

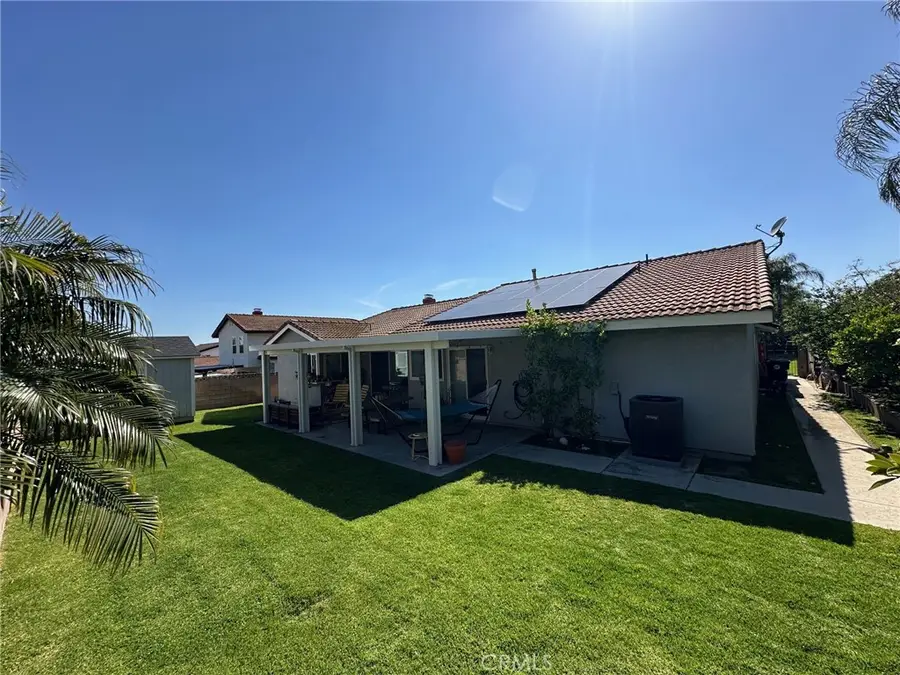
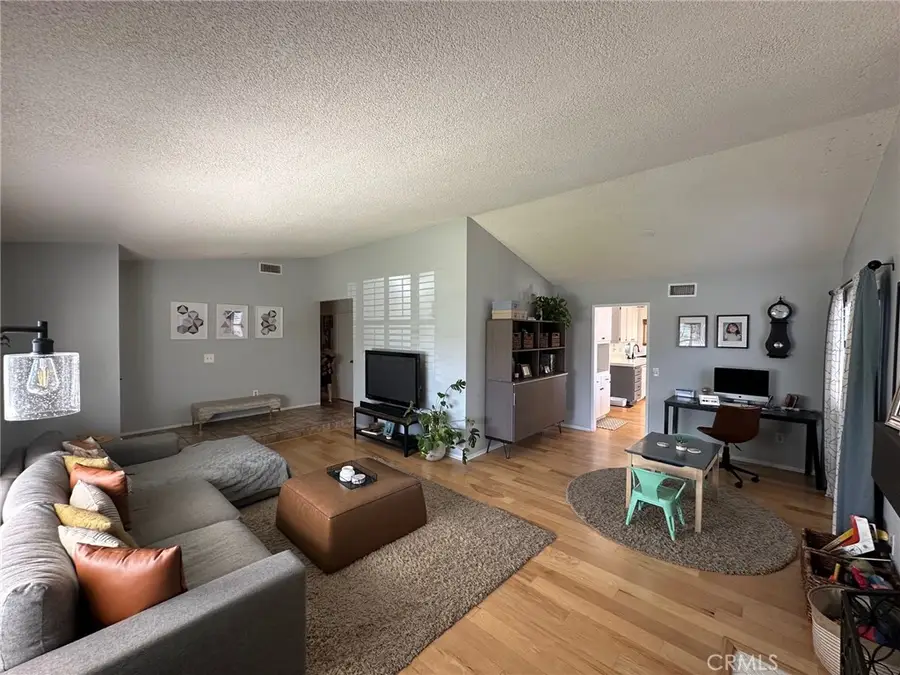
7025 Palm Drive,Rancho Cucamonga, CA 91701
$815,000
- 3 Beds
- 2 Baths
- 1,949 sq. ft.
- Single family
- Active
Listed by:jason torres
Office:jackson realty group
MLS#:IG25114191
Source:CRMLS
Price summary
- Price:$815,000
- Price per sq. ft.:$418.16
About this home
Welcome to this beautifully maintained 3-bedroom, 2-bathroom home nestled in the highly sought-after community of Rancho Cucamonga. Boasting elegant hardwood and tile flooring throughout, this home offers a warm and inviting atmosphere from the moment you step inside.
Enjoy cozy evenings by the gas/wood-burning fireplace located in the spacious entry room, or entertain guests in the backyard—perfect for recreation, relaxation, or future customization.
Ideally located within the prestigious Alta Loma School District, this home is just minutes away from top-rated schools including Victoria Groves Elementary and Chaffey College. Commuting is a breeze with easy access to the 210 Freeway, and shopping, dining, and entertainment are just a short drive away at Victoria Gardens and Ontario Mills.
For outdoor enthusiasts, the area offers a wealth of nearby trails, parks, and stunning mountain views—ideal for hiking, biking, and weekend adventures.
Don’t miss this opportunity to own a home in one of Southern California’s most desirable neighborhoods!
Contact an agent
Home facts
- Year built:1980
- Listing Id #:IG25114191
- Added:88 day(s) ago
- Updated:August 18, 2025 at 02:21 PM
Rooms and interior
- Bedrooms:3
- Total bathrooms:2
- Full bathrooms:2
- Living area:1,949 sq. ft.
Heating and cooling
- Cooling:Attic Fan, Central Air, Gas, Whole House Fan
- Heating:Central Furnace, Natural Gas
Structure and exterior
- Roof:Concrete
- Year built:1980
- Building area:1,949 sq. ft.
- Lot area:0.2 Acres
Schools
- High school:Los Osos
- Middle school:Vineyard
- Elementary school:Victoria
Utilities
- Water:Water Connected
- Sewer:Public Sewer, Sewer Connected
Finances and disclosures
- Price:$815,000
- Price per sq. ft.:$418.16
New listings near 7025 Palm Drive
- New
 $940,000Active3 beds 3 baths1,550 sq. ft.
$940,000Active3 beds 3 baths1,550 sq. ft.11017 Piedmont Street, Rancho Cucamonga, CA 91701
MLS# CV25184763Listed by: ALIGN HOMES - New
 $1,160,000Active4 beds 4 baths2,208 sq. ft.
$1,160,000Active4 beds 4 baths2,208 sq. ft.9442 Placer Street, Rancho Cucamonga, CA 91730
MLS# CV25185744Listed by: CENTURY 21 ADAMS & BARNES - New
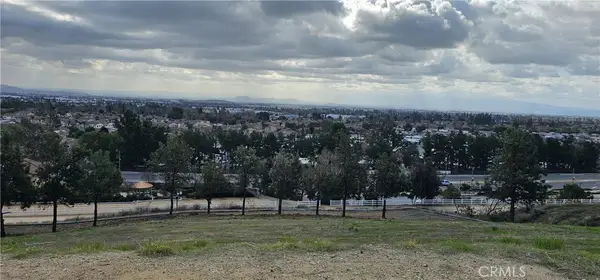 $378,000Active0.3 Acres
$378,000Active0.3 Acres0 Camino Predera Lot 8, Rancho Cucamonga, CA 91730
MLS# OC25185588Listed by: KELLER WILLIAMS OC COASTAL REALTY - New
 $849,900Active4 beds 3 baths1,630 sq. ft.
$849,900Active4 beds 3 baths1,630 sq. ft.7719 Vineyard Avenue, Rancho Cucamonga, CA 91730
MLS# PW25185552Listed by: RE/MAX DYNASTY - New
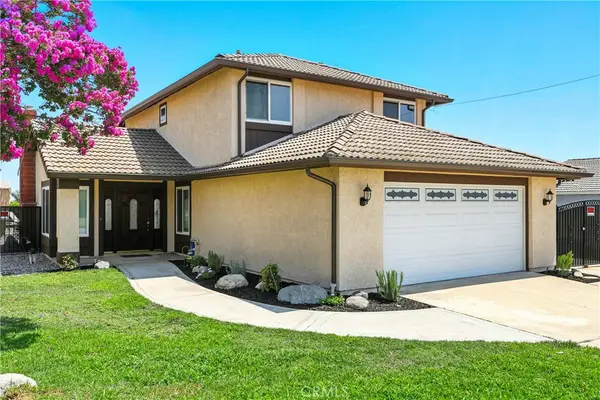 $849,900Active4 beds 3 baths1,630 sq. ft.
$849,900Active4 beds 3 baths1,630 sq. ft.7719 Vineyard Avenue, Rancho Cucamonga, CA 91730
MLS# PW25185552Listed by: RE/MAX DYNASTY - New
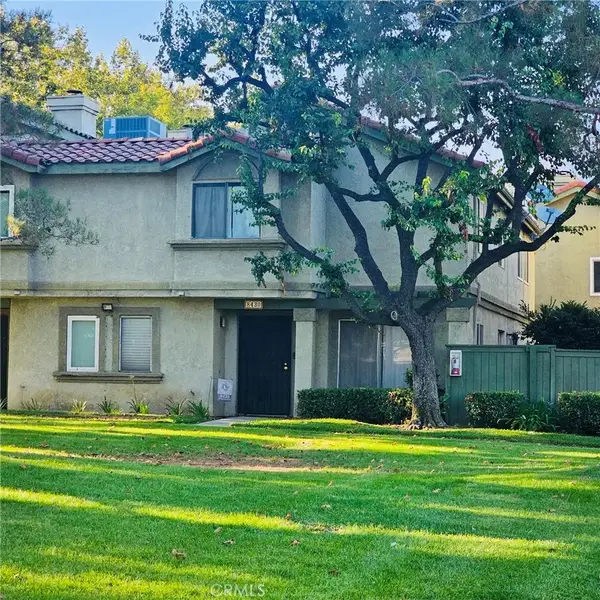 $545,000Active3 beds 3 baths1,339 sq. ft.
$545,000Active3 beds 3 baths1,339 sq. ft.8430 Spring Desert Place #B, Rancho Cucamonga, CA 91730
MLS# CV25185476Listed by: REALTY MASTERS & ASSOCIATES - New
 $767,000Active4 beds 2 baths1,300 sq. ft.
$767,000Active4 beds 2 baths1,300 sq. ft.6669 Eastwood Avenue, Rancho Cucamonga, CA 91701
MLS# CV25184301Listed by: ERIK SAMANIEGO, BROKER - New
 $1,088,000Active4 beds 3 baths3,120 sq. ft.
$1,088,000Active4 beds 3 baths3,120 sq. ft.7679 Fillmore Place, Rancho Cucamonga, CA 91730
MLS# TR25182768Listed by: UNIVERSAL ELITE INC. - Open Sat, 12 to 3pmNew
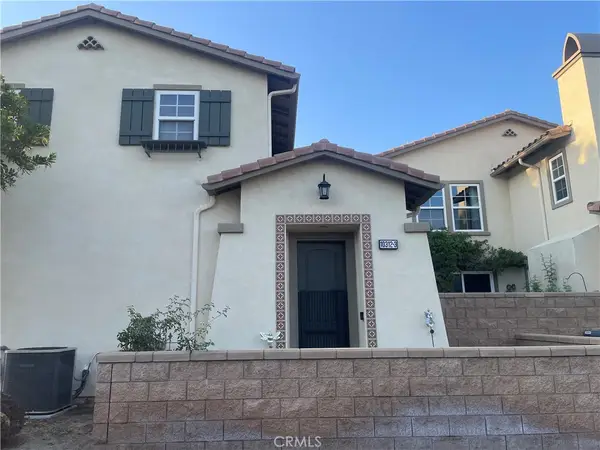 $545,000Active2 beds 2 baths1,322 sq. ft.
$545,000Active2 beds 2 baths1,322 sq. ft.10312 Sparkling Drive #3, Rancho Cucamonga, CA 91730
MLS# IV25183247Listed by: EDWARD ALLAN REAL ESTATE - New
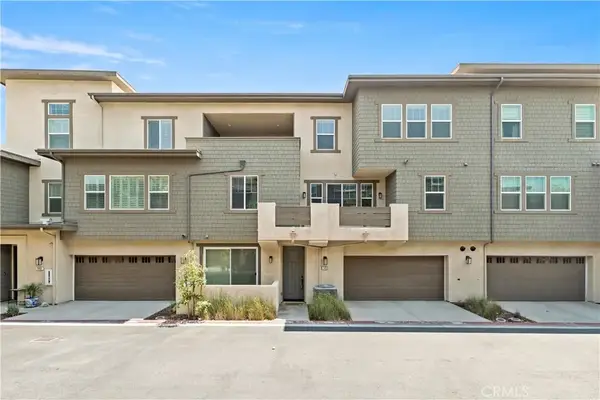 $698,000Active3 beds 3 baths1,845 sq. ft.
$698,000Active3 beds 3 baths1,845 sq. ft.7459 Solstice Place, Rancho Cucamonga, CA 91739
MLS# WS25184016Listed by: WETRUST REALTY
