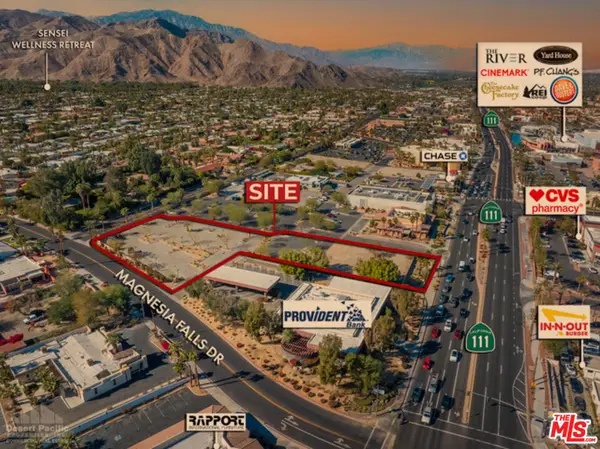10 Colgate Drive, Rancho Mirage, CA 92270
Local realty services provided by:ERA North Orange County Real Estate
10 Colgate Drive,Rancho Mirage, CA 92270
$745,000
- 2 Beds
- 2 Baths
- 2,535 sq. ft.
- Single family
- Active
Listed by:encore premier group
Office:bennion deville homes
MLS#:219129487
Source:CA_DAMLS
Price summary
- Price:$745,000
- Price per sq. ft.:$293.89
- Monthly HOA dues:$1,709
About this home
It's a perfect vacation home, OR primary residence. This charming lake side house in Rancho Mirage with views of the San Jacinto mountains offers a spacious 2,535 sq ft that includes a primary suite with a walk-in closet, oversized bathroom with separate tub and shower, a large guest bedroom, a spacious office and a 2nd oversized bathroom for guests. There is a full 2 car garage plus a separate golf cart access. This house isn't just a place to live, it's a potential backdrop for a lifetime of memories. So, why wait? Make it your new home base for new adventures. Imagine the possibilities and unwrap the potential of a country club lifestyle of which you have always dreamed. The HOA dues eliminate additional expenses by including: Fire, Liability & Earthquake Insurance, 500 MB Wi-Fi service, Cable TV with 2 DVR's and streaming services of HBO, SHO, Disney+, Paramount+. The HOA also includes roof maintenance, exterior painting, notary services, in-home security system, front yard landscaping, pest control, Fitness Center, Social Membership and golf opportunities at the guest rate. This home is just waiting for you to bring your vibrant life into it. The Springs - where you belong! 18 minutes from PSP Airport; 13 minutes to El Paseo.
Contact an agent
Home facts
- Year built:1978
- Listing ID #:219129487
- Added:153 day(s) ago
- Updated:October 03, 2025 at 02:42 PM
Rooms and interior
- Bedrooms:2
- Total bathrooms:2
- Full bathrooms:1
- Living area:2,535 sq. ft.
Heating and cooling
- Cooling:Ceiling Fan(s), Central Air, Dual
- Heating:Central, Fireplace(s), Forced Air, Natural Gas
Structure and exterior
- Roof:Foam, Shake
- Year built:1978
- Building area:2,535 sq. ft.
- Lot area:0.12 Acres
Utilities
- Water:Water District
- Sewer:In Street Paid
Finances and disclosures
- Price:$745,000
- Price per sq. ft.:$293.89
New listings near 10 Colgate Drive
- New
 $2,250,000Active1.88 Acres
$2,250,000Active1.88 Acres111 Highway 111, Rancho Mirage, CA 92270
MLS# 25600269Listed by: COMPASS - New
 $2,250,000Active1.88 Acres
$2,250,000Active1.88 Acres111 Highway 111, Rancho Mirage, CA 92270
MLS# 25600269Listed by: COMPASS - New
 $639,000Active3 beds 2 baths1,675 sq. ft.
$639,000Active3 beds 2 baths1,675 sq. ft.5 Valencia Drive, Rancho Mirage, CA 92270
MLS# 219136241DAListed by: HOMESMART - New
 $639,000Active3 beds 2 baths1,675 sq. ft.
$639,000Active3 beds 2 baths1,675 sq. ft.5 Valencia Drive, Rancho Mirage, CA 92270
MLS# 219136241Listed by: HOMESMART - Open Sat, 12 to 3pmNew
 $1,299,500Active4 beds 4 baths3,883 sq. ft.
$1,299,500Active4 beds 4 baths3,883 sq. ft.636 Hospitality Drive, Rancho Mirage, CA 92270
MLS# 219135516Listed by: COMPASS - New
 $795,000Active3 beds 3 baths2,196 sq. ft.
$795,000Active3 beds 3 baths2,196 sq. ft.20 Kevin Lee Lane, Rancho Mirage, CA 92270
MLS# 25596165PSListed by: BD HOMES-THE PAUL KAPLAN GROUP - Open Sun, 11am to 2pmNew
 $1,596,000Active4 beds 5 baths3,620 sq. ft.
$1,596,000Active4 beds 5 baths3,620 sq. ft.69806 Camino Pacifico, Rancho Mirage, CA 92270
MLS# 219136202Listed by: BERKSHIRE HATHAWAY HOMESERVICES CALIFORNIA PROPERTIES - New
 $899,000Active3 beds 3 baths2,149 sq. ft.
$899,000Active3 beds 3 baths2,149 sq. ft.102 Mission Lake Way, Rancho Mirage, CA 92270
MLS# 250040472Listed by: BALBOA REAL ESTATE INC - New
 $695,000Active2 beds 2 baths1,700 sq. ft.
$695,000Active2 beds 2 baths1,700 sq. ft.86 La Ronda Drive, Rancho Mirage, CA 92270
MLS# 219136179DAListed by: EQUITY UNION - New
 $695,000Active2 beds 2 baths1,700 sq. ft.
$695,000Active2 beds 2 baths1,700 sq. ft.86 La Ronda Drive, Rancho Mirage, CA 92270
MLS# 219136179Listed by: EQUITY UNION
