104 Barolo, Rancho Mirage, CA 92270
Local realty services provided by:ERA Excel Realty
104 Barolo,Rancho Mirage, CA 92270
$1,149,000
- 2 Beds
- 3 Baths
- 2,509 sq. ft.
- Single family
- Active
Listed by: richard chamberlin
Office: compass
MLS#:219131885DA
Source:CRMLS
Price summary
- Price:$1,149,000
- Price per sq. ft.:$457.95
- Monthly HOA dues:$500
About this home
Discover the home dreams are made of--an elevated VIEW lot awaits in Del Webb at Rancho Mirage. Embrace upscale 55+ active adult living. Custom upgrades & amenities abound in this popular JOURNEY plan (one of the larger models built). IDEAL phase one location. Elevated, premium lot. Unobstructed West San Jacinto mountain views. Private courtyard. 2 Bedrooms, 2.5 Bath + den home. Soaring 12' ceilings. 15' rolling glass wall beckons to inviting outdoors with spool (combination pool & spa with jets). INSIDE, great room boasts porcelain tile floors. Gourmet kitchen--island/breakfast bar, tile, stainless appliances, extended cabinetry. Butler's pantry w/additional storage, walk-in pantry & laundry. Enjoy views from adjacent dining area or utilize formal dining room. Large primary features spa-like bath, custom designed walk-in closet & direct access to patio. Guest wing provides 2nd suite & (flex room). Home exudes atmosphere of luxury & sophistication. Furnished per inventory. 2-Car PLUS separate golf cart garage. Tesla leased solar. Must see to appreciate finer details. Guard-gated community offers: clubhouse, pools & spa, tennis, pickleball, bocce, fitness, putting green, miles of meandering pathways. Enjoy gorgeous interior, lounge poolside, stargaze, entertain--this resort-like property is the IDEAL place to call HOME!
Contact an agent
Home facts
- Year built:2018
- Listing ID #:219131885DA
- Added:206 day(s) ago
- Updated:December 19, 2025 at 02:14 PM
Rooms and interior
- Bedrooms:2
- Total bathrooms:3
- Full bathrooms:2
- Half bathrooms:1
- Living area:2,509 sq. ft.
Heating and cooling
- Cooling:Central Air, Gas
- Heating:Central Furnace, Forced Air, Heat Pump, Natural Gas
Structure and exterior
- Roof:Concrete, Tile
- Year built:2018
- Building area:2,509 sq. ft.
- Lot area:0.18 Acres
Finances and disclosures
- Price:$1,149,000
- Price per sq. ft.:$457.95
New listings near 104 Barolo
- New
 $975,000Active1.13 Acres
$975,000Active1.13 Acres1 Lemay Court, Rancho Mirage, CA 92270
MLS# 219141540DAListed by: REAL BROKERAGE TECHNOLOGIES - New
 $975,000Active1.02 Acres
$975,000Active1.02 Acres4 Lemay Court, Rancho Mirage, CA 92270
MLS# 219141541DAListed by: REAL BROKERAGE TECHNOLOGIES - New
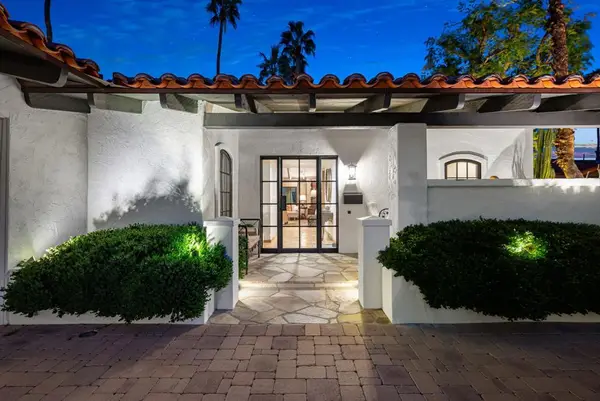 $1,527,000Active3 beds 3 baths1,847 sq. ft.
$1,527,000Active3 beds 3 baths1,847 sq. ft.40320 Via Entrada, Rancho Mirage, CA 92270
MLS# 219141554DAListed by: THUNDERBIRD ONLY - New
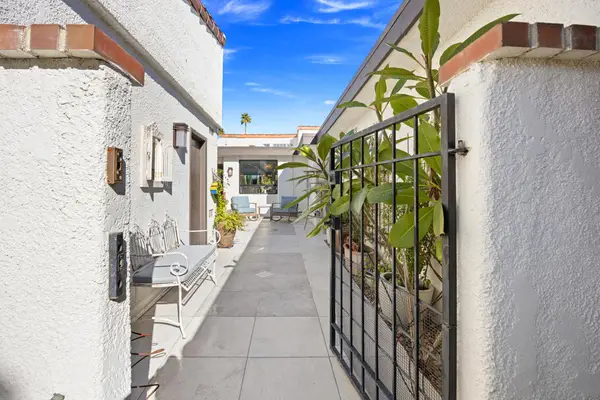 $589,000Active2 beds 2 baths1,270 sq. ft.
$589,000Active2 beds 2 baths1,270 sq. ft.53 Marbella Drive, Rancho Mirage, CA 92270
MLS# 219141523DAListed by: BENNION DEVILLE HOMES - New
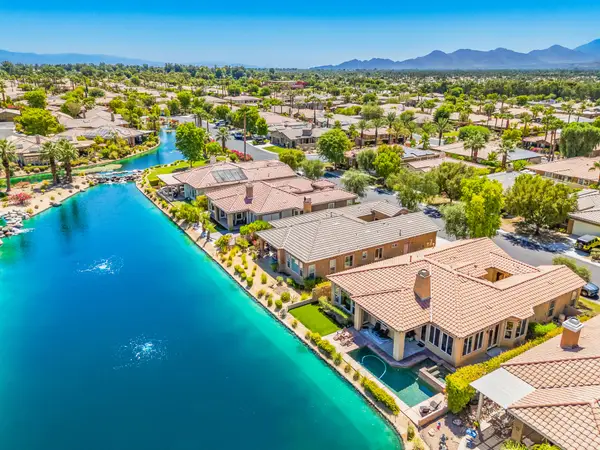 $1,069,000Active4 beds 3 baths2,102 sq. ft.
$1,069,000Active4 beds 3 baths2,102 sq. ft.65 Shoreline Drive, Rancho Mirage, CA 92270
MLS# 219141256Listed by: HOMESMART - New
 $699,000Active3 beds 3 baths2,136 sq. ft.
$699,000Active3 beds 3 baths2,136 sq. ft.207 Kavenish Drive, Rancho Mirage, CA 92270
MLS# 219141371Listed by: COLDWELL BANKER REALTY - New
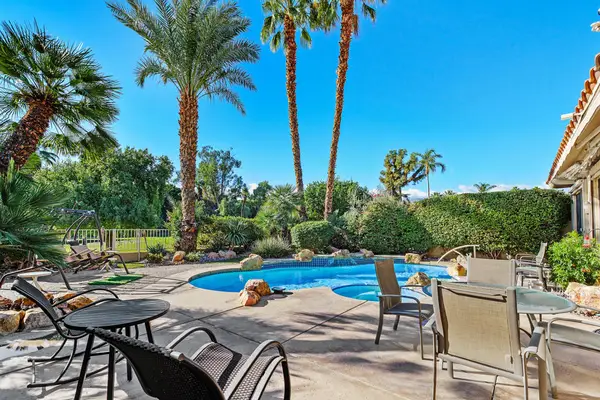 $699,000Active3 beds 3 baths2,136 sq. ft.
$699,000Active3 beds 3 baths2,136 sq. ft.223 Kavenish Drive, Rancho Mirage, CA 92270
MLS# 219141396DAListed by: COLDWELL BANKER REALTY - Open Sat, 1 to 3pmNew
 $299,000Active2 beds 2 baths1,728 sq. ft.
$299,000Active2 beds 2 baths1,728 sq. ft.142 Capri, Rancho Mirage, CA 92270
MLS# 26638029PSListed by: COLDWELL BANKER RESIDENTIAL - New
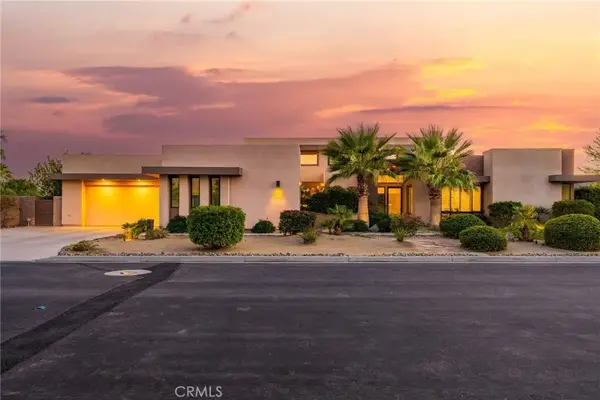 $1,950,000Active4 beds 4 baths3,423 sq. ft.
$1,950,000Active4 beds 4 baths3,423 sq. ft.15 Via Montagna, Rancho Mirage, CA 92270
MLS# SW26009870Listed by: CENTURY 21 MASTERS - Open Sat, 10am to 2pmNew
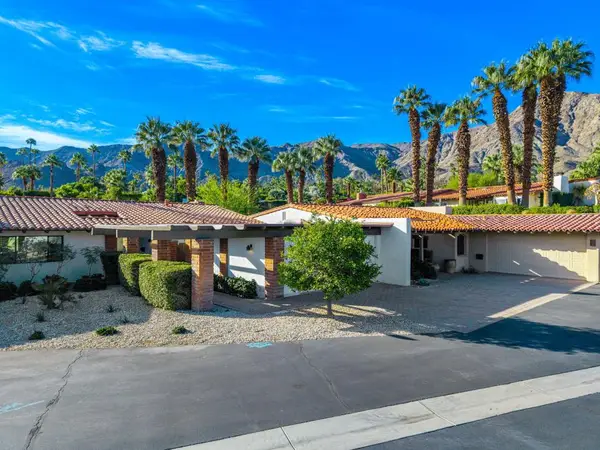 $619,000Active3 beds 3 baths1,806 sq. ft.
$619,000Active3 beds 3 baths1,806 sq. ft.70300 Camino Del Cerro, Rancho Mirage, CA 92270
MLS# 219141491DAListed by: THUNDERBIRD ONLY
