11 Calle Encinitas, Rancho Mirage, CA 92270
Local realty services provided by:ERA North Orange County Real Estate
11 Calle Encinitas,Rancho Mirage, CA 92270
$650,000
- 3 Beds
- 2 Baths
- - sq. ft.
- Condominium
- Sold
Listed by: emmett dalton
Office: dalton real estate
MLS#:OC25244932
Source:CRMLS
Sorry, we are unable to map this address
Price summary
- Price:$650,000
- Monthly HOA dues:$767
About this home
Views! Views! A spectacular 180-degree backdrop of the San Gorgonio, San Jacinto and Santa Rosa Mountain ranges, double fairways and a water feature! A sought-after location steps from the entrance of the Rancho Las Palmas Country Club, this home’s foyer welcomes you with a private courtyard and tranquil landscaping. The beveled glass doors and travertine floors in the entry invite you into a vaulted ceiling living space with these magnificent views. Floor-to-ceiling and clerestory windows amplify the bright natural light of the living room, perfect for desert entertaining.
The kitchen offers travertine floors and granite countertops. Awnings shade the back patio while you enjoy the comfort of morning and evening views of the double fairway that a one time was the landing strip for private planes before the construction of the Marriott, now Omni, hotels. A converted atrium with skylights serves as a 3rd bedroom. New double paned windows and sliders throughout. Wonderful for full-time or resort living for those seeking a blend of comfort, luxury, and an active lifestyle.
As a Rancho Las Palmas Country Club resident, you have access to a 27-hole golf course, 26 swimming pools and spas, a fitness facility, tennis courts, and more. Minutes from the Omni Resort, this home invites you to take a short walk to The River, a destination for movies, dining and evening entertainment.
Rancho Mirage is central to Palm Springs, Palm Desert, the famed El Paseo shopping district, and easy access to golf courses, hiking, and top dining.
Do not miss the opportunity to own this exceptional home that combines luxury living with golf course & mountain views.
Contact an agent
Home facts
- Year built:1977
- Listing ID #:OC25244932
- Added:60 day(s) ago
- Updated:December 22, 2025 at 04:26 PM
Rooms and interior
- Bedrooms:3
- Total bathrooms:2
- Full bathrooms:2
Heating and cooling
- Cooling:Central Air
- Heating:Central Furnace
Structure and exterior
- Year built:1977
Utilities
- Water:Public
- Sewer:Public Sewer
Finances and disclosures
- Price:$650,000
New listings near 11 Calle Encinitas
- New
 $644,000Active2 beds 2 baths2,010 sq. ft.
$644,000Active2 beds 2 baths2,010 sq. ft.10403 Sunningdale Drive, Rancho Mirage, CA 92270
MLS# 219140245DAListed by: COMPASS - New
 $329,000Active3 beds 4 baths1,382 sq. ft.
$329,000Active3 beds 4 baths1,382 sq. ft.30 Mission Court, Rancho Mirage, CA 92270
MLS# 219140236DAListed by: EQUITY UNION - New
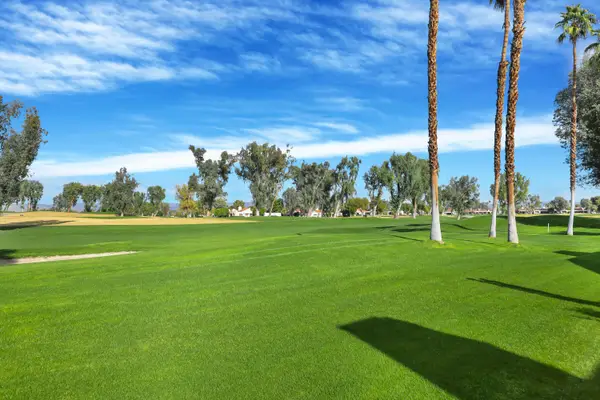 $329,000Active3 beds 4 baths1,382 sq. ft.
$329,000Active3 beds 4 baths1,382 sq. ft.30 Mission Court, Rancho Mirage, CA 92270
MLS# 219140236Listed by: EQUITY UNION - New
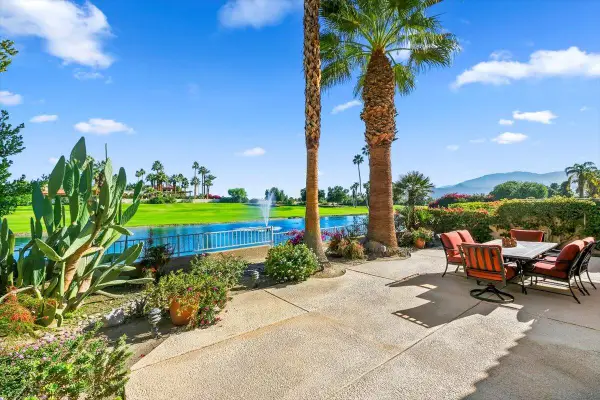 $629,000Active3 beds 3 baths2,324 sq. ft.
$629,000Active3 beds 3 baths2,324 sq. ft.121 Kavenish Drive, Rancho Mirage, CA 92270
MLS# 219140226Listed by: JEFFREY WYSARD, BROKER - New
 $1,367,000Active2 beds 2 baths2,482 sq. ft.
$1,367,000Active2 beds 2 baths2,482 sq. ft.120 Cabernet, Rancho Mirage, CA 92270
MLS# 219140184DAListed by: CENTURY 21 AFFILIATED FINE HOMES & ESTATES - New
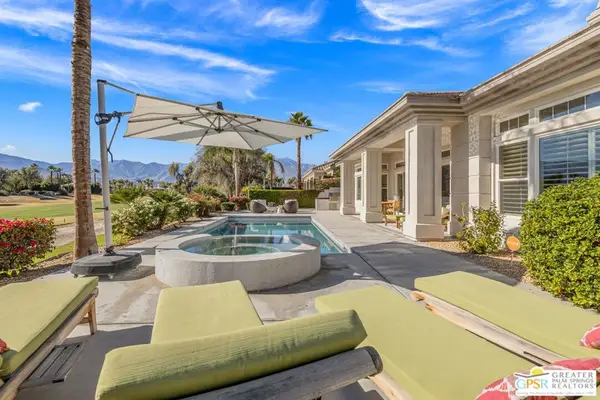 $1,525,000Active3 beds 4 baths3,763 sq. ft.
$1,525,000Active3 beds 4 baths3,763 sq. ft.38 Calle Del Norte, Rancho Mirage, CA 92270
MLS# 25629789PSListed by: KELLER WILLIAMS LUXURY HOMES - New
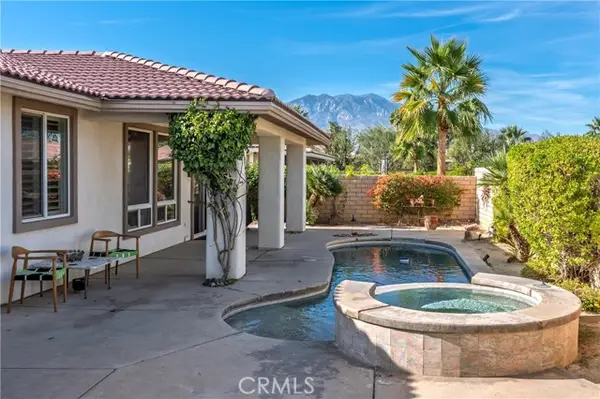 $649,500Active3 beds 2 baths1,843 sq. ft.
$649,500Active3 beds 2 baths1,843 sq. ft.241 Via Martelli, Rancho Mirage, CA 92270
MLS# NP25274887Listed by: THE AGENCY REALTY, INC. - New
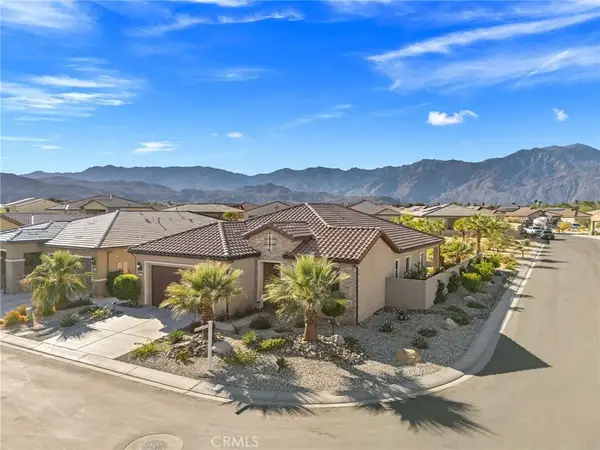 $860,000Active2 beds 3 baths1,832 sq. ft.
$860,000Active2 beds 3 baths1,832 sq. ft.11 Chablis, Rancho Mirage, CA 92270
MLS# OC25275909Listed by: ALTA REALTY GROUP CA, INC - New
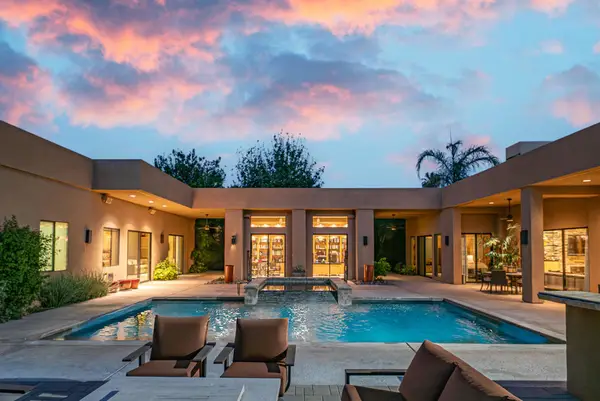 $2,400,000Active4 beds 5 baths5,062 sq. ft.
$2,400,000Active4 beds 5 baths5,062 sq. ft.72116 Clancy Lane, Rancho Mirage, CA 92270
MLS# 219140092PSListed by: COMPASS - New
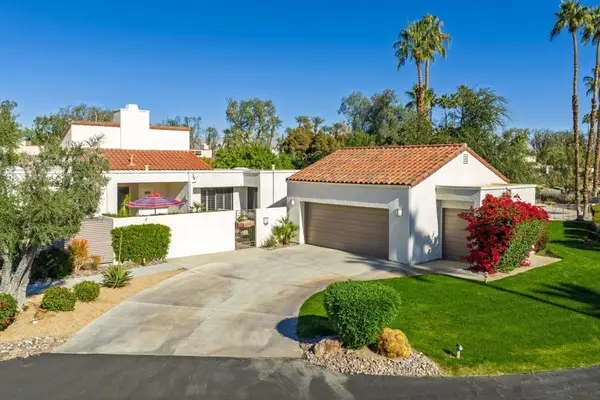 $799,000Active3 beds 3 baths2,690 sq. ft.
$799,000Active3 beds 3 baths2,690 sq. ft.818 Inverness Drive, Rancho Mirage, CA 92270
MLS# 219140097DAListed by: COMPASS
