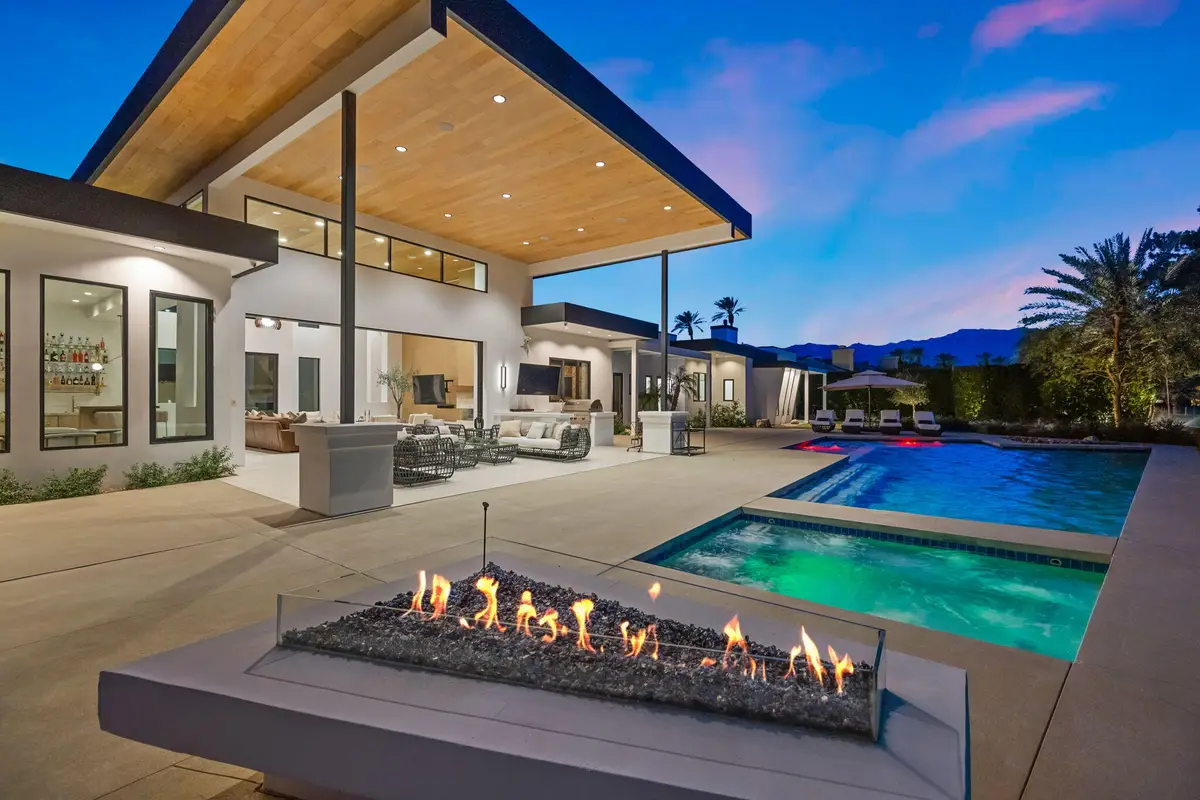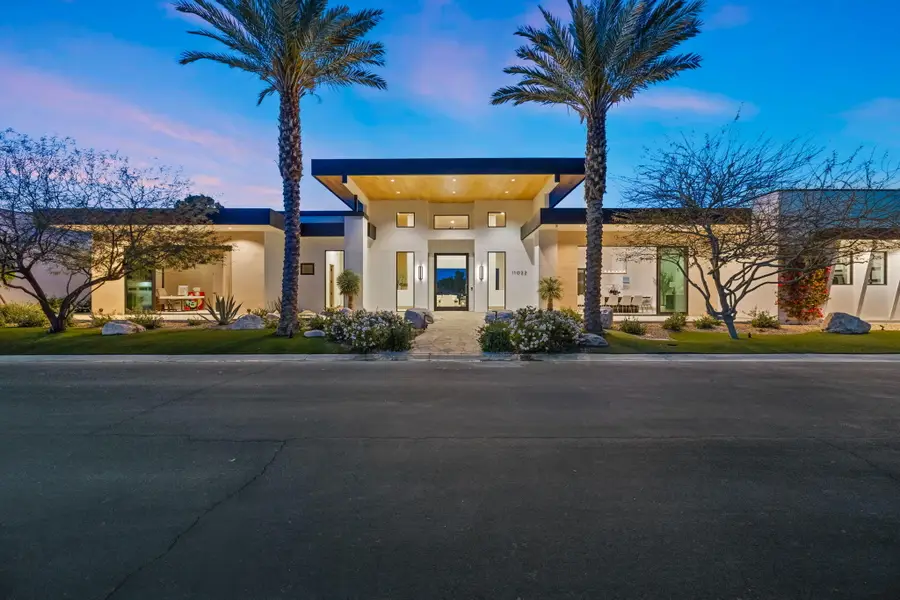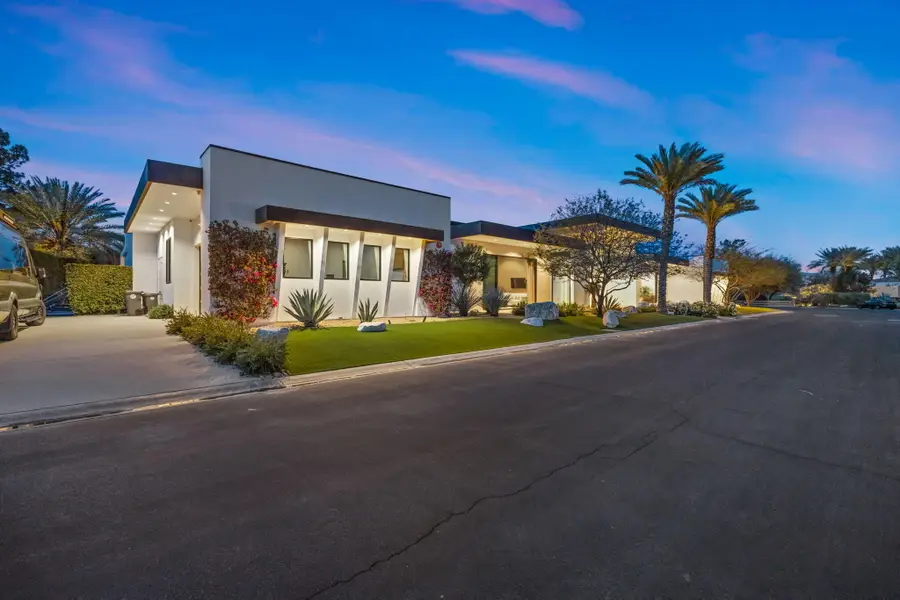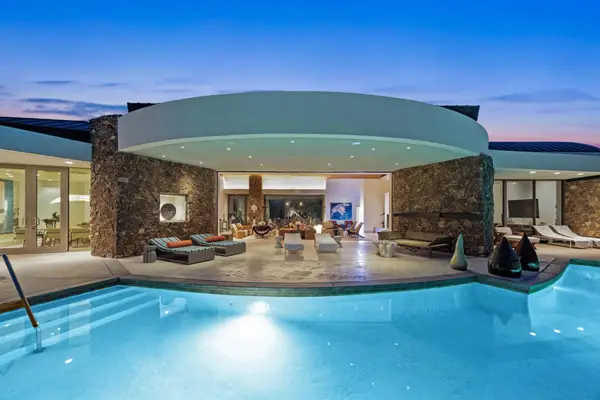11022 Muirfield Drive, Rancho Mirage, CA 92270
Local realty services provided by:ERA Excel Realty



11022 Muirfield Drive,Rancho Mirage, CA 92270
$4,900,000
- 4 Beds
- 5 Baths
- 6,830 sq. ft.
- Single family
- Active
Listed by:james j bianco
Office:coldwell banker realty
MLS#:219126379
Source:CA_DAMLS
Price summary
- Price:$4,900,000
- Price per sq. ft.:$717.42
- Monthly HOA dues:$242
About this home
Nestled behind a private gate within the exclusive Mission Hills Country Club, this 6,830 sq. ft. contemporary masterpiece offers unparalleled design and architectural elegance. Every detail has been meticulously crafted to create a seamless blend of indoor and outdoor living. Towering 20-foot wood-lined ceilings and expansive walls of glass invite natural light while framing breathtaking double fairway views from the 12th tee of the Pete Dye course. This exceptional home features four luxurious en-suite bedrooms and five bathrooms, thoughtfully designed for both comfort and flow. The primary suite, positioned at the east end, boasts a spa-like bath with a walk-in shower, dual vanities, separate toilet areas, and a custom walk-in closet. A junior primary suite, complete with a soaking tub, shower, and dual walk-in closets, along with two additional spacious en-suite bedrooms, are located at the opposite end of the home. Art enthusiasts will appreciate the gallery-style hallways, offering ideal niches for curated collections. The home office, surrounded by glass, includes a private entrance, making it perfect for remote work or creative endeavors. Outdoors, a resort-style setting awaits with a large pool and spa, a fire pit, an outdoor kitchen with a TV, and expansive concrete decking—ideal for entertaining. Enjoy breathtaking mountain and golf course views from the covered patio, offering the perfect setting for relaxation. Designed for convenience and security, the estate includes a four-car garage, with two separate two-car garages strategically placed at opposite ends of the home. With a low HOA of just $242, this modern architectural gem is a rare find, ready for the most sophisticated buyer.
Contact an agent
Home facts
- Year built:2018
- Listing Id #:219126379
- Added:160 day(s) ago
- Updated:June 27, 2025 at 02:26 PM
Rooms and interior
- Bedrooms:4
- Total bathrooms:5
- Full bathrooms:4
- Half bathrooms:1
- Living area:6,830 sq. ft.
Heating and cooling
- Cooling:Central Air
- Heating:Central
Structure and exterior
- Year built:2018
- Building area:6,830 sq. ft.
- Lot area:0.61 Acres
Utilities
- Sewer:Connected and Paid, In
Finances and disclosures
- Price:$4,900,000
- Price per sq. ft.:$717.42
New listings near 11022 Muirfield Drive
- New
 $729,000Active3 beds 3 baths2,259 sq. ft.
$729,000Active3 beds 3 baths2,259 sq. ft.71 Augusta Drive, Rancho Mirage, CA 92270
MLS# IG25185190Listed by: KW WALNUT CREEK - New
 $1,299,000Active3 beds 6 baths2,475 sq. ft.
$1,299,000Active3 beds 6 baths2,475 sq. ft.194 Loch Lomond Road, Rancho Mirage, CA 92270
MLS# 25579607Listed by: PACIFIC FIRST REALTY - New
 $729,000Active3 beds 3 baths2,259 sq. ft.
$729,000Active3 beds 3 baths2,259 sq. ft.71 Augusta Drive, Rancho Mirage, CA 92270
MLS# IG25185190Listed by: KW WALNUT CREEK - New
 $1,350,000Active3 beds 4 baths3,398 sq. ft.
$1,350,000Active3 beds 4 baths3,398 sq. ft.36635 Palm Court, Rancho Mirage, CA 92270
MLS# 25579245PSListed by: KELLER WILLIAMS LUXURY HOMES - New
 $629,000Active3 beds 2 baths1,620 sq. ft.
$629,000Active3 beds 2 baths1,620 sq. ft.28 La Costa Drive, Rancho Mirage, CA 92270
MLS# 219134106DAListed by: DESERT SOTHEBY'S INTERNATIONAL REALTY - New
 $769,000Active2 beds 2 baths1,657 sq. ft.
$769,000Active2 beds 2 baths1,657 sq. ft.74 Cork Tree, Rancho Mirage, CA 92270
MLS# 25579675PSListed by: TOWN REAL ESTATE - New
 $6,300,000Active5 beds 8 baths7,374 sq. ft.
$6,300,000Active5 beds 8 baths7,374 sq. ft.102 Waterford Circle, Rancho Mirage, CA 92270
MLS# 219134096DAListed by: RENNIE GROUP - Open Sun, 10am to 1pmNew
 $724,950Active3 beds 2 baths2,000 sq. ft.
$724,950Active3 beds 2 baths2,000 sq. ft.11 Tennis Club Drive, Rancho Mirage, CA 92270
MLS# SW25185578Listed by: PREMIER ONE REALTORS - Open Sun, 10am to 1pmNew
 $724,950Active3 beds 2 baths2,000 sq. ft.
$724,950Active3 beds 2 baths2,000 sq. ft.11 Tennis Club Drive, Rancho Mirage, CA 92270
MLS# SW25185578Listed by: PREMIER ONE REALTORS - New
 $4,604,000Active4 beds 4 baths4,821 sq. ft.
$4,604,000Active4 beds 4 baths4,821 sq. ft.40231 Club View Drive, Rancho Mirage, CA 92270
MLS# SW25128447Listed by: RON DYCKS, BROKER

