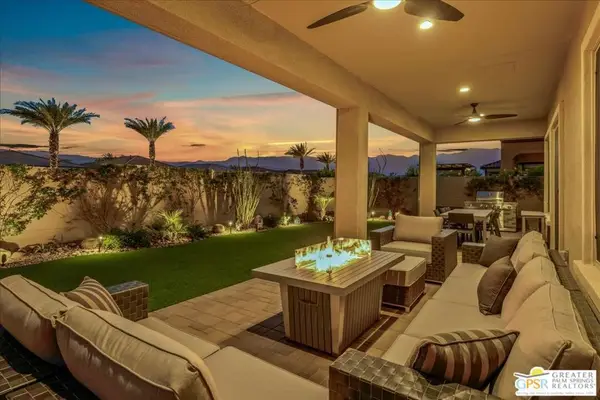12 Varsity Circle, Rancho Mirage, CA 92270
Local realty services provided by:ERA North Orange County Real Estate
12 Varsity Circle,Rancho Mirage, CA 92270
$1,669,000
- 4 Beds
- 5 Baths
- 3,962 sq. ft.
- Single family
- Active
Listed by:david emerson
Office:coldwell banker realty
MLS#:219133617
Source:CA_DAMLS
Price summary
- Price:$1,669,000
- Price per sq. ft.:$421.25
- Monthly HOA dues:$325
About this home
Discover a true masterpiece of contemporary design and luxury living in this exclusive home behind the gates of Ivy League Estates. Featuring just under 4,000 sq ft of interior living, this 5 bedroom & 5 bathroom custom-renovated gem is a stunning fusion of artful finishes & design. Ivy League Estates is less then one mile from Eisenhower Medical. This beautiful home boast two spacious master suites located on opposite sides of the home for ultimate privacy, both open to the resort-style outdoor oasis. Immerse yourself in the custom saltwater pool and spa, relax by the fire pit, or entertain guests under the covered outdoor kitchen and BBQ area, all while taking in the breathtaking mountain views. Lush landscaping completes the serene setting, creating the perfect backdrop for outdoor living and entertainment. Enjoy the privacy of the front courtyard from the large casita/guest house complete with a fireplace, kitchenette & Murphy bed. Inside, the chef's kitchen is equipped with double ovens, a built-in refrigerator, and opens to the grand great room. The fifth bedroom is currently a dedicated theater with elevated seating and full blackout curtains offering the ultimate movie-watching experience, rivaling any professional theater. With a 3-car garage and every modern convenience, this home is the perfect playground for full-time living or a luxurious desert retreat. Experience the ultimate in privacy, design, and lifestyle in the heart of Rancho Mirage. Don't miss the chance to make this unparalleled property your own!
Contact an agent
Home facts
- Year built:2002
- Listing ID #:219133617
- Added:255 day(s) ago
- Updated:October 03, 2025 at 02:42 PM
Rooms and interior
- Bedrooms:4
- Total bathrooms:5
- Full bathrooms:1
- Half bathrooms:1
- Living area:3,962 sq. ft.
Heating and cooling
- Cooling:Air Conditioning, Ceiling Fan(s), Central Air, Dual
- Heating:Forced Air
Structure and exterior
- Roof:Tile
- Year built:2002
- Building area:3,962 sq. ft.
- Lot area:0.37 Acres
Utilities
- Water:Water District
- Sewer:Connected and Paid, In
Finances and disclosures
- Price:$1,669,000
- Price per sq. ft.:$421.25
New listings near 12 Varsity Circle
- New
 $313,000Active1 beds 2 baths854 sq. ft.
$313,000Active1 beds 2 baths854 sq. ft.44 Malaga Drive, Rancho Mirage, CA 92270
MLS# 219136396DAListed by: BENNION DEVILLE HOMES - New
 $313,000Active1 beds 2 baths854 sq. ft.
$313,000Active1 beds 2 baths854 sq. ft.44 Malaga Drive, Rancho Mirage, CA 92270
MLS# 219136396Listed by: BENNION DEVILLE HOMES - New
 $313,000Active1 beds 2 baths854 sq. ft.
$313,000Active1 beds 2 baths854 sq. ft.44 Malaga Drive, Rancho Mirage, CA 92270
MLS# 219136396DAListed by: BENNION DEVILLE HOMES - Open Sun, 11am to 1pmNew
 $729,000Active2 beds 2 baths1,657 sq. ft.
$729,000Active2 beds 2 baths1,657 sq. ft.102 Zinfandel, Rancho Mirage, CA 92270
MLS# 25598943PSListed by: EQUITY UNION - New
 $567,500Active3 beds 3 baths2,227 sq. ft.
$567,500Active3 beds 3 baths2,227 sq. ft.710 Inverness Drive, Rancho Mirage, CA 92270
MLS# 219136362DAListed by: DESERT SOTHEBY'S INTERNATIONAL REALTY - New
 $1,649,950Active4 beds 3 baths1,948 sq. ft.
$1,649,950Active4 beds 3 baths1,948 sq. ft.71533 Tangier Road, Rancho Mirage, CA 92270
MLS# 25601479PSListed by: EXP REALTY OF SOUTHERN CALIFORNIA, INC - New
 $2,049,990Active2 beds 3 baths2,821 sq. ft.
$2,049,990Active2 beds 3 baths2,821 sq. ft.8 Heliotrope Avenue #Lot 301, Rancho Mirage, CA 92270
MLS# 25601319PSListed by: STORYLIVING BY DISNEY REALTY - New
 $4,995,000Active4 beds 5 baths6,578 sq. ft.
$4,995,000Active4 beds 5 baths6,578 sq. ft.3 Sierra Vista Drive, Rancho Mirage, CA 92270
MLS# 25486133Listed by: BENNION DEVILLE HOMES - New
 $2,399,990Active3 beds 4 baths2,924 sq. ft.
$2,399,990Active3 beds 4 baths2,924 sq. ft.2 Marine Way #Lot 161, Rancho Mirage, CA 92270
MLS# 25600281PSListed by: STORYLIVING BY DISNEY REALTY - New
 $2,394,990Active3 beds 4 baths2,925 sq. ft.
$2,394,990Active3 beds 4 baths2,925 sq. ft.27 Sea Holly Road #Lot 175, Rancho Mirage, CA 92270
MLS# 25600601PSListed by: STORYLIVING BY DISNEY REALTY
