2 Nebulae Way, Rancho Mirage, CA 92270
Local realty services provided by:ERA Carlile Realty Group
2 Nebulae Way,Rancho Mirage, CA 92270
$3,295,000
- 3 Beds
- 4 Baths
- 4,573 sq. ft.
- Single family
- Active
Upcoming open houses
- Mon, Jan 1912:00 pm - 03:00 pm
Listed by: doug george, bobby e. boyd
Office: carolwood partners inc.
MLS#:25631311PS
Source:CRMLS
Price summary
- Price:$3,295,000
- Price per sq. ft.:$720.53
About this home
Old World charm meets desert luxury in the heart of Rancho Mirage. Nestled within a coveted enclave, 2 Nebulae Way offers the perfect balance of serene desert living and high-style luxury. This gated Tuscan-inspired estate embodies the romance of Mediterranean architecture with its warm stone facade, arched entryways, and rich craftsmanship, all set against the dramatic backdrop of the Santa Rosa Mountains. Designed for both intimate living and grand entertaining, the home features a chef-inspired kitchen with adjacent butler's pantry, spacious open concept living areas, and resort-style outdoor areas complete with a sparkling pool, spa, and multiple lounge settings. Whether hosting sophisticated soirees or enjoying tranquil mornings, every moment feels curated and exceptional. This unique property was designed and built by the late noted desert developer and designer, Jim Baker, and is being offered with the custom furnishings created locally and especially by him for this home. Beyond the gates, Rancho Mirage offers world -class golf, fine dining, and the cultural vibrancy of Palm Springs just minutes away. 2 Nebulae Way is more than a home- it is a private sanctuary for those who appreciate privacy, beauty, and the art of desert living.
Contact an agent
Home facts
- Year built:2006
- Listing ID #:25631311PS
- Added:99 day(s) ago
- Updated:January 16, 2026 at 09:25 PM
Rooms and interior
- Bedrooms:3
- Total bathrooms:4
- Full bathrooms:3
- Half bathrooms:1
- Living area:4,573 sq. ft.
Heating and cooling
- Cooling:Central Air, Evaporative Cooling
- Heating:Central, Forced Air, Natural Gas
Structure and exterior
- Roof:Concrete, Tile
- Year built:2006
- Building area:4,573 sq. ft.
- Lot area:0.56 Acres
Utilities
- Water:Public
- Sewer:Sewer Tap Paid
Finances and disclosures
- Price:$3,295,000
- Price per sq. ft.:$720.53
New listings near 2 Nebulae Way
- New
 $989,000Active4 beds 4 baths3,430 sq. ft.
$989,000Active4 beds 4 baths3,430 sq. ft.2 Othello Court, Rancho Mirage, CA 92270
MLS# 219141532DAListed by: COLDWELL BANKER REALTY - New
 $780,000Active2 beds 2 baths1,855 sq. ft.
$780,000Active2 beds 2 baths1,855 sq. ft.22 Bordeaux, Rancho Mirage, CA 92270
MLS# 219141586DAListed by: DESERT AREA PROPERTY - New
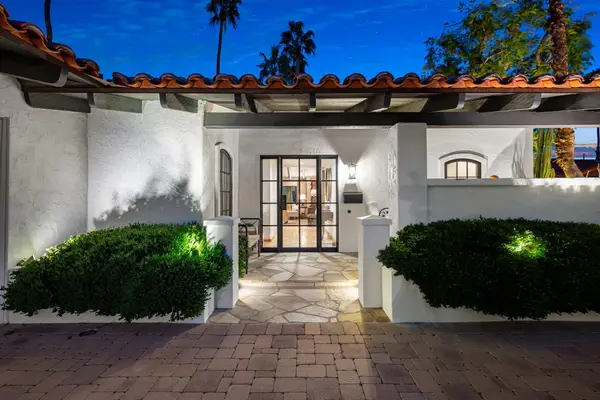 $1,527,000Active3 beds 3 baths1,847 sq. ft.
$1,527,000Active3 beds 3 baths1,847 sq. ft.40320 Va Entrada, Rancho Mirage, CA 92270
MLS# 219141554Listed by: THUNDERBIRD ONLY - Open Sun, 12 to 2pmNew
 $880,000Active3 beds 3 baths2,477 sq. ft.
$880,000Active3 beds 3 baths2,477 sq. ft.109 Clearwater Way, Rancho Mirage, CA 92270
MLS# 219141568Listed by: COLDWELL BANKER REALTY - New
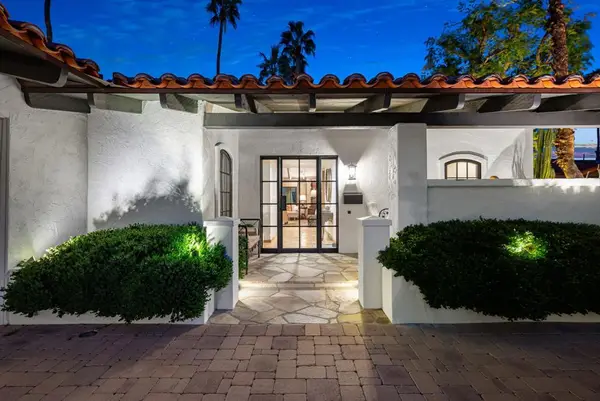 $1,527,000Active3 beds 3 baths1,847 sq. ft.
$1,527,000Active3 beds 3 baths1,847 sq. ft.40320 Via Entrada, Rancho Mirage, CA 92270
MLS# 219141554DAListed by: THUNDERBIRD ONLY - New
 $975,000Active1.13 Acres
$975,000Active1.13 Acres1 Lemay Court, Rancho Mirage, CA 92270
MLS# 219141540Listed by: REAL BROKERAGE TECHNOLOGIES - New
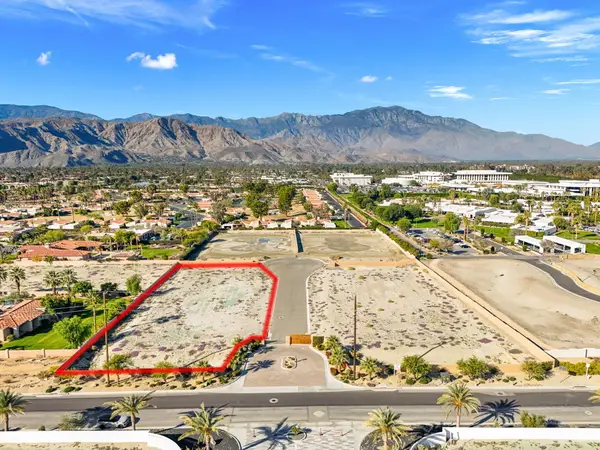 $975,000Active1.02 Acres
$975,000Active1.02 Acres4 Lemay Court, Rancho Mirage, CA 92270
MLS# 219141541Listed by: REAL BROKERAGE TECHNOLOGIES - New
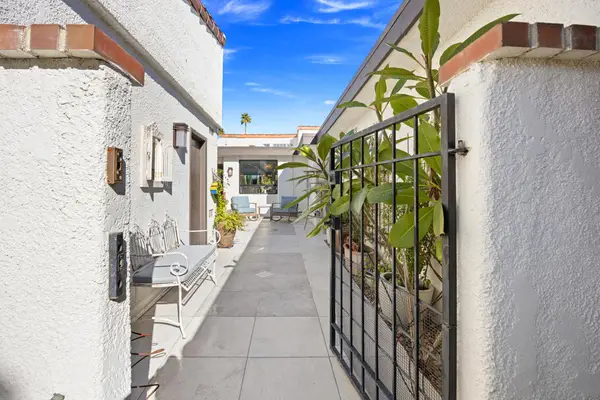 $589,000Active2 beds 2 baths1,270 sq. ft.
$589,000Active2 beds 2 baths1,270 sq. ft.53 Marbella Drive, Rancho Mirage, CA 92270
MLS# 219141523DAListed by: BENNION DEVILLE HOMES - New
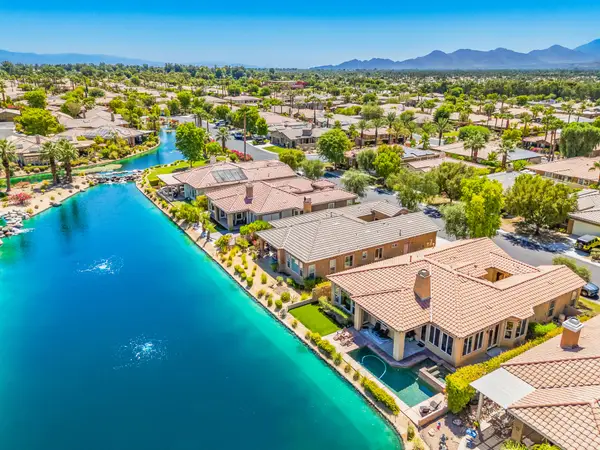 $1,069,000Active4 beds 3 baths2,102 sq. ft.
$1,069,000Active4 beds 3 baths2,102 sq. ft.65 Shoreline Drive, Rancho Mirage, CA 92270
MLS# 219141256Listed by: HOMESMART - New
 $699,000Active3 beds 3 baths2,136 sq. ft.
$699,000Active3 beds 3 baths2,136 sq. ft.207 Kavenish Drive, Rancho Mirage, CA 92270
MLS# 219141371Listed by: COLDWELL BANKER REALTY
