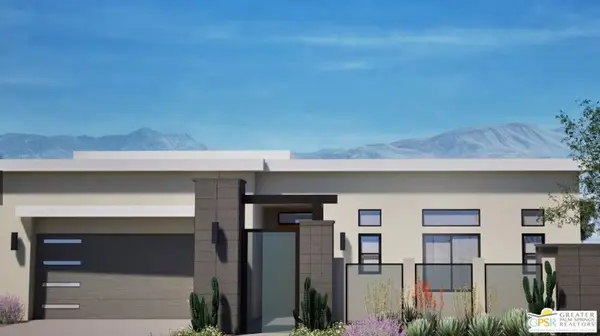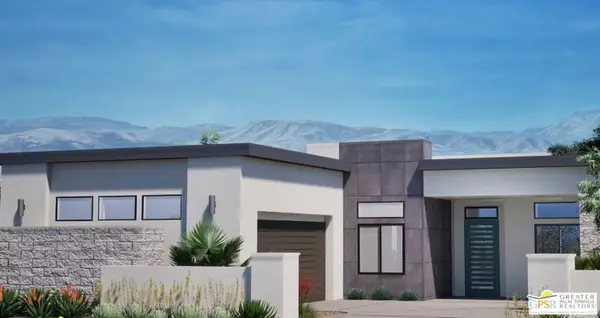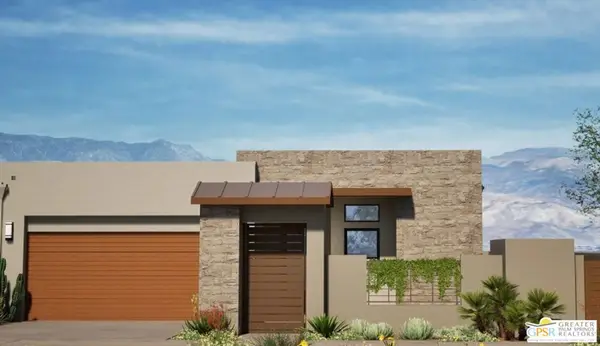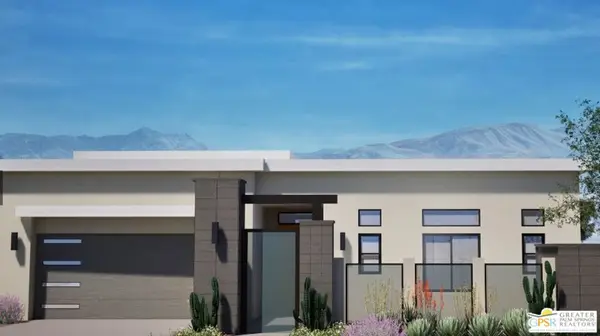23 Tennis Club Drive, Rancho Mirage, CA 92270
Local realty services provided by:ERA Donahoe Realty
23 Tennis Club Drive,Rancho Mirage, CA 92270
$685,000
- 3 Beds
- 2 Baths
- 1,899 sq. ft.
- Single family
- Active
Listed by:ryan pylypow
Office:rennie group
MLS#:219129186
Source:CA_DAMLS
Price summary
- Price:$685,000
- Price per sq. ft.:$360.72
- Monthly HOA dues:$1,050
About this home
Experience luxury desert living in this beautifully updated 3BD/2BA, offering 1,899 SQ FT of sleek and modern design. Nestled in the heart of Rancho Mirage, this elegant home boasts breathtaking mountain and tranquil lake views from multiple vantage points. The spacious open-concept layout is perfect for entertaining or relaxing, featuring modern finishes, vaulted ceilings, and abundant natural light that flows throughout. Stylish interiors blend seamlessly with the serene outdoor surroundings. Located within a secure, gated community, residents enjoy access to exceptional resort-style amenities including sparkling community pools and spas, lush landscaping, and meticulously maintained tennis courts. Whether you're seeking a full-time residence or a seasonal getaway, this condo combines comfort, convenience, and sophistication in one of the desert's most desirable and scenic locations.
Contact an agent
Home facts
- Year built:1981
- Listing ID #:219129186
- Added:158 day(s) ago
- Updated:October 04, 2025 at 05:25 AM
Rooms and interior
- Bedrooms:3
- Total bathrooms:2
- Full bathrooms:2
- Living area:1,899 sq. ft.
Heating and cooling
- Cooling:Air Conditioning
- Heating:Forced Air
Structure and exterior
- Roof:Tile
- Year built:1981
- Building area:1,899 sq. ft.
- Lot area:0.18 Acres
Utilities
- Water:Water District
- Sewer:Connected and Paid, In
Finances and disclosures
- Price:$685,000
- Price per sq. ft.:$360.72
New listings near 23 Tennis Club Drive
- New
 $1,649,950Active4 beds 3 baths1,948 sq. ft.
$1,649,950Active4 beds 3 baths1,948 sq. ft.71533 Tangier Road, Rancho Mirage, CA 92270
MLS# 25601479PSListed by: EXP REALTY OF SOUTHERN CALIFORNIA, INC - New
 $567,500Active3 beds 3 baths2,227 sq. ft.
$567,500Active3 beds 3 baths2,227 sq. ft.710 Inverness Drive, Rancho Mirage, CA 92270
MLS# 219136362Listed by: DESERT SOTHEBY'S INTERNATIONAL REALTY - New
 $2,049,990Active2 beds 3 baths2,821 sq. ft.
$2,049,990Active2 beds 3 baths2,821 sq. ft.8 Heliotrope Avenue #Lot 301, Rancho Mirage, CA 92270
MLS# 25601319PSListed by: STORYLIVING BY DISNEY REALTY - New
 $4,995,000Active4 beds 5 baths6,578 sq. ft.
$4,995,000Active4 beds 5 baths6,578 sq. ft.3 Sierra Vista Drive, Rancho Mirage, CA 92270
MLS# 25486133Listed by: BENNION DEVILLE HOMES - New
 $2,399,990Active3 beds 4 baths2,924 sq. ft.
$2,399,990Active3 beds 4 baths2,924 sq. ft.2 Marine Way #Lot 161, Rancho Mirage, CA 92270
MLS# 25600281PSListed by: STORYLIVING BY DISNEY REALTY - New
 $2,394,990Active3 beds 4 baths2,925 sq. ft.
$2,394,990Active3 beds 4 baths2,925 sq. ft.27 Sea Holly Road #Lot 175, Rancho Mirage, CA 92270
MLS# 25600601PSListed by: STORYLIVING BY DISNEY REALTY - New
 $2,409,990Active2 beds 3 baths2,925 sq. ft.
$2,409,990Active2 beds 3 baths2,925 sq. ft.6 Marine Way #Lot 163, Rancho Mirage, CA 92270
MLS# 25600621PSListed by: STORYLIVING BY DISNEY REALTY - New
 $2,149,990Active3 beds 4 baths2,782 sq. ft.
$2,149,990Active3 beds 4 baths2,782 sq. ft.29 Sea Holly Road #Lot 174, Rancho Mirage, CA 92270
MLS# 25600639PSListed by: STORYLIVING BY DISNEY REALTY - New
 $1,849,990Active2 beds 3 baths2,262 sq. ft.
$1,849,990Active2 beds 3 baths2,262 sq. ft.4 Heliotrope Avenue #Lot 299, Rancho Mirage, CA 92270
MLS# 25600841PSListed by: STORYLIVING BY DISNEY REALTY - New
 $2,399,990Active3 beds 4 baths2,924 sq. ft.
$2,399,990Active3 beds 4 baths2,924 sq. ft.2 Marine Way #Lot 161, Rancho Mirage, CA 92270
MLS# 25600281PSListed by: STORYLIVING BY DISNEY REALTY
