25 Sierra Vista Drive, Rancho Mirage, CA 92270
Local realty services provided by:ERA Excel Realty
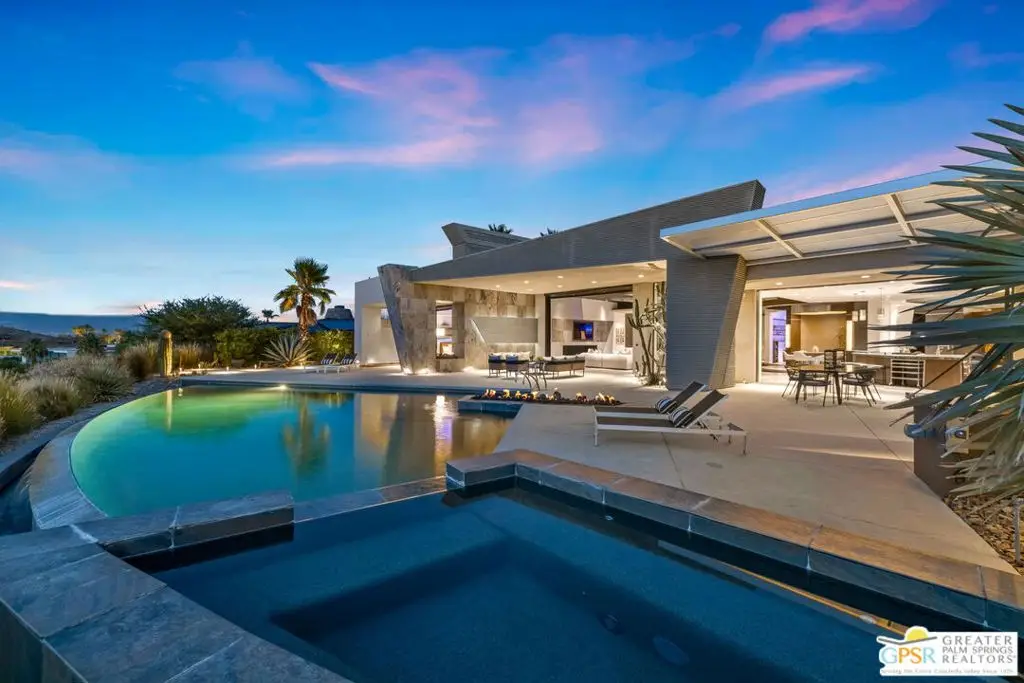
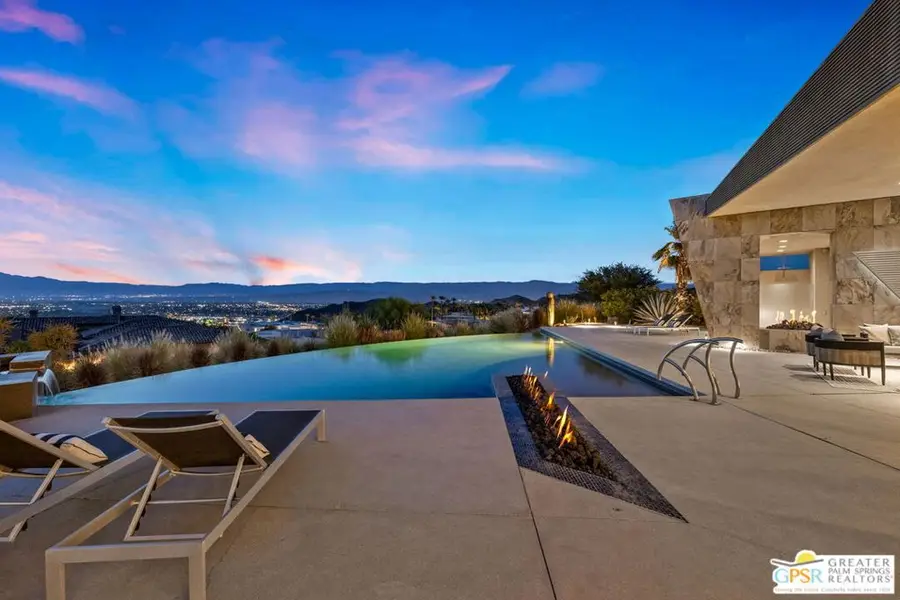
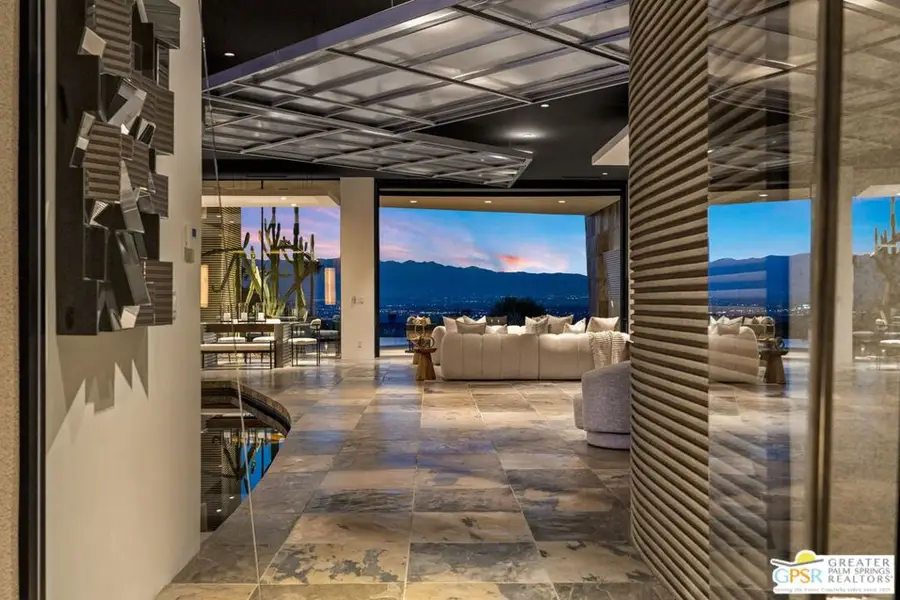
25 Sierra Vista Drive,Rancho Mirage, CA 92270
$3,375,000
- 3 Beds
- 4 Baths
- 5,113 sq. ft.
- Single family
- Active
Listed by:brady sandahl
Office:keller williams luxury homes
MLS#:25506915PS
Source:CRMLS
Price summary
- Price:$3,375,000
- Price per sq. ft.:$660.08
- Monthly HOA dues:$1,720
About this home
Reduced $145,000! ONE-OF-A-KIND architecturally significant hilltop masterpiece featuring sweeping spaces which blur the lines of where the interior ends and desert views begins! Designer Brian Foster's former home at Mirada Estates sits at 600 feet above the valley floor and has been profiled in print and on HGTV for its balanced, yet abstract approach to desert living. Floating ceilings, slate tiles underfoot, and adventurous design elements set the scene in the main living area with its STUNNING VIEWS. The adjacent dining room's radius wall is beautifully finished with raked concrete while the space-defining water feature reflects blue skies, sunsets, and everything in between! Both the nearby media room and office continue the theme of surprise and delight architectural moments. Onto the open, industrial-style kitchen with its big views, counter seating, and stylish finishes which makes for great entertaining on all fronts. An infinity pool + spa deliver in both form and function, perfectly shaped for the setting as it meets up with the desert. There's a destination-style barbecue, a mix of conversation areas, ground level fire feature, and outdoor shower. A fireplace opening on two sides delivers beautifully along the loggia running the length of the home which provides a comfortable shade with its north-facing orientation. The Primary Retreat delivers an amazing experience in terms of scale and includes a generous ensuite bath with split vanities, walk-in shower + separate tub, and oversized dressing area. Junior Ensuite Two and Three also offer views and their own private bath. Powder bath lines the main hall. Oversized 3-car garage. OWNED SOLAR. Take the Matterport VIRTUAL TOUR for a better sense of flow. An exclusive preferred access agreement is also in place with the neighboring Ritz Carlton which allows Mirada homeowners access to resort amenities! Enjoy it all.
Contact an agent
Home facts
- Year built:2009
- Listing Id #:25506915PS
- Added:164 day(s) ago
- Updated:August 18, 2025 at 02:21 PM
Rooms and interior
- Bedrooms:3
- Total bathrooms:4
- Full bathrooms:3
- Half bathrooms:1
- Living area:5,113 sq. ft.
Heating and cooling
- Heating:Central Furnace, Forced Air, Zoned
Structure and exterior
- Year built:2009
- Building area:5,113 sq. ft.
- Lot area:0.52 Acres
Finances and disclosures
- Price:$3,375,000
- Price per sq. ft.:$660.08
New listings near 25 Sierra Vista Drive
- New
 $629,000Active3 beds 2 baths1,620 sq. ft.
$629,000Active3 beds 2 baths1,620 sq. ft.28 La Costa Drive, Rancho Mirage, CA 92270
MLS# 219134106DAListed by: DESERT SOTHEBY'S INTERNATIONAL REALTY - New
 $769,000Active2 beds 2 baths1,657 sq. ft.
$769,000Active2 beds 2 baths1,657 sq. ft.74 Cork Tree, Rancho Mirage, CA 92270
MLS# 25579675PSListed by: TOWN REAL ESTATE - New
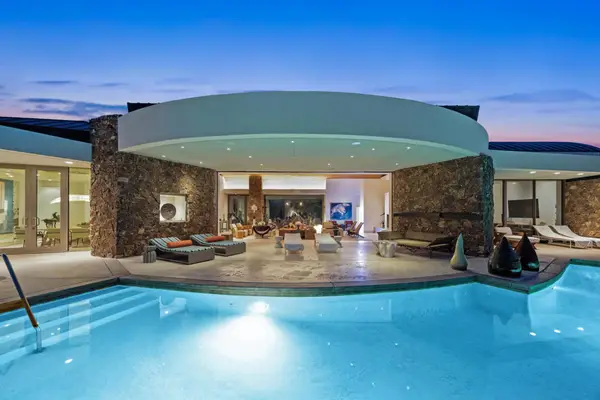 $6,300,000Active5 beds 8 baths7,374 sq. ft.
$6,300,000Active5 beds 8 baths7,374 sq. ft.102 Waterford Circle, Rancho Mirage, CA 92270
MLS# 219134096DAListed by: RENNIE GROUP - New
 $724,950Active3 beds 2 baths2,000 sq. ft.
$724,950Active3 beds 2 baths2,000 sq. ft.11 Tennis Club Drive, Rancho Mirage, CA 92270
MLS# SW25185578Listed by: PREMIER ONE REALTORS - New
 $724,950Active3 beds 2 baths2,000 sq. ft.
$724,950Active3 beds 2 baths2,000 sq. ft.11 Tennis Club Drive, Rancho Mirage, CA 92270
MLS# SW25185578Listed by: PREMIER ONE REALTORS - New
 $4,604,000Active4 beds 4 baths4,821 sq. ft.
$4,604,000Active4 beds 4 baths4,821 sq. ft.40231 Club View Drive, Rancho Mirage, CA 92270
MLS# SW25128447Listed by: RON DYCKS, BROKER - New
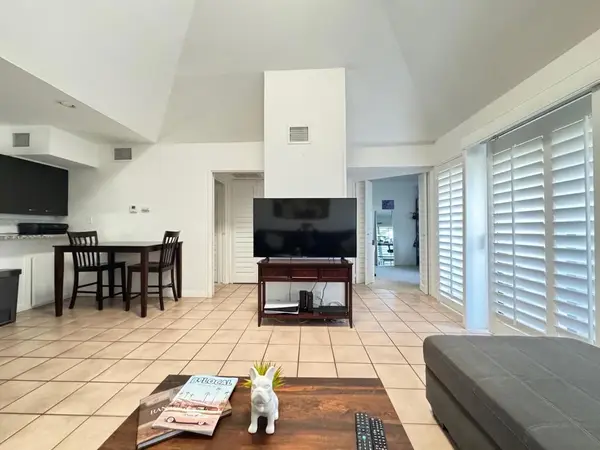 $365,000Active2 beds 2 baths900 sq. ft.
$365,000Active2 beds 2 baths900 sq. ft.71887 Eleanora Lane, Rancho Mirage, CA 92270
MLS# 219134046DAListed by: HOMESMART - New
 $3,495,000Active4 beds 5 baths4,932 sq. ft.
$3,495,000Active4 beds 5 baths4,932 sq. ft.9 Nebulae Way, Rancho Mirage, CA 92270
MLS# 219133631DAListed by: CAPITIS REAL ESTATE - New
 $925,000Active3 beds 3 baths2,633 sq. ft.
$925,000Active3 beds 3 baths2,633 sq. ft.13 Victoria Falls Drive, Rancho Mirage, CA 92270
MLS# 219133909Listed by: COLDWELL BANKER REALTY - New
 $1,350,000Active3 beds 4 baths3,763 sq. ft.
$1,350,000Active3 beds 4 baths3,763 sq. ft.59 Calle Del Norte, Rancho Mirage, CA 92270
MLS# 219133975DAListed by: EQUITY UNION
