26 Stanford Drive, Rancho Mirage, CA 92270
Local realty services provided by:ERA North Orange County Real Estate
26 Stanford Drive,Rancho Mirage, CA 92270
$895,000
- 3 Beds
- 3 Baths
- 2,861 sq. ft.
- Single family
- Active
Listed by: c muldoon luxury group, joyce xavier
Office: equity union
MLS#:219128194DA
Source:CRMLS
Price summary
- Price:$895,000
- Price per sq. ft.:$312.83
- Monthly HOA dues:$1,826
About this home
Welcome to a remarkable residence at The Springs Country Club, where elegance meets comfort in an expanded Olympic floor plan. As you step through the gracious double entry, a light-filled foyer welcomes you into a spacious living room, perfectly designed for both relaxation and entertaining. Nestled along the golf course, this exquisite home boasts 3 bedrooms and 2.5 baths. The enlarged living room features an impressive bar, creating an ideal space for gatherings. Your attention will be immediately drawn to the elegant Italian marble floors, guiding you toward breathtaking panoramic southwest mountain and double fairway views.The renovated eat-in kitchen exudes a calm aesthetic, with warm cherry cabinets complemented by refined granite countertops. It's a delightful space for both culinary adventures and casual dining.This home offers two guest bedrooms, one thoughtfully expanded into a media/den complete with custom built-ins. Both rooms gracefully open onto a charming courtyard patio, perfect for moments of tranquility.The expanded primary bedroom suite serves as a peaceful sanctuary with serene views of the golf course and majestic mountains. The wrap-around terrace is another highlight, offering generous outdoor entertaining space to enjoy the spectacular scenery with family and friends.Experience the finest in desert living in this beautiful retreat, where every detail is designed with your comfort in mind.The Springs Country Club offers unparalleled amenities, including a championship golf course, 9 tennis courts, 12 pickeball courts, 2 bocce ball courts, a state-of-the-art fitness center, and a clubhouse and grill offering multiple dining options.
Contact an agent
Home facts
- Year built:1975
- Listing ID #:219128194DA
- Added:257 day(s) ago
- Updated:December 21, 2025 at 01:41 AM
Rooms and interior
- Bedrooms:3
- Total bathrooms:3
- Full bathrooms:3
- Living area:2,861 sq. ft.
Heating and cooling
- Cooling:Central Air
- Heating:Fireplaces, Forced Air
Structure and exterior
- Year built:1975
- Building area:2,861 sq. ft.
- Lot area:0.11 Acres
Finances and disclosures
- Price:$895,000
- Price per sq. ft.:$312.83
New listings near 26 Stanford Drive
- New
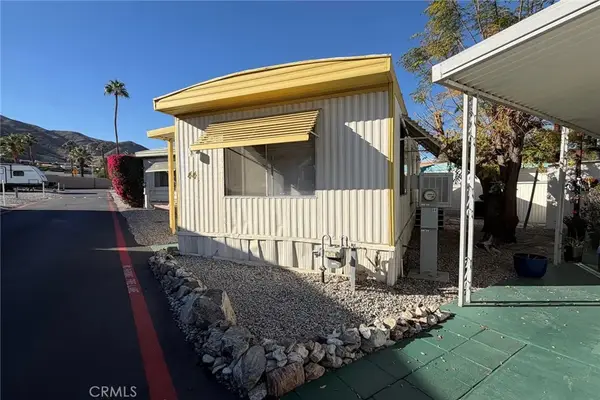 $19,900Active1 beds 1 baths499 sq. ft.
$19,900Active1 beds 1 baths499 sq. ft.70210 Highway 111 #44, Rancho Mirage, CA 92270
MLS# OC25279433Listed by: LANDSMITH RESIDENTIAL RE SERV - New
 $90,000Active2 beds 2 baths960 sq. ft.
$90,000Active2 beds 2 baths960 sq. ft.288 Turf Paradise Street, Rancho Mirage, CA 92270
MLS# 219140280Listed by: KW COACHELLA VALLEY - New
 $644,000Active2 beds 2 baths2,010 sq. ft.
$644,000Active2 beds 2 baths2,010 sq. ft.10403 Sunningdale Drive, Rancho Mirage, CA 92270
MLS# 219140245DAListed by: COMPASS - New
 $329,000Active3 beds 4 baths1,382 sq. ft.
$329,000Active3 beds 4 baths1,382 sq. ft.30 Mission Court, Rancho Mirage, CA 92270
MLS# 219140236DAListed by: EQUITY UNION - New
 $329,000Active3 beds 4 baths1,382 sq. ft.
$329,000Active3 beds 4 baths1,382 sq. ft.30 Mission Court, Rancho Mirage, CA 92270
MLS# 219140236Listed by: EQUITY UNION - New
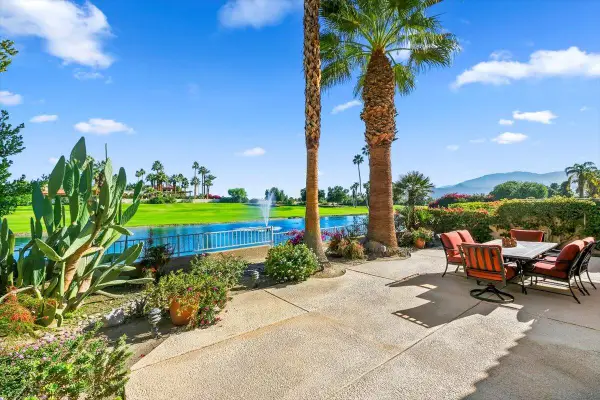 $629,000Active3 beds 3 baths2,324 sq. ft.
$629,000Active3 beds 3 baths2,324 sq. ft.121 Kavenish Drive, Rancho Mirage, CA 92270
MLS# 219140226Listed by: JEFFREY WYSARD, BROKER - New
 $1,367,000Active2 beds 2 baths2,482 sq. ft.
$1,367,000Active2 beds 2 baths2,482 sq. ft.120 Cabernet, Rancho Mirage, CA 92270
MLS# 219140184DAListed by: CENTURY 21 AFFILIATED FINE HOMES & ESTATES - New
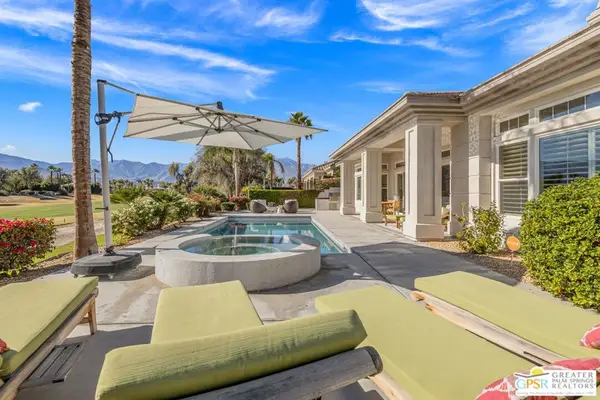 $1,525,000Active3 beds 4 baths3,763 sq. ft.
$1,525,000Active3 beds 4 baths3,763 sq. ft.38 Calle Del Norte, Rancho Mirage, CA 92270
MLS# 25629789PSListed by: KELLER WILLIAMS LUXURY HOMES - New
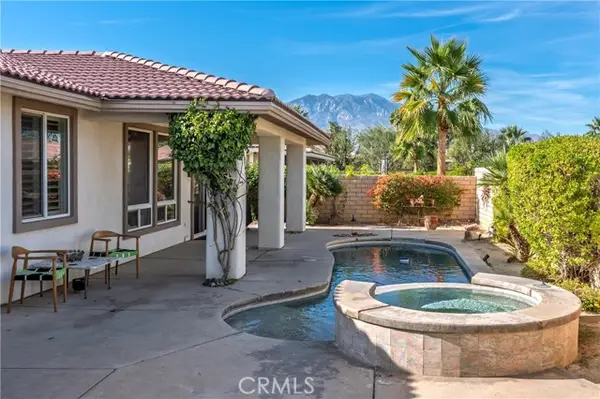 $649,500Active3 beds 2 baths1,843 sq. ft.
$649,500Active3 beds 2 baths1,843 sq. ft.241 Via Martelli, Rancho Mirage, CA 92270
MLS# NP25274887Listed by: THE AGENCY REALTY, INC. - New
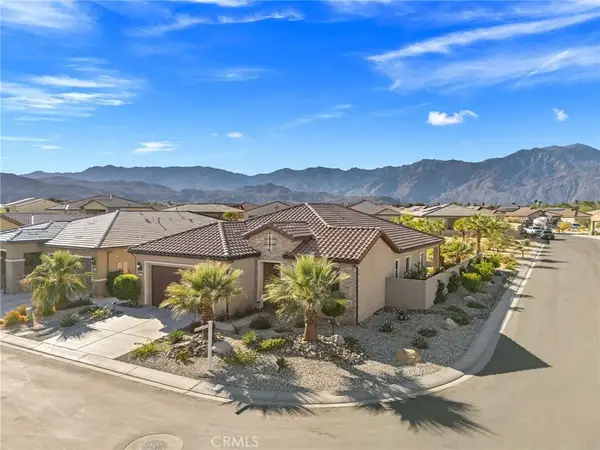 $860,000Active2 beds 3 baths1,832 sq. ft.
$860,000Active2 beds 3 baths1,832 sq. ft.11 Chablis, Rancho Mirage, CA 92270
MLS# OC25275909Listed by: ALTA REALTY GROUP CA, INC
