3 Echo Lane, Rancho Mirage, CA 92270
Local realty services provided by:ERA Excel Realty
3 Echo Lane,Rancho Mirage, CA 92270
$5,850,000
- 4 Beds
- 5 Baths
- 4,062 sq. ft.
- Single family
- Active
Listed by: scott ehrens
Office: compass
MLS#:219138848PS
Source:CRMLS
Price summary
- Price:$5,850,000
- Price per sq. ft.:$1,440.18
- Monthly HOA dues:$383
About this home
An architectural study in volume, light, and material, designed by Sean Lockyer AIA, principal architect at Studio AR&D. Steel-beam construction frames expansive interiors where masonry walls and organic finishes meet mountain views and the desert horizon. Living spaces flow seamlessly to a transformed outdoor environment: an upgraded zero-edge pool and spa, water feature, and meticulously designed lighting and landscaping by Stoker Pools. The primary suite is a study in quiet luxury, anchored by a freestanding travertine tub carved from a single block. Floor-to-ceiling Fleetwood sliders, Gucci and Phillip Jeffries wall coverings, and California Closets throughout bring precision and clarity to every detail. An open gazebo has been transformed into a full casita, currently configured as the pool cabana, but is perfectly suitable for an office or fourth bedroom suite. Every element is intentional--Control4 home automation, butler's pantry, and custom finishes combine function with art. Renowned for its privacy and quiet prestige, Rancho Mirage has long been a preferred refuge for Presidents, business leaders and Hollywood elite. This property is truly unmatched in vision and execution, and beyond anything offered in today's new construction market. Shown by appointment.
Contact an agent
Home facts
- Year built:2020
- Listing ID #:219138848PS
- Added:41 day(s) ago
- Updated:December 19, 2025 at 02:27 PM
Rooms and interior
- Bedrooms:4
- Total bathrooms:5
- Full bathrooms:1
- Living area:4,062 sq. ft.
Heating and cooling
- Cooling:Central Air
- Heating:Central Furnace, Natural Gas
Structure and exterior
- Roof:Flat
- Year built:2020
- Building area:4,062 sq. ft.
- Lot area:0.41 Acres
Finances and disclosures
- Price:$5,850,000
- Price per sq. ft.:$1,440.18
New listings near 3 Echo Lane
- New
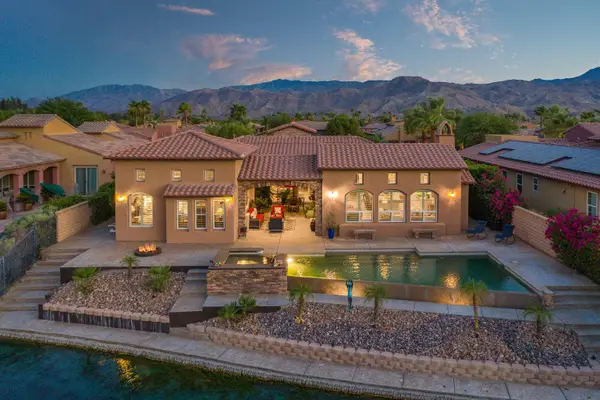 $1,710,000Active4 beds 5 baths3,350 sq. ft.
$1,710,000Active4 beds 5 baths3,350 sq. ft.8 Via Santa Ramona, Rancho Mirage, CA 92270
MLS# 219140439Listed by: NICU COCIONE, BROKER - New
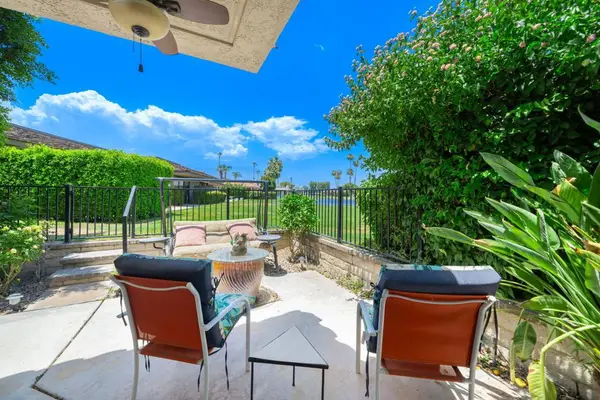 $799,000Active4 beds 4 baths2,969 sq. ft.
$799,000Active4 beds 4 baths2,969 sq. ft.30 Colgate Drive, Rancho Mirage, CA 92270
MLS# 219140422DAListed by: EQUITY UNION - New
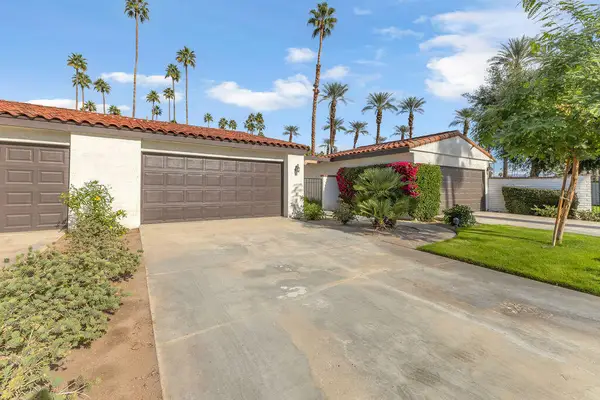 $420,000Active2 beds 2 baths1,381 sq. ft.
$420,000Active2 beds 2 baths1,381 sq. ft.84 Avenida Las Palmas, Rancho Mirage, CA 92270
MLS# 219140359DAListed by: WINDERMERE REAL ESTATE - New
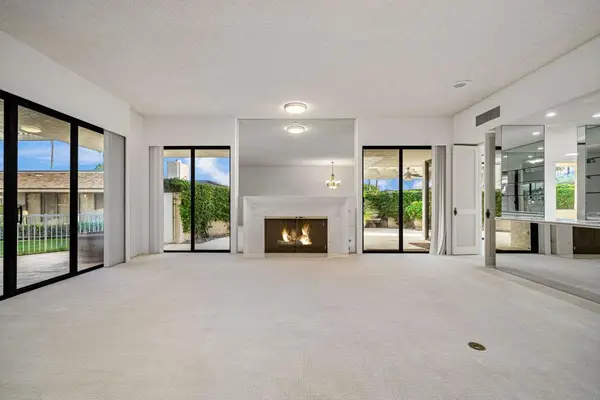 $718,000Active3 beds 3 baths2,950 sq. ft.
$718,000Active3 beds 3 baths2,950 sq. ft.2 Clemson Street, Rancho Mirage, CA 92270
MLS# 219140317DAListed by: EQUITY UNION - New
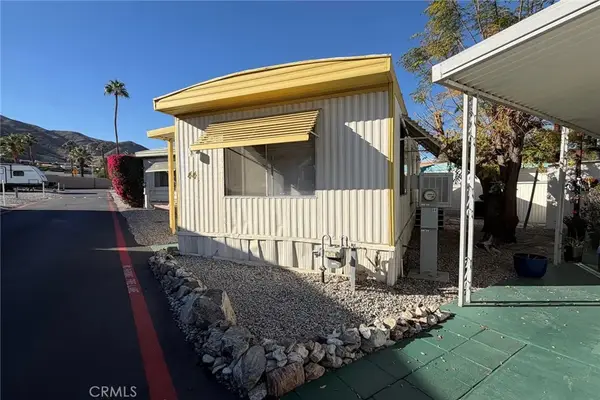 $19,900Active1 beds 1 baths499 sq. ft.
$19,900Active1 beds 1 baths499 sq. ft.70210 Highway 111 #44, Rancho Mirage, CA 92270
MLS# OC25279433Listed by: LANDSMITH RESIDENTIAL RE SERV - New
 $90,000Active2 beds 2 baths960 sq. ft.
$90,000Active2 beds 2 baths960 sq. ft.288 Turf Paradise Street, Rancho Mirage, CA 92270
MLS# 219140280Listed by: KW COACHELLA VALLEY - New
 $644,000Active2 beds 2 baths2,010 sq. ft.
$644,000Active2 beds 2 baths2,010 sq. ft.10403 Sunningdale Drive, Rancho Mirage, CA 92270
MLS# 219140245DAListed by: COMPASS - New
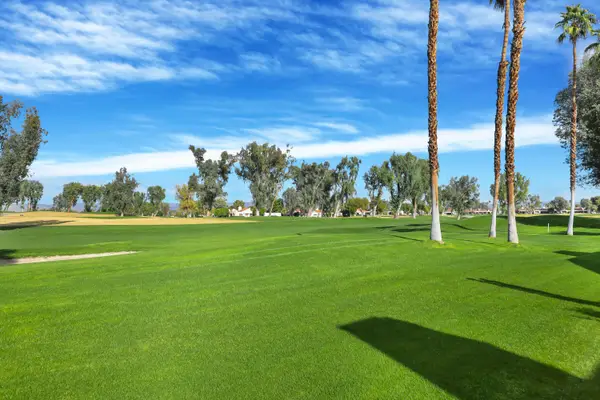 $329,000Active3 beds 2 baths1,382 sq. ft.
$329,000Active3 beds 2 baths1,382 sq. ft.30 Mission Court, Rancho Mirage, CA 92270
MLS# 219140236Listed by: EQUITY UNION - New
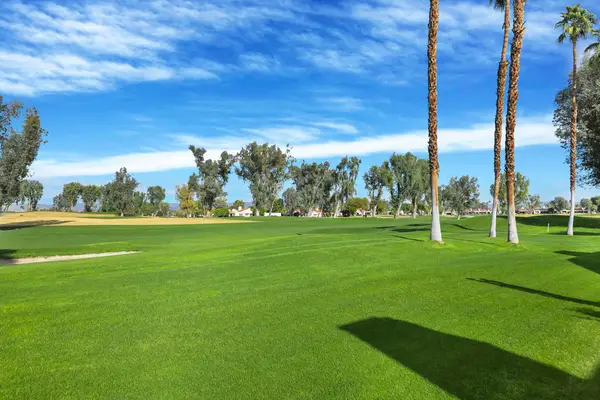 $329,000Active3 beds 2 baths1,382 sq. ft.
$329,000Active3 beds 2 baths1,382 sq. ft.30 Mission Court, Rancho Mirage, CA 92270
MLS# 219140236DAListed by: EQUITY UNION - New
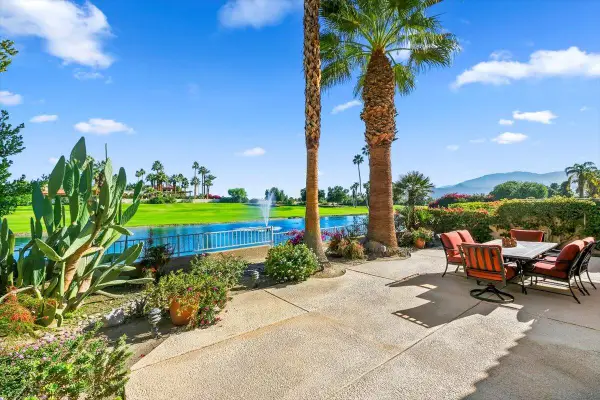 $629,000Active3 beds 3 baths2,324 sq. ft.
$629,000Active3 beds 3 baths2,324 sq. ft.121 Kavenish Drive, Rancho Mirage, CA 92270
MLS# 219140226Listed by: JEFFREY WYSARD, BROKER
