37 Shoreline Drive, Rancho Mirage, CA 92270
Local realty services provided by:ERA North Orange County Real Estate
37 Shoreline Drive,Rancho Mirage, CA 92270
$779,900
- 3 Beds
- 3 Baths
- 1,928 sq. ft.
- Single family
- Active
Listed by: barbara willie
Office: bennion deville homes
MLS#:219124557DA
Source:CRMLS
Price summary
- Price:$779,900
- Price per sq. ft.:$404.51
- Monthly HOA dues:$390
About this home
Nestled in the prestigious Mission Shores community of Rancho Mirage, this stunning lakefront residence offers the perfect blend of elegance, comfort, and tranquility. Boasting breathtaking water views, this meticulously maintained home features 10-foot ceilings and an inviting open-concept great room, ideal for seamless indoor-outdoor living. With three spacious bedrooms and three bathrooms, including a private attached casita, this property provides ample space for both relaxation and entertaining. A well-appointed wet bar enhances the home's appeal, while the sparkling pool invites you to unwind in your own private oasis. Situated on a quiet, interior street, this exceptional home enjoys visits from graceful swans gliding across the lake. Offered at an incredible value, this rare gem presents an unparalleled opportunity to experience lakefront living in one of Rancho Mirage's most sought-after communities. Don't miss your chance to call this serene retreat home!
Contact an agent
Home facts
- Year built:2004
- Listing ID #:219124557DA
- Added:366 day(s) ago
- Updated:February 10, 2026 at 04:13 AM
Rooms and interior
- Bedrooms:3
- Total bathrooms:3
- Full bathrooms:3
- Living area:1,928 sq. ft.
Heating and cooling
- Heating:Central, Natural Gas
Structure and exterior
- Roof:Tile
- Year built:2004
- Building area:1,928 sq. ft.
- Lot area:0.15 Acres
Finances and disclosures
- Price:$779,900
- Price per sq. ft.:$404.51
New listings near 37 Shoreline Drive
- New
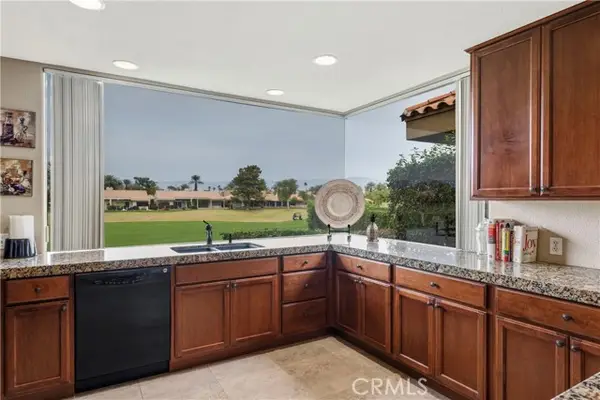 $649,000Active3 beds 2 baths1,806 sq. ft.
$649,000Active3 beds 2 baths1,806 sq. ft.42 La Costa, Rancho Mirage, CA 92270
MLS# OC26018647Listed by: ENDEAVOR REALTY, INC - New
 $629,000Active2 beds 2 baths1,513 sq. ft.
$629,000Active2 beds 2 baths1,513 sq. ft.103 Avenida Las Palmas, Rancho Mirage, CA 92270
MLS# 219143062DAListed by: EQUITY UNION - Open Sat, 11am to 2pmNew
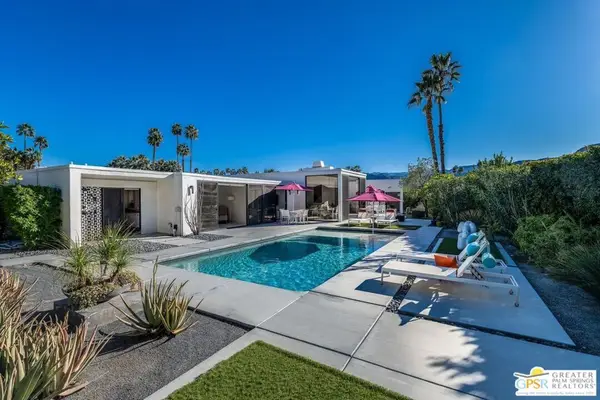 $1,845,000Active4 beds 4 baths3,165 sq. ft.
$1,845,000Active4 beds 4 baths3,165 sq. ft.70570 Camellia Court, Rancho Mirage, CA 92270
MLS# 26645673PSListed by: BENNION DEVILLE HOMES - Open Sat, 11am to 2pmNew
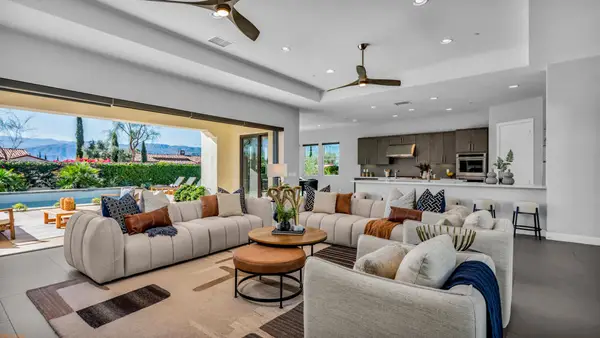 $1,549,000Active4 beds 5 baths3,334 sq. ft.
$1,549,000Active4 beds 5 baths3,334 sq. ft.37 Alicante Circle, Rancho Mirage, CA 92270
MLS# 219143032PSListed by: EQUITY UNION - New
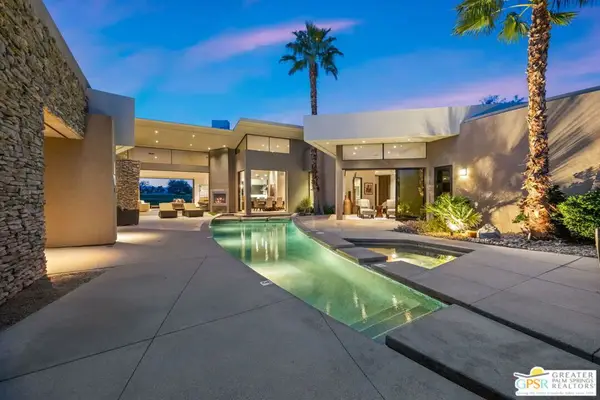 $3,388,000Active6 beds 7 baths4,873 sq. ft.
$3,388,000Active6 beds 7 baths4,873 sq. ft.72 Royal Saint Georges Way, Rancho Mirage, CA 92270
MLS# 26648455PSListed by: KELLER WILLIAMS LUXURY HOMES - New
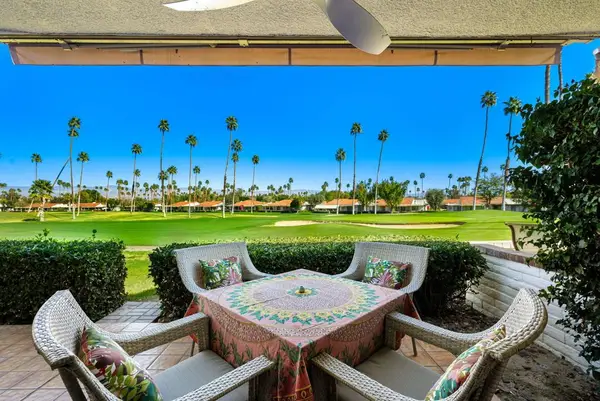 $530,000Active2 beds 2 baths1,270 sq. ft.
$530,000Active2 beds 2 baths1,270 sq. ft.59 Calle Encinitas, Rancho Mirage, CA 92270
MLS# 219143019DAListed by: THE AGENCY - New
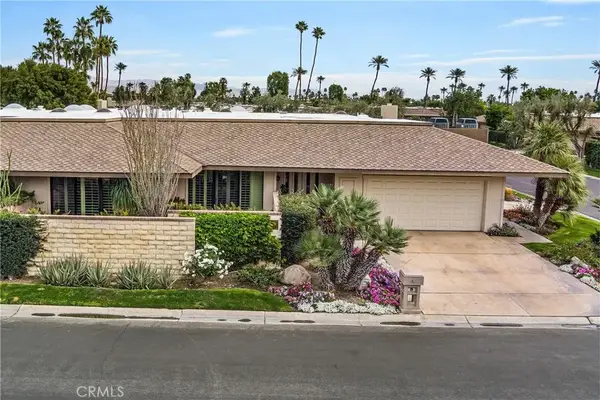 $799,000Active3 beds 3 baths2,994 sq. ft.
$799,000Active3 beds 3 baths2,994 sq. ft.19 Cornell Drive, Rancho Mirage, CA 92270
MLS# CV26029367Listed by: KALEO REAL ESTATE COMPANY - Open Sat, 12 to 2pmNew
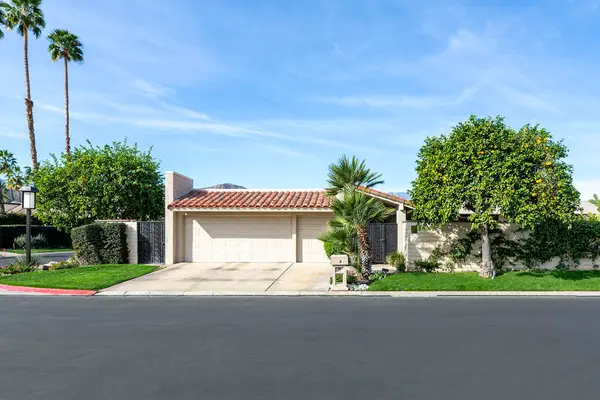 $950,000Active4 beds 4 baths3,079 sq. ft.
$950,000Active4 beds 4 baths3,079 sq. ft.32 Colgate Drive, Rancho Mirage, CA 92270
MLS# 219143006DAListed by: COLTRIN REAL ESTATE - Open Sat, 12 to 2pmNew
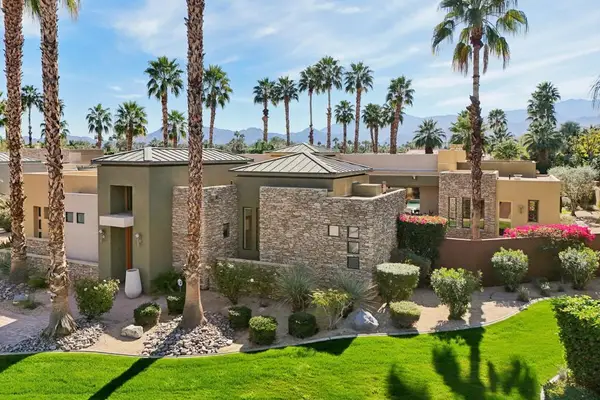 $2,270,000Active4 beds 5 baths4,046 sq. ft.
$2,270,000Active4 beds 5 baths4,046 sq. ft.16 Dominion Court, Rancho Mirage, CA 92270
MLS# 219143009DAListed by: BENNION DEVILLE HOMES - New
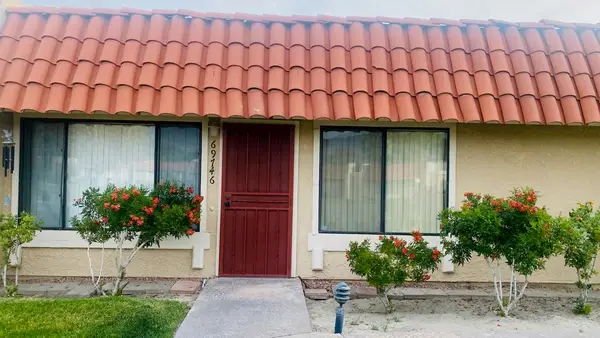 $305,000Active3 beds 2 baths1,128 sq. ft.
$305,000Active3 beds 2 baths1,128 sq. ft.69746 Encanto Court, Rancho Mirage, CA 92270
MLS# 219143013DAListed by: UTOPIA MANAGEMENT INC

