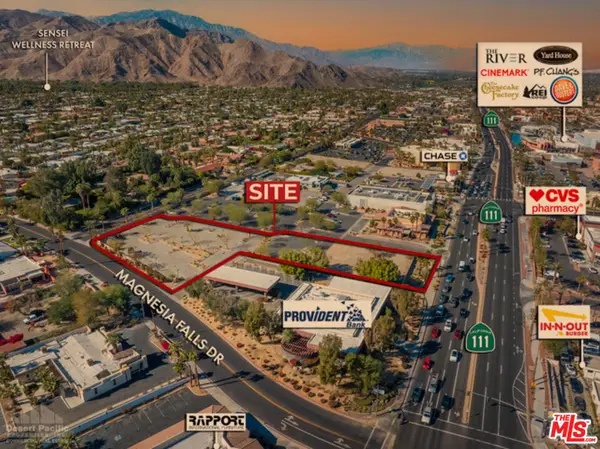40 Sunrise Drive, Rancho Mirage, CA 92270
Local realty services provided by:ERA Donahoe Realty
40 Sunrise Drive,Rancho Mirage, CA 92270
$359,000
- 1 Beds
- 2 Baths
- 854 sq. ft.
- Condominium
- Pending
Listed by:marilyn bauer
Office:bennion deville homes
MLS#:219132998
Source:CA_DAMLS
Price summary
- Price:$359,000
- Price per sq. ft.:$420.37
- Monthly HOA dues:$690
About this home
The perfect balance of total relaxation and a fun filled roster of activities is offered within Sunrise Country Club. Enter through a private courtyard and into a beautifully remodeled interior. Featuring 1BR and 1.5 BA that is fully furnished, you'll have more time to enjoy the Desert Lifestyle. Sleek porcelain tile floors and neutral tones create a cozy interior. The functional kitchen has new appliances and a convection microwave with a air-fryer option that makes cooking easy and delicious. A counter bar and dining area provides comfort indoors or you can opt for an outdoor option within the private courtyard or the East facing tiled patio with gorgeous golf course views. There are 21 pools, one is only a few steps away, 19 spas, tennis courts, pickleball, bocce ball, golf, Clubhouse, a fitness center and so many wonderful opportunities to get involved as much or as little as you want within this resort-style community. And there's more.....this is a desirable location within the Heart of Rancho Mirage, close to shopping, dining, hiking, Eisenhower Health, Art Galleries, Amphitheater and a 20 minute drive to Palm Springs International Airport. If your choice is to live here full-time or just want a lock 'n' leave seasonal get-a-way, this is worth taking a look.
Contact an agent
Home facts
- Year built:1975
- Listing ID #:219132998
- Added:73 day(s) ago
- Updated:October 03, 2025 at 07:27 AM
Rooms and interior
- Bedrooms:1
- Total bathrooms:2
- Half bathrooms:1
- Living area:854 sq. ft.
Heating and cooling
- Cooling:Air Conditioning, Ceiling Fan(s)
- Heating:Forced Air
Structure and exterior
- Year built:1975
- Building area:854 sq. ft.
- Lot area:0.04 Acres
Utilities
- Water:Water District
- Sewer:Connected and Paid, In
Finances and disclosures
- Price:$359,000
- Price per sq. ft.:$420.37
New listings near 40 Sunrise Drive
- New
 $2,250,000Active1.88 Acres
$2,250,000Active1.88 Acres111 Highway 111, Rancho Mirage, CA 92270
MLS# 25600269Listed by: COMPASS - New
 $2,250,000Active1.88 Acres
$2,250,000Active1.88 Acres111 Highway 111, Rancho Mirage, CA 92270
MLS# 25600269Listed by: COMPASS - New
 $639,000Active3 beds 2 baths1,675 sq. ft.
$639,000Active3 beds 2 baths1,675 sq. ft.5 Valencia Drive, Rancho Mirage, CA 92270
MLS# 219136241DAListed by: HOMESMART - New
 $639,000Active3 beds 2 baths1,675 sq. ft.
$639,000Active3 beds 2 baths1,675 sq. ft.5 Valencia Drive, Rancho Mirage, CA 92270
MLS# 219136241Listed by: HOMESMART - Open Sat, 12 to 3pmNew
 $1,299,500Active4 beds 4 baths3,883 sq. ft.
$1,299,500Active4 beds 4 baths3,883 sq. ft.636 Hospitality Drive, Rancho Mirage, CA 92270
MLS# 219135516Listed by: COMPASS - New
 $795,000Active3 beds 3 baths2,196 sq. ft.
$795,000Active3 beds 3 baths2,196 sq. ft.20 Kevin Lee Lane, Rancho Mirage, CA 92270
MLS# 25596165PSListed by: BD HOMES-THE PAUL KAPLAN GROUP - Open Sun, 11am to 2pmNew
 $1,596,000Active4 beds 5 baths3,620 sq. ft.
$1,596,000Active4 beds 5 baths3,620 sq. ft.69806 Camino Pacifico, Rancho Mirage, CA 92270
MLS# 219136202Listed by: BERKSHIRE HATHAWAY HOMESERVICES CALIFORNIA PROPERTIES - New
 $899,000Active3 beds 3 baths2,149 sq. ft.
$899,000Active3 beds 3 baths2,149 sq. ft.102 Mission Lake Way, Rancho Mirage, CA 92270
MLS# 250040472Listed by: BALBOA REAL ESTATE INC - New
 $695,000Active2 beds 2 baths1,700 sq. ft.
$695,000Active2 beds 2 baths1,700 sq. ft.86 La Ronda Drive, Rancho Mirage, CA 92270
MLS# 219136179DAListed by: EQUITY UNION - New
 $695,000Active2 beds 2 baths1,700 sq. ft.
$695,000Active2 beds 2 baths1,700 sq. ft.86 La Ronda Drive, Rancho Mirage, CA 92270
MLS# 219136179Listed by: EQUITY UNION
