40535 Morningstar Road, Rancho Mirage, CA 92270
Local realty services provided by:ERA Excel Realty
Listed by: the downs team, mike kline
Office: coldwell banker realty
MLS#:219129842
Source:CA_DAMLS
Price summary
- Price:$8,999,000
- Price per sq. ft.:$950.46
- Monthly HOA dues:$1,500
About this home
This is a true Trophy Estate located within Mission Ranch, one of Rancho Mirage's most exclusive communities off Clancy Lane. This exquisite property has breathtaking amenities. Stunning landscaped estate begins with a circular drive featuring inlaid granite accents. Lovely bronze adorned sculpture fountain graces the front lawns. Leaded & beveled double glass entry doors surrounded by columns of Sandstone give hint to the beauty within. Jewel-like tiles grace the entry hall with floral design. Walls of picture windows and breathtaking panoramic views of the Mountains greet you in the formal living room. This room features rose marble walls and a Soapstone fireplace with a leather wall surround. Custom carpets throughout, Sandstone floors, Alabaster wall sconces, custom lighting, Chihuly style Glass Chandeliers, custom cabinets, hand - painted tiles, & much more add to the grandeur of this property. The large gourmet chef's kitchen and separate butler's pantry is ideal for entertaining family and guests alike. The home also boasts its own temperature-controlled wine and beverage room. There are two huge primary bedroom en-suites each with its own stunning full baths and large closet only found in luxury estates. Each of the primary bedrooms is separated by their own living area. There is a separate office and library and let's not forget about your own personal gym. External to the home is a separate 2-bedroom en-suites with its own fully equipped kitchen. The gardens boast an outdoor kitchen, many vignettes including an English Rose Garden, white rose vine covered arbors, fruit trees, and a large separate water feature. The stunning pool and jacuzzi spa have cascading urn fountains and majestic water spouts. Behind the pool is an elevated deck with an outdoor fireplace and seating area where you enjoy the perfect desert evenings. The Estate consists of 2 APN#'s with approximately 1.53 acre. The Main house is approximately 8213 sq. ft. and the Guest House is approximately 1203 sq. ft. Minutes from shopping, dining, entertainment, El Paseo, and Eisenhower Medical Center.
Contact an agent
Home facts
- Year built:2002
- Listing ID #:219129842
- Added:253 day(s) ago
- Updated:January 18, 2026 at 03:25 PM
Rooms and interior
- Bedrooms:5
- Total bathrooms:7
- Full bathrooms:5
- Half bathrooms:2
- Living area:9,468 sq. ft.
Heating and cooling
- Cooling:Air Conditioning, Ceiling Fan(s), Central Air, Zoned
- Heating:Central, Fireplace(s), Forced Air, Natural Gas, Zoned
Structure and exterior
- Roof:Clay Tile, Tile
- Year built:2002
- Building area:9,468 sq. ft.
- Lot area:1.52 Acres
Utilities
- Water:Water District
- Sewer:Connected and Paid, In
Finances and disclosures
- Price:$8,999,000
- Price per sq. ft.:$950.46
New listings near 40535 Morningstar Road
- New
 $989,000Active4 beds 4 baths3,430 sq. ft.
$989,000Active4 beds 4 baths3,430 sq. ft.2 Othello Court, Rancho Mirage, CA 92270
MLS# 219141532Listed by: COLDWELL BANKER REALTY - New
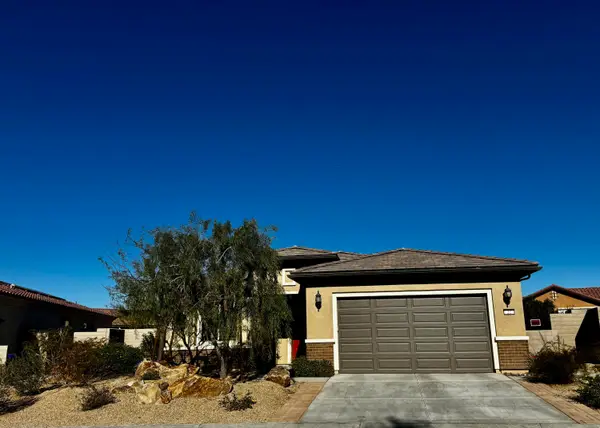 $780,000Active2 beds 2 baths1,855 sq. ft.
$780,000Active2 beds 2 baths1,855 sq. ft.22 Bordeaux, Rancho Mirage, CA 92270
MLS# 219141586Listed by: DESERT AREA PROPERTY - New
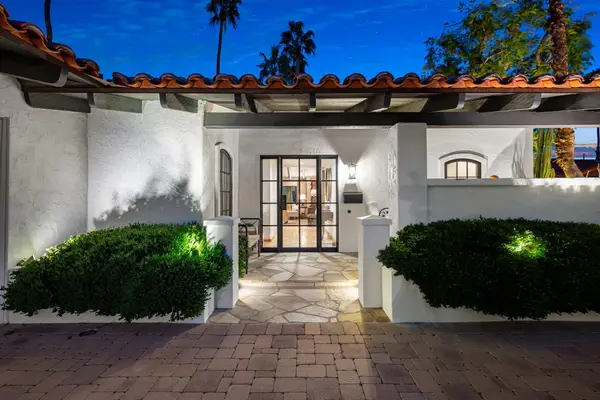 $1,527,000Active3 beds 3 baths1,847 sq. ft.
$1,527,000Active3 beds 3 baths1,847 sq. ft.40320 Va Entrada, Rancho Mirage, CA 92270
MLS# 219141554Listed by: THUNDERBIRD ONLY - Open Sun, 12 to 2pmNew
 $880,000Active3 beds 3 baths2,477 sq. ft.
$880,000Active3 beds 3 baths2,477 sq. ft.109 Clearwater Way, Rancho Mirage, CA 92270
MLS# 219141568Listed by: COLDWELL BANKER REALTY - New
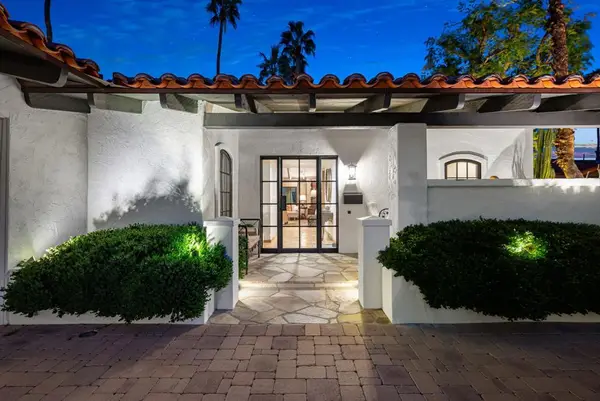 $1,527,000Active3 beds 3 baths1,847 sq. ft.
$1,527,000Active3 beds 3 baths1,847 sq. ft.40320 Via Entrada, Rancho Mirage, CA 92270
MLS# 219141554DAListed by: THUNDERBIRD ONLY - New
 $975,000Active1.13 Acres
$975,000Active1.13 Acres1 Lemay Court, Rancho Mirage, CA 92270
MLS# 219141540Listed by: REAL BROKERAGE TECHNOLOGIES - New
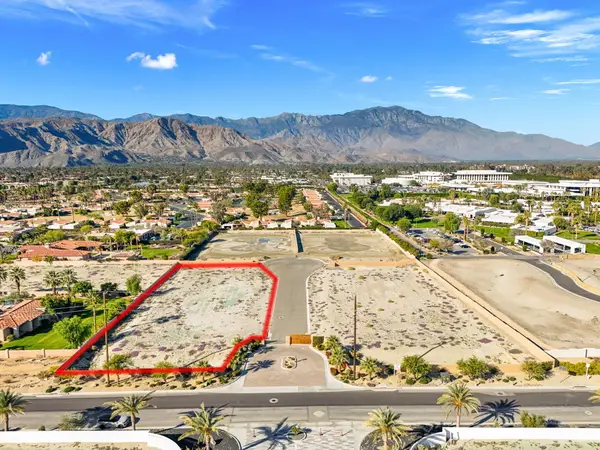 $975,000Active1.02 Acres
$975,000Active1.02 Acres4 Lemay Court, Rancho Mirage, CA 92270
MLS# 219141541Listed by: REAL BROKERAGE TECHNOLOGIES - New
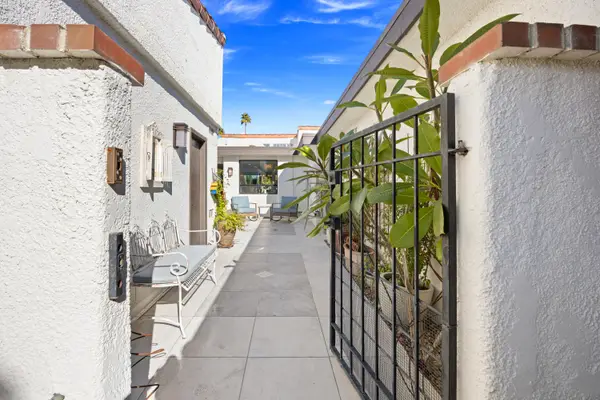 $589,000Active2 beds 2 baths1,270 sq. ft.
$589,000Active2 beds 2 baths1,270 sq. ft.53 Marbella Drive, Rancho Mirage, CA 92270
MLS# 219141523Listed by: BENNION DEVILLE HOMES - New
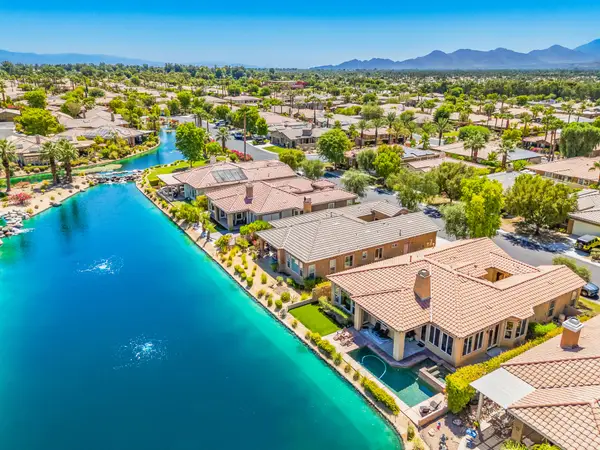 $1,069,000Active4 beds 3 baths2,102 sq. ft.
$1,069,000Active4 beds 3 baths2,102 sq. ft.65 Shoreline Drive, Rancho Mirage, CA 92270
MLS# 219141256Listed by: HOMESMART - New
 $699,000Active3 beds 3 baths2,136 sq. ft.
$699,000Active3 beds 3 baths2,136 sq. ft.207 Kavenish Drive, Rancho Mirage, CA 92270
MLS# 219141371Listed by: COLDWELL BANKER REALTY
