40745 Morningstar Road Road, Rancho Mirage, CA 92270
Local realty services provided by:ERA North Orange County Real Estate
40745 Morningstar Road Road,Rancho Mirage, CA 92270
$3,975,000
- 4 Beds
- 6 Baths
- 4,825 sq. ft.
- Single family
- Active
Listed by: canavan coit and associates, deirdre coit
Office: compass
MLS#:219138489DA
Source:CRMLS
Price summary
- Price:$3,975,000
- Price per sq. ft.:$823.83
- Monthly HOA dues:$750
About this home
Welcome to 40745 Morningstar Road in the prestigious Mission Ranch community of Rancho Mirage. This stunning 1.1-acre property boasts unobstructed south and west mountain views, complemented by mature citrus trees, including oranges, grapefruits, and tangelos. Designed by renowned architect Tom Jakway, the timeless contemporary architecture is perfect for an art collection, featuring a grand wall of glass that frames the breathtaking views.As you approach, a long paver driveway leads to ample parking, and the elegant entry with glass doors invites you inside. The home features a large owned solar system, ensuring energy efficiency and even providing a mid-year credit. Additional features include a whole-house water softener, filtered and steaming water at the kitchen sink, and an electronic lighting system.For car enthusiasts, there's a Tesla charger in the three-car garage, which also includes a split-unit air conditioning system. Entertain with ease in the stylish bar area, complete with a fridge, ice maker, and a walk-in wine room, perfectly positioned near the living and dining spaces.The expansive primary bedroom offers a cozy sitting area, dual oversized master closets, and a gym area in the luxurious primary bathroom. There are also three en-suite guest bedrooms, and Sonos music throughout the home.The gourmet kitchen is a chef's dream, featuring double Sub-Zero refrigerators, double Wolf wall ovens, a warming drawer, a Miele dishwasher, and stunning views of the landscaped yard and mountains. The home is adorned with stone floors, and three of the bedrooms feature warm wood floors.Located in Mission Ranch off Clancy Lane, residents enjoy access to tennis courts and an equestrian center. Furniture may also be available for purchase, making this home the epitome of luxury living. Seller is a licensed California Real Estate Broker
Contact an agent
Home facts
- Year built:1991
- Listing ID #:219138489DA
- Added:43 day(s) ago
- Updated:December 19, 2025 at 02:27 PM
Rooms and interior
- Bedrooms:4
- Total bathrooms:6
- Full bathrooms:2
- Half bathrooms:2
- Living area:4,825 sq. ft.
Heating and cooling
- Cooling:Central Air, Zoned
- Heating:Central Furnace, Forced Air, Natural Gas, Zoned
Structure and exterior
- Roof:Foam
- Year built:1991
- Building area:4,825 sq. ft.
- Lot area:1.07 Acres
Finances and disclosures
- Price:$3,975,000
- Price per sq. ft.:$823.83
New listings near 40745 Morningstar Road Road
- New
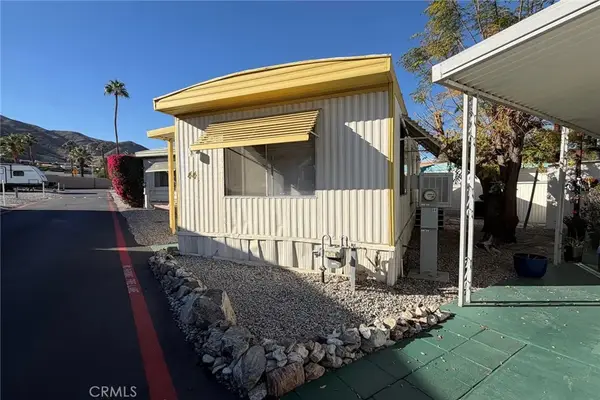 $19,900Active1 beds 1 baths499 sq. ft.
$19,900Active1 beds 1 baths499 sq. ft.70210 Highway 111 #44, Rancho Mirage, CA 92270
MLS# OC25279433Listed by: LANDSMITH RESIDENTIAL RE SERV - New
 $90,000Active2 beds 2 baths960 sq. ft.
$90,000Active2 beds 2 baths960 sq. ft.288 Turf Paradise Street, Rancho Mirage, CA 92270
MLS# 219140280Listed by: KW COACHELLA VALLEY - New
 $644,000Active2 beds 2 baths2,010 sq. ft.
$644,000Active2 beds 2 baths2,010 sq. ft.10403 Sunningdale Drive, Rancho Mirage, CA 92270
MLS# 219140245DAListed by: COMPASS - New
 $329,000Active3 beds 4 baths1,382 sq. ft.
$329,000Active3 beds 4 baths1,382 sq. ft.30 Mission Court, Rancho Mirage, CA 92270
MLS# 219140236DAListed by: EQUITY UNION - New
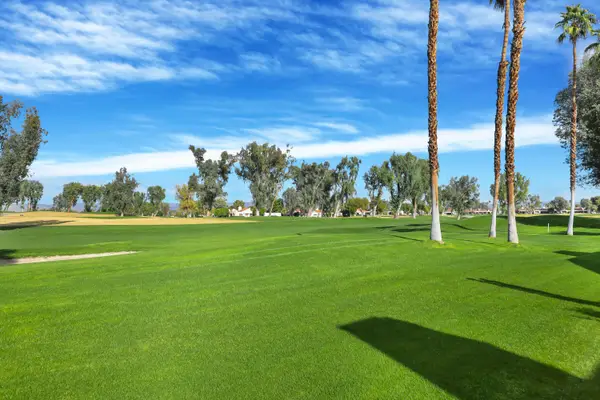 $329,000Active3 beds 4 baths1,382 sq. ft.
$329,000Active3 beds 4 baths1,382 sq. ft.30 Mission Court, Rancho Mirage, CA 92270
MLS# 219140236Listed by: EQUITY UNION - New
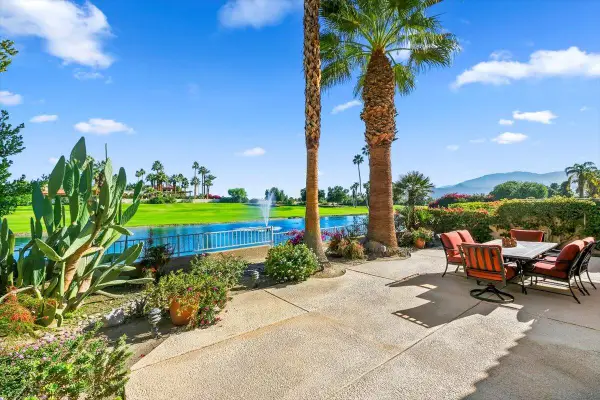 $629,000Active3 beds 3 baths2,324 sq. ft.
$629,000Active3 beds 3 baths2,324 sq. ft.121 Kavenish Drive, Rancho Mirage, CA 92270
MLS# 219140226Listed by: JEFFREY WYSARD, BROKER - New
 $1,367,000Active2 beds 2 baths2,482 sq. ft.
$1,367,000Active2 beds 2 baths2,482 sq. ft.120 Cabernet, Rancho Mirage, CA 92270
MLS# 219140184DAListed by: CENTURY 21 AFFILIATED FINE HOMES & ESTATES - New
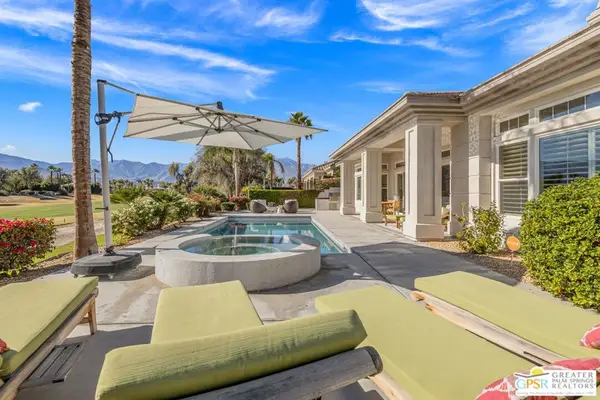 $1,525,000Active3 beds 4 baths3,763 sq. ft.
$1,525,000Active3 beds 4 baths3,763 sq. ft.38 Calle Del Norte, Rancho Mirage, CA 92270
MLS# 25629789PSListed by: KELLER WILLIAMS LUXURY HOMES - New
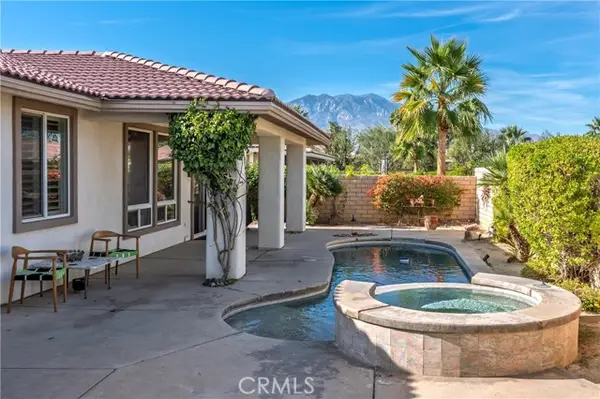 $649,500Active3 beds 2 baths1,843 sq. ft.
$649,500Active3 beds 2 baths1,843 sq. ft.241 Via Martelli, Rancho Mirage, CA 92270
MLS# NP25274887Listed by: THE AGENCY REALTY, INC. - New
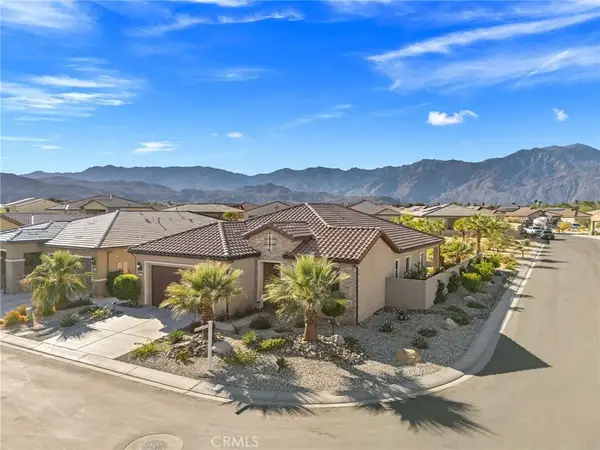 $860,000Active2 beds 3 baths1,832 sq. ft.
$860,000Active2 beds 3 baths1,832 sq. ft.11 Chablis, Rancho Mirage, CA 92270
MLS# OC25275909Listed by: ALTA REALTY GROUP CA, INC
