42 La Cerra Drive Drive, Rancho Mirage, CA 92270
Local realty services provided by:Nelson Shelton Real Estate ERA Powered
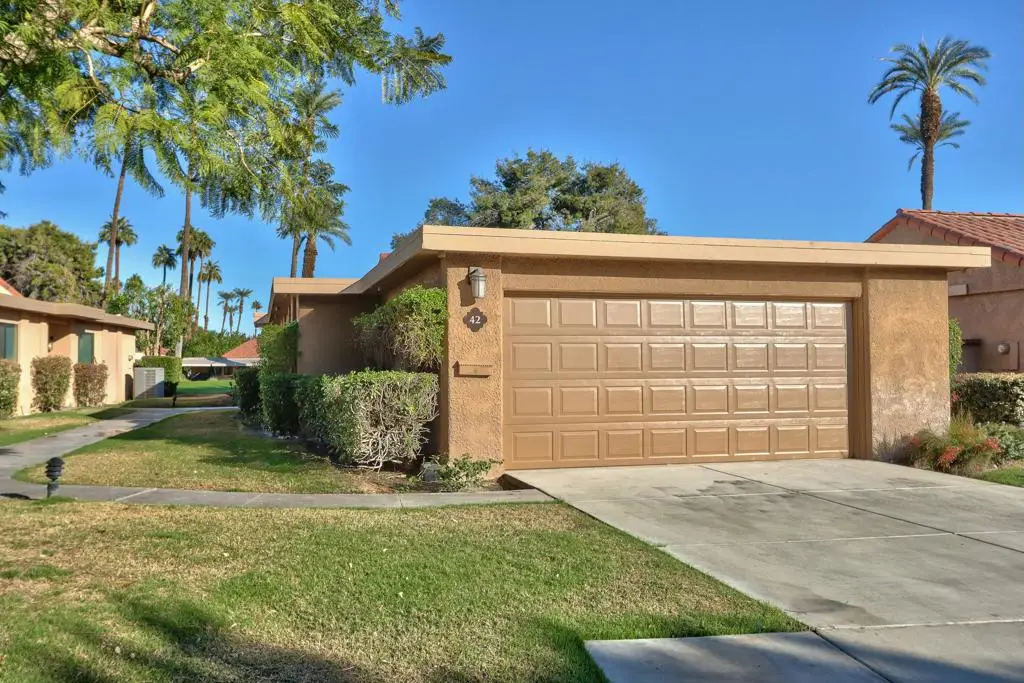
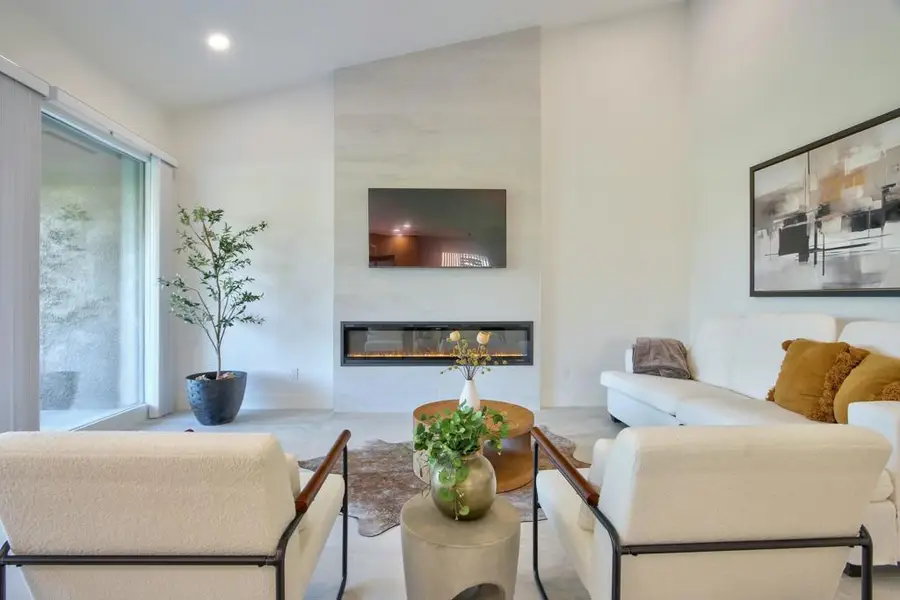
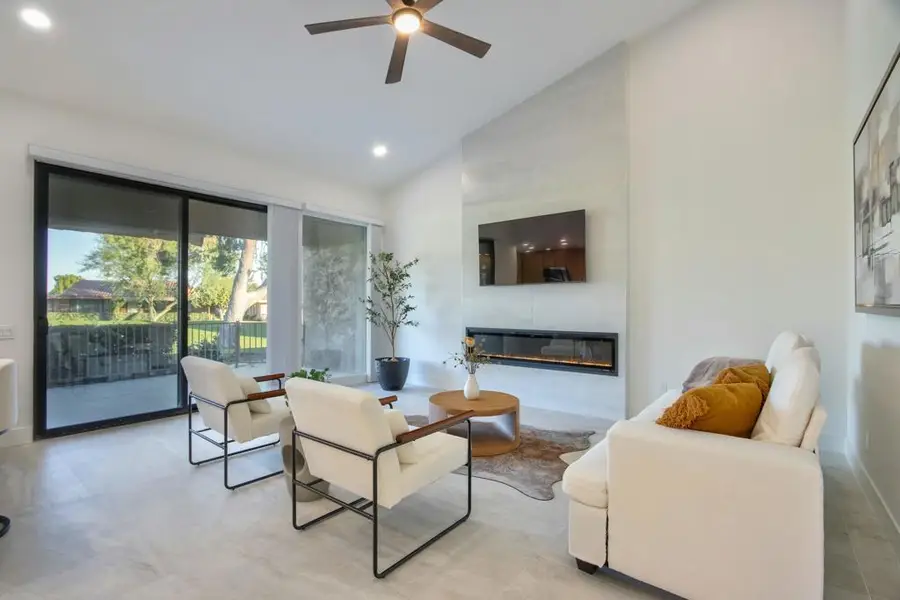
42 La Cerra Drive Drive,Rancho Mirage, CA 92270
$627,000
- 3 Beds
- 2 Baths
- 1,581 sq. ft.
- Condominium
- Active
Listed by:lucinda sandoval
Office:equity union
MLS#:219131635DA
Source:CRMLS
Price summary
- Price:$627,000
- Price per sq. ft.:$396.58
- Monthly HOA dues:$1,006
About this home
Welcome to Sunrise Country Club! SELLER VERY MOTIVATEDThis beautifully updated Barcelona Plan offers the perfect blend of modern comfort and resort-style living. The open-concept layout features three spacious bedrooms and two fully renovated bathrooms, ideal for relaxed desert living.The chef's kitchen boasts high-end quartz countertops, sleek soft-close cabinetry, all-new stainless steel appliances, and stunning 24x48 porcelain tile flooring that flows throughout the home. Garage has a Epoxy floor.Enjoy the lifestyle Sunrise Country Club is known for--residents have access to a newly renovated clubhouse, 21 swimming pools, 19 spas, an 18-hole executive golf course, 11 tennis courts, and 8 brand-new pickleball courts.Located just minutes from The River Shopping Center, El Paseo, and a wide variety of dining and entertainment options, this is desert living at its best. A must-see property!Paritally visually staged
Contact an agent
Home facts
- Year built:1975
- Listing Id #:219131635DA
- Added:180 day(s) ago
- Updated:August 19, 2025 at 02:39 PM
Rooms and interior
- Bedrooms:3
- Total bathrooms:2
- Full bathrooms:2
- Living area:1,581 sq. ft.
Heating and cooling
- Cooling:Central Air, Electric
- Heating:Central, Forced Air, Natural Gas
Structure and exterior
- Roof:Flat, Tile
- Year built:1975
- Building area:1,581 sq. ft.
- Lot area:0.04 Acres
Finances and disclosures
- Price:$627,000
- Price per sq. ft.:$396.58
New listings near 42 La Cerra Drive Drive
- New
 $629,000Active3 beds 2 baths1,620 sq. ft.
$629,000Active3 beds 2 baths1,620 sq. ft.28 La Costa Drive, Rancho Mirage, CA 92270
MLS# 219134106DAListed by: DESERT SOTHEBY'S INTERNATIONAL REALTY - New
 $769,000Active2 beds 2 baths1,657 sq. ft.
$769,000Active2 beds 2 baths1,657 sq. ft.74 Cork Tree, Rancho Mirage, CA 92270
MLS# 25579675PSListed by: TOWN REAL ESTATE - New
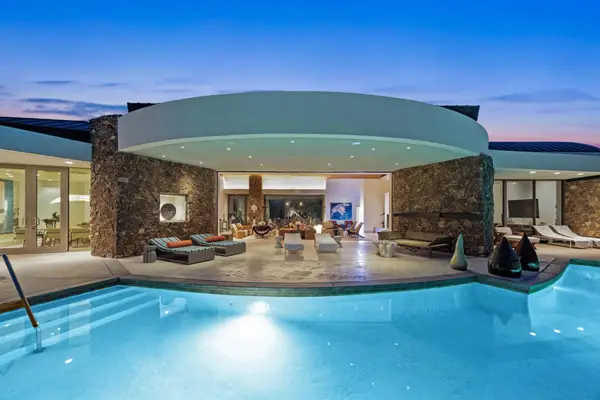 $6,300,000Active5 beds 8 baths7,374 sq. ft.
$6,300,000Active5 beds 8 baths7,374 sq. ft.102 Waterford Circle, Rancho Mirage, CA 92270
MLS# 219134096DAListed by: RENNIE GROUP - New
 $724,950Active3 beds 2 baths2,000 sq. ft.
$724,950Active3 beds 2 baths2,000 sq. ft.11 Tennis Club Drive, Rancho Mirage, CA 92270
MLS# SW25185578Listed by: PREMIER ONE REALTORS - New
 $724,950Active3 beds 2 baths2,000 sq. ft.
$724,950Active3 beds 2 baths2,000 sq. ft.11 Tennis Club Drive, Rancho Mirage, CA 92270
MLS# SW25185578Listed by: PREMIER ONE REALTORS - New
 $4,604,000Active4 beds 4 baths4,821 sq. ft.
$4,604,000Active4 beds 4 baths4,821 sq. ft.40231 Club View Drive, Rancho Mirage, CA 92270
MLS# SW25128447Listed by: RON DYCKS, BROKER - New
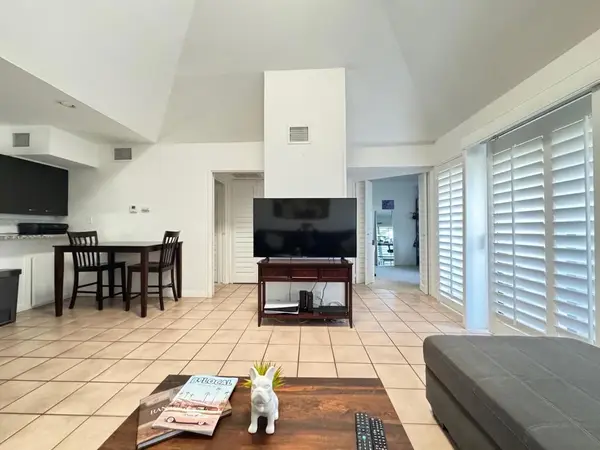 $365,000Active2 beds 2 baths900 sq. ft.
$365,000Active2 beds 2 baths900 sq. ft.71887 Eleanora Lane, Rancho Mirage, CA 92270
MLS# 219134046DAListed by: HOMESMART - New
 $3,495,000Active4 beds 5 baths4,932 sq. ft.
$3,495,000Active4 beds 5 baths4,932 sq. ft.9 Nebulae Way, Rancho Mirage, CA 92270
MLS# 219133631DAListed by: CAPITIS REAL ESTATE - Open Tue, 11am to 2pmNew
 $925,000Active3 beds 3 baths2,633 sq. ft.
$925,000Active3 beds 3 baths2,633 sq. ft.13 Victoria Falls Drive, Rancho Mirage, CA 92270
MLS# 219133909Listed by: COLDWELL BANKER REALTY - New
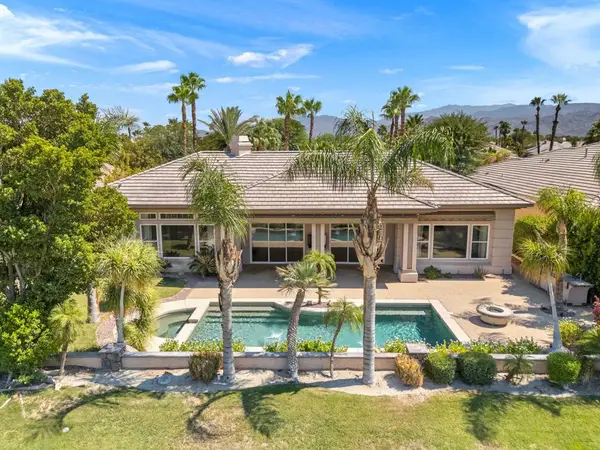 $1,350,000Active3 beds 4 baths3,763 sq. ft.
$1,350,000Active3 beds 4 baths3,763 sq. ft.59 Calle Del Norte, Rancho Mirage, CA 92270
MLS# 219133975DAListed by: EQUITY UNION
