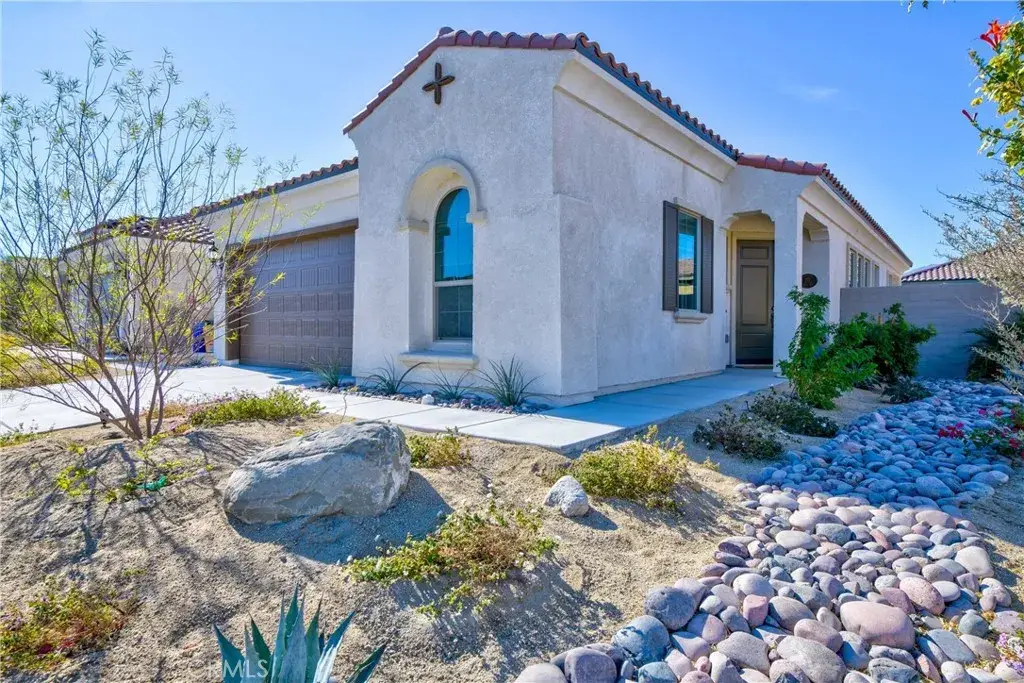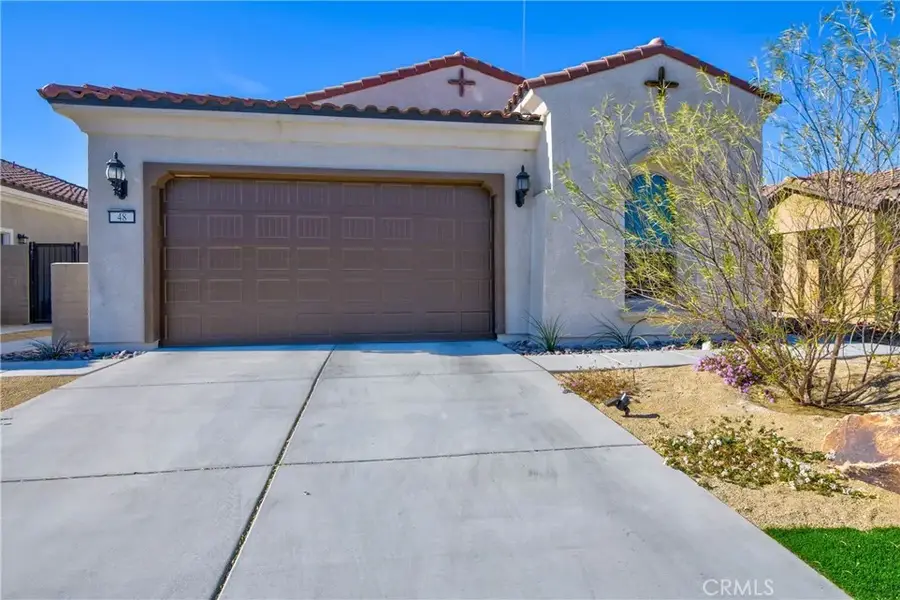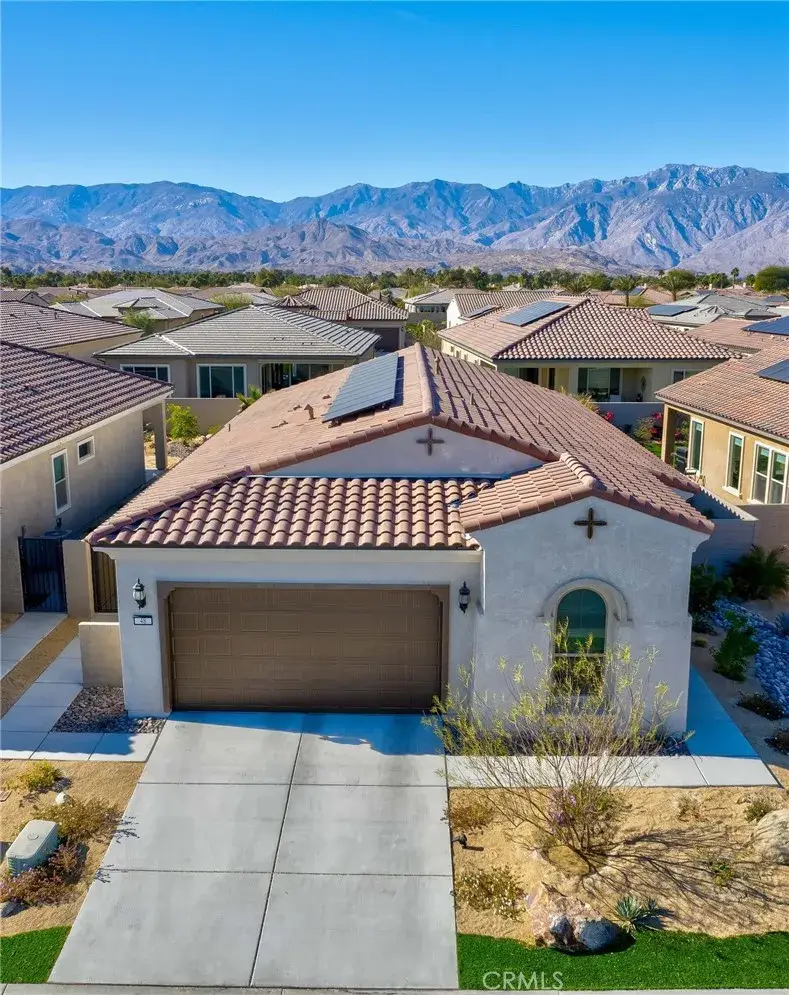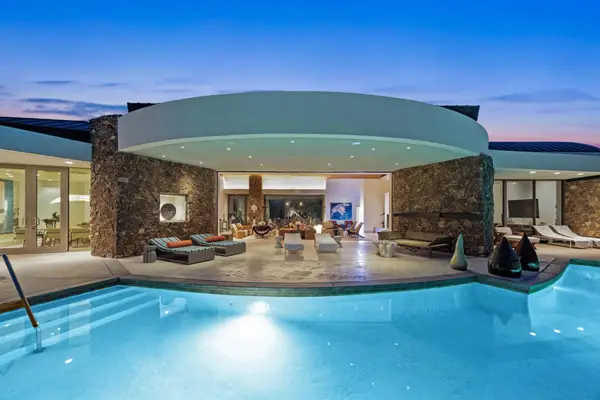48 Vintage, Rancho Mirage, CA 92270
Local realty services provided by:ERA North Orange County Real Estate



Listed by:edwin momeny
Office:realty executives homes
MLS#:SR25020626
Source:SANDICOR
Price summary
- Price:$615,000
- Price per sq. ft.:$423.85
- Monthly HOA dues:$445
About this home
Make plans to see this newest phase 6 home with Super Motivated Sellers near the rear and side exit gates, with owned solar and many tasteful upgrades and accents in the upscale 55+ Del Webb Rancho Mirage community. Upon entry you will notice the upgraded 12 x 24 floor tile everywhere but the carpeted bedrooms. The kitchen shines with Bianco Levanto quartz counters with full height quartz backsplash, stainless Whirlpool appliances still under warranty including a microwave/oven combo with Air Fry, stainless canopy range hood, a bar counter with bold blue paint and a custom tile wall, walk-in pantry and slide out recycler/trash bin. The living room has slider doors that open in both directions to bring the outside in, dramatic color accent on tv wall, classic tall drapes and tasteful window coverings. In the spacious primary suite, you have plantation shutters, a painted accent wall, a closed-in bathroom with bi fold doors, truffle white countertop, a walk-in closet, linen closet and blue accent wall tile in the walk-in shower. The garage features a tankless gas water heater and a 220v outlet for car charging or powering shop tools. The fully landscaped backyard encourages natural beauty and serenity with a full width patio cover with lighting, multiple paved seating areas, a grassy area, drainage and many plants and trees. There are many upscale features at Del Webb including: a golf simulator and putting green, a wine room, card and billiard rooms, banquet and meeting rooms, a large gym, expansive hiking and biking trails, bocce ball, tennis and pickleball and a spa and mu
Contact an agent
Home facts
- Year built:2023
- Listing Id #:SR25020626
- Added:203 day(s) ago
- Updated:August 20, 2025 at 01:46 PM
Rooms and interior
- Bedrooms:2
- Total bathrooms:2
- Full bathrooms:2
- Living area:1,451 sq. ft.
Heating and cooling
- Cooling:Central Forced Air
- Heating:Forced Air Unit
Structure and exterior
- Roof:Spanish Tile
- Year built:2023
- Building area:1,451 sq. ft.
Utilities
- Water:Public
- Sewer:Public Sewer
Finances and disclosures
- Price:$615,000
- Price per sq. ft.:$423.85
New listings near 48 Vintage
- New
 $729,000Active3 beds 3 baths2,259 sq. ft.
$729,000Active3 beds 3 baths2,259 sq. ft.71 Augusta Drive, Rancho Mirage, CA 92270
MLS# IG25185190Listed by: KW WALNUT CREEK - New
 $1,299,000Active3 beds 6 baths2,475 sq. ft.
$1,299,000Active3 beds 6 baths2,475 sq. ft.194 Loch Lomond Road, Rancho Mirage, CA 92270
MLS# 25579607Listed by: PACIFIC FIRST REALTY - New
 $729,000Active3 beds 3 baths2,259 sq. ft.
$729,000Active3 beds 3 baths2,259 sq. ft.71 Augusta Drive, Rancho Mirage, CA 92270
MLS# IG25185190Listed by: KW WALNUT CREEK - New
 $1,350,000Active3 beds 4 baths3,398 sq. ft.
$1,350,000Active3 beds 4 baths3,398 sq. ft.36635 Palm Court, Rancho Mirage, CA 92270
MLS# 25579245PSListed by: KELLER WILLIAMS LUXURY HOMES - New
 $629,000Active3 beds 2 baths1,620 sq. ft.
$629,000Active3 beds 2 baths1,620 sq. ft.28 La Costa Drive, Rancho Mirage, CA 92270
MLS# 219134106DAListed by: DESERT SOTHEBY'S INTERNATIONAL REALTY - New
 $769,000Active2 beds 2 baths1,657 sq. ft.
$769,000Active2 beds 2 baths1,657 sq. ft.74 Cork Tree, Rancho Mirage, CA 92270
MLS# 25579675PSListed by: TOWN REAL ESTATE - New
 $6,300,000Active5 beds 8 baths7,374 sq. ft.
$6,300,000Active5 beds 8 baths7,374 sq. ft.102 Waterford Circle, Rancho Mirage, CA 92270
MLS# 219134096DAListed by: RENNIE GROUP - Open Sun, 10am to 1pmNew
 $724,950Active3 beds 2 baths2,000 sq. ft.
$724,950Active3 beds 2 baths2,000 sq. ft.11 Tennis Club Drive, Rancho Mirage, CA 92270
MLS# SW25185578Listed by: PREMIER ONE REALTORS - Open Sun, 10am to 1pmNew
 $724,950Active3 beds 2 baths2,000 sq. ft.
$724,950Active3 beds 2 baths2,000 sq. ft.11 Tennis Club Drive, Rancho Mirage, CA 92270
MLS# SW25185578Listed by: PREMIER ONE REALTORS - New
 $4,604,000Active4 beds 4 baths4,821 sq. ft.
$4,604,000Active4 beds 4 baths4,821 sq. ft.40231 Club View Drive, Rancho Mirage, CA 92270
MLS# SW25128447Listed by: RON DYCKS, BROKER

