49 Mission Palms Drive E, Rancho Mirage, CA 92270
Local realty services provided by:ERA Excel Realty
49 Mission Palms Drive E,Rancho Mirage, CA 92270
$1,275,000
- 3 Beds
- 4 Baths
- 2,742 sq. ft.
- Single family
- Active
Listed by:rich nolan
Office:compass
MLS#:219135586
Source:CA_DAMLS
Price summary
- Price:$1,275,000
- Price per sq. ft.:$464.99
- Monthly HOA dues:$335
About this home
Your desert retreat awaits in Mission Pointe. This architectural modern home features 3 bedrooms, 4 baths, and a courtyard entry on a 10,000+ sq ft lot with beautifully landscaped grounds and designer outdoor lighting. A pebble tech pool and spa are surrounded by mature palms, greenery, and generous lounge areas, creating a private outdoor oasis.
Inside, Italian porcelain tile floors flow through high-ceilinged spaces, including a dramatic 13-ft living room with a custom fireplace accented by Michael Aram handmade tile. Walls of glass sliders connect every room to multiple outdoor living areas. A Palm Springs-style sunken bar anchors the open living/dining/entry gallery, while the island kitchen offers leathered stone countertops, premium appliances, and an adjoining breakfast/lounge area.
Each of the three ensuite bedrooms includes a walk-in closet. The main suite features a custom-lit California Closet and spa-like bath with Italian mosaic tile. Additional highlights include designer finishes, LED art lighting, and an immaculate two-car garage with epoxy floors, built-in storage, and a dog wash station. Low-HOA community amenities include a fitness center, pickleball, and tennis. Centrally located with easy access to Palm Springs and the valley's best, this former model home is move-in ready.
Contact an agent
Home facts
- Year built:1991
- Listing ID #:219135586
- Added:1 day(s) ago
- Updated:September 19, 2025 at 05:22 PM
Rooms and interior
- Bedrooms:3
- Total bathrooms:4
- Full bathrooms:3
- Half bathrooms:1
- Living area:2,742 sq. ft.
Heating and cooling
- Cooling:Air Conditioning
- Heating:Central, Forced Air
Structure and exterior
- Year built:1991
- Building area:2,742 sq. ft.
- Lot area:0.23 Acres
Utilities
- Sewer:Connected and Paid, In
Finances and disclosures
- Price:$1,275,000
- Price per sq. ft.:$464.99
New listings near 49 Mission Palms Drive E
- New
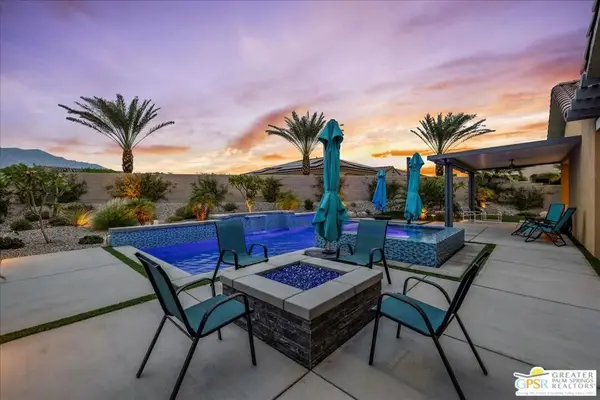 $949,000Active2 beds 2 baths1,858 sq. ft.
$949,000Active2 beds 2 baths1,858 sq. ft.20 Chablis, Rancho Mirage, CA 92270
MLS# 25592647PSListed by: EQUITY UNION - New
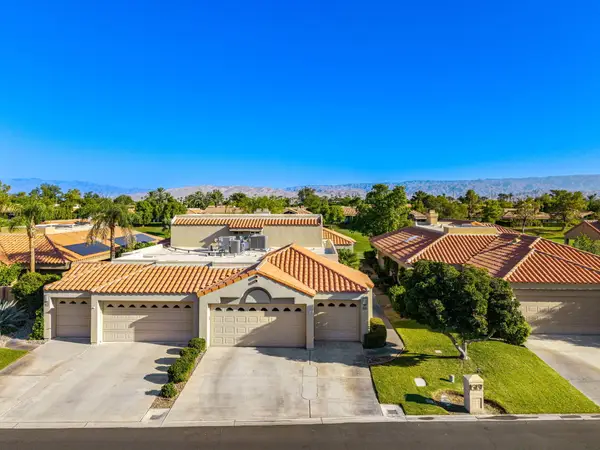 $849,000Active3 beds 3 baths2,329 sq. ft.
$849,000Active3 beds 3 baths2,329 sq. ft.60 La Costa Drive, Rancho Mirage, CA 92270
MLS# 219135576Listed by: BENNION DEVILLE HOMES - New
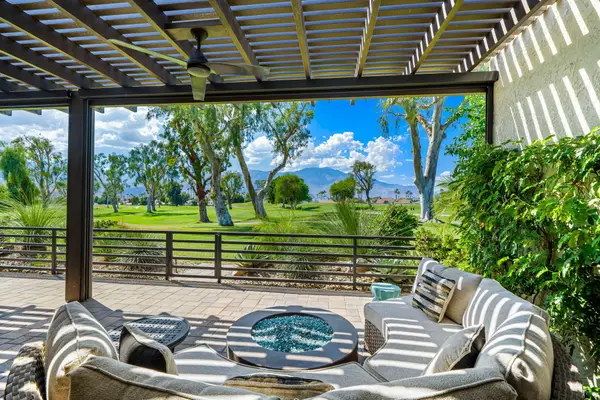 $849,000Active3 beds 3 baths2,227 sq. ft.
$849,000Active3 beds 3 baths2,227 sq. ft.725 Inverness Drive, Rancho Mirage, CA 92270
MLS# 219135577Listed by: BENNION DEVILLE HOMES - Open Sat, 10am to 4pmNew
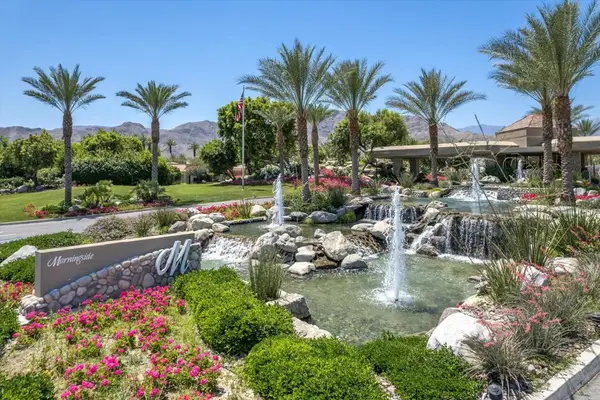 $2,750,000Active3 beds 4 baths3,613 sq. ft.
$2,750,000Active3 beds 4 baths3,613 sq. ft.3 Surrey Court, Rancho Mirage, CA 92270
MLS# 219135573DAListed by: HOMESMART - Open Sun, 1pm to 4amNew
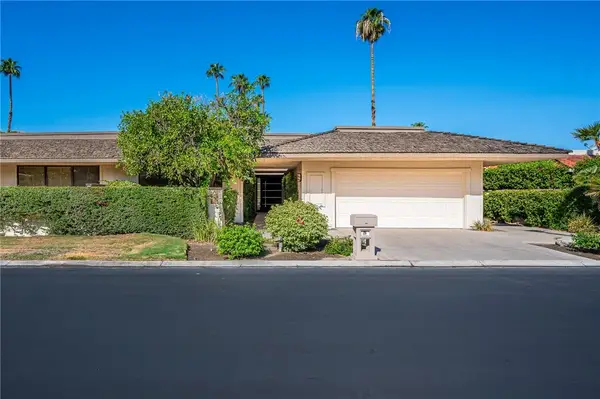 $1,285,000Active3 beds 3 baths3,088 sq. ft.
$1,285,000Active3 beds 3 baths3,088 sq. ft.21 Dartmouth Drive, Rancho Mirage, CA 92270
MLS# PW25220954Listed by: COLDWELL BANKER DIAMOND - Open Sat, 12 to 2pmNew
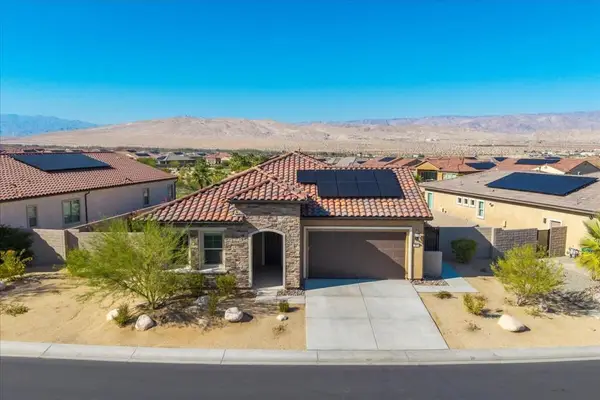 $879,000Active2 beds 2 baths2,155 sq. ft.
$879,000Active2 beds 2 baths2,155 sq. ft.87 Zinfandel, Rancho Mirage, CA 92270
MLS# 219135566DAListed by: REAL BROKERAGE TECHNOLOGIES - Open Sun, 11am to 2pmNew
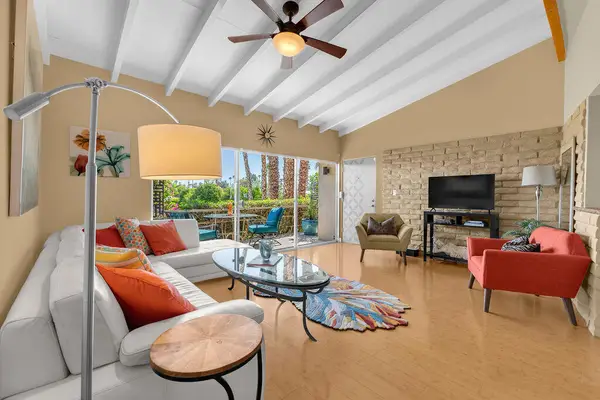 $279,900Active2 beds 1 baths1,050 sq. ft.
$279,900Active2 beds 1 baths1,050 sq. ft.69850 Highway 111 #260, Rancho Mirage, CA 92270
MLS# 219135394PSListed by: BERKSHIRE HATHAWAY HOMESERVICES CALIFORNIA PROPERTIES - Open Sun, 11am to 2pmNew
 $279,900Active2 beds 1 baths1,050 sq. ft.
$279,900Active2 beds 1 baths1,050 sq. ft.69850 Highway 111 #260, Rancho Mirage, CA 92270
MLS# 219135394PSListed by: BERKSHIRE HATHAWAY HOMESERVICES CALIFORNIA PROPERTIES - Open Sat, 12 to 2pmNew
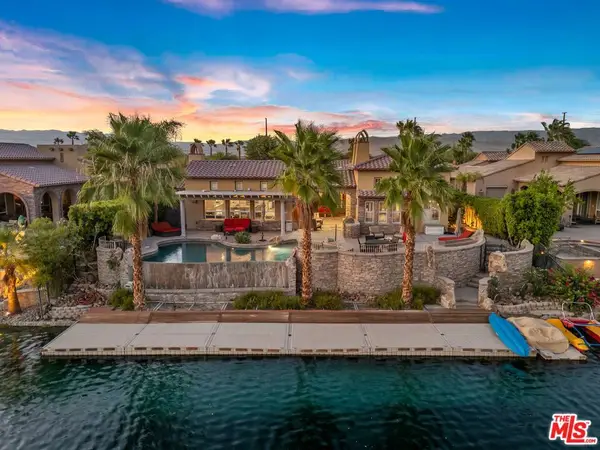 $2,299,000Active4 beds 5 baths3,350 sq. ft.
$2,299,000Active4 beds 5 baths3,350 sq. ft.64 Via Santo Tomas, Rancho Mirage, CA 92270
MLS# 25590745Listed by: RE/MAX SIGNATURE
