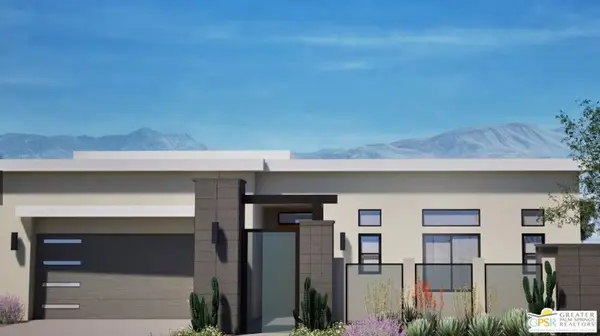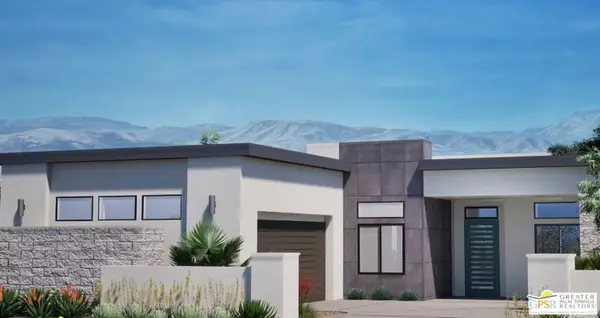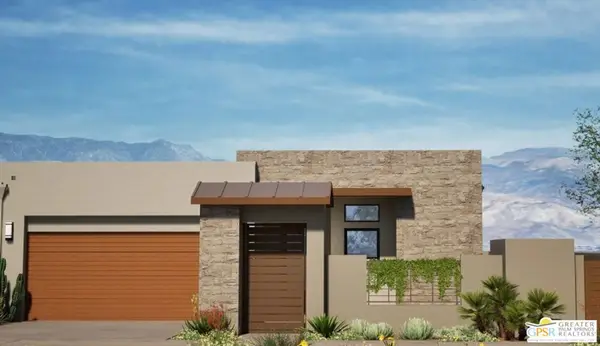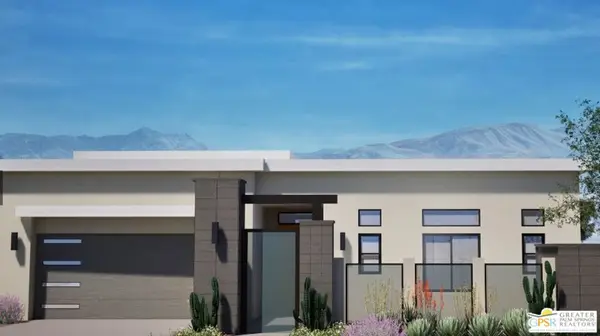50 Toscana Way E, Rancho Mirage, CA 92270
Local realty services provided by:ERA North Orange County Real Estate
Upcoming open houses
- Sat, Oct 0411:00 am - 01:00 pm
Listed by:team michael hilgenberg w/ keller williams
Office:keller williams realty
MLS#:219133263
Source:CA_DAMLS
Price summary
- Price:$1,285,000
- Price per sq. ft.:$362.48
- Monthly HOA dues:$300
About this home
Welcome to exclusive desert living in La Toscana, where luxury meets privacy in one of Rancho Mirage's most coveted gated enclaves. This exceptional 3,545 square foot residence stands as a masterpiece of desert architecture on a sprawling 14,810 square foot lot, offering the community's only home with both a full three-car garage and dedicated golf cart storage. Step into grandeur with soaring 12-foot ceilings and walls of glass that flood the interior with natural desert light. The thoughtfully designed open floor plan showcases a stunning great room anchored by an elegant granite fireplace and sophisticated wet bar. The chef's kitchen is a culinary haven, featuring premium stainless steel appliances, gleaming granite countertops, a generous prep island, and a sun-drenched breakfast nook.Retreat to the luxurious primary suite, thoughtfully designed with three closets and a spa-inspired bathroom, seamlessly connecting to a private outdoor shower. The resort-style backyard is an entertainer's paradise, featuring a saltwater pool with cascading waterfalls, an elevated spa, tranquil wading area, and an expansive covered patio, all enveloped by lush, privacy-enhancing landscaping.Located in an intimate community of just 44 residences with remarkably low HOA fees, this home puts you minutes from world-class dining and shopping, while offering front-row access to the anticipated Disney Cotino development. Experience the pinnacle of desert luxury living in this rare Rancho Mirage offering.
Contact an agent
Home facts
- Year built:2002
- Listing ID #:219133263
- Added:67 day(s) ago
- Updated:October 04, 2025 at 05:25 AM
Rooms and interior
- Bedrooms:3
- Total bathrooms:4
- Full bathrooms:3
- Half bathrooms:1
- Living area:3,545 sq. ft.
Heating and cooling
- Cooling:Central Air
- Heating:Central, Natural Gas, Zoned
Structure and exterior
- Roof:Tile
- Year built:2002
- Building area:3,545 sq. ft.
- Lot area:0.34 Acres
Utilities
- Water:Water District
- Sewer:Connected and Paid, In
Finances and disclosures
- Price:$1,285,000
- Price per sq. ft.:$362.48
New listings near 50 Toscana Way E
- New
 $1,649,950Active4 beds 3 baths1,948 sq. ft.
$1,649,950Active4 beds 3 baths1,948 sq. ft.71533 Tangier Road, Rancho Mirage, CA 92270
MLS# 25601479PSListed by: EXP REALTY OF SOUTHERN CALIFORNIA, INC - New
 $567,500Active3 beds 3 baths2,227 sq. ft.
$567,500Active3 beds 3 baths2,227 sq. ft.710 Inverness Drive, Rancho Mirage, CA 92270
MLS# 219136362Listed by: DESERT SOTHEBY'S INTERNATIONAL REALTY - New
 $2,049,990Active2 beds 3 baths2,821 sq. ft.
$2,049,990Active2 beds 3 baths2,821 sq. ft.8 Heliotrope Avenue #Lot 301, Rancho Mirage, CA 92270
MLS# 25601319PSListed by: STORYLIVING BY DISNEY REALTY - New
 $4,995,000Active4 beds 5 baths6,578 sq. ft.
$4,995,000Active4 beds 5 baths6,578 sq. ft.3 Sierra Vista Drive, Rancho Mirage, CA 92270
MLS# 25486133Listed by: BENNION DEVILLE HOMES - New
 $2,399,990Active3 beds 4 baths2,924 sq. ft.
$2,399,990Active3 beds 4 baths2,924 sq. ft.2 Marine Way #Lot 161, Rancho Mirage, CA 92270
MLS# 25600281PSListed by: STORYLIVING BY DISNEY REALTY - New
 $2,394,990Active3 beds 4 baths2,925 sq. ft.
$2,394,990Active3 beds 4 baths2,925 sq. ft.27 Sea Holly Road #Lot 175, Rancho Mirage, CA 92270
MLS# 25600601PSListed by: STORYLIVING BY DISNEY REALTY - New
 $2,409,990Active2 beds 3 baths2,925 sq. ft.
$2,409,990Active2 beds 3 baths2,925 sq. ft.6 Marine Way #Lot 163, Rancho Mirage, CA 92270
MLS# 25600621PSListed by: STORYLIVING BY DISNEY REALTY - New
 $2,149,990Active3 beds 4 baths2,782 sq. ft.
$2,149,990Active3 beds 4 baths2,782 sq. ft.29 Sea Holly Road #Lot 174, Rancho Mirage, CA 92270
MLS# 25600639PSListed by: STORYLIVING BY DISNEY REALTY - New
 $1,849,990Active2 beds 3 baths2,262 sq. ft.
$1,849,990Active2 beds 3 baths2,262 sq. ft.4 Heliotrope Avenue #Lot 299, Rancho Mirage, CA 92270
MLS# 25600841PSListed by: STORYLIVING BY DISNEY REALTY - New
 $2,399,990Active3 beds 4 baths2,924 sq. ft.
$2,399,990Active3 beds 4 baths2,924 sq. ft.2 Marine Way #Lot 161, Rancho Mirage, CA 92270
MLS# 25600281PSListed by: STORYLIVING BY DISNEY REALTY
