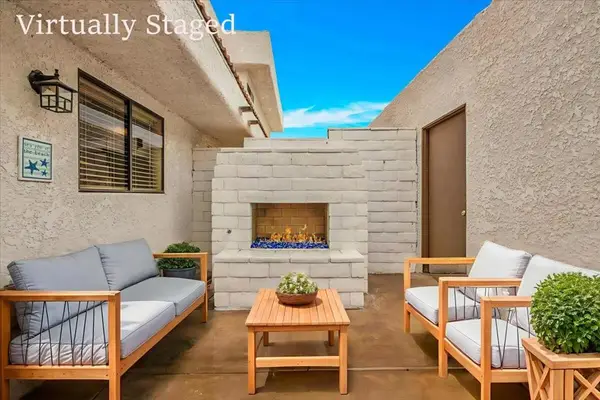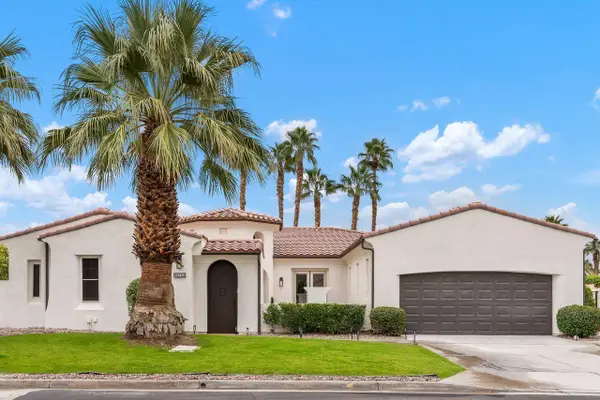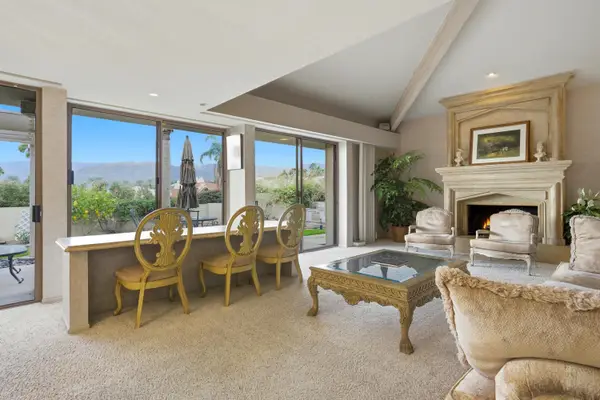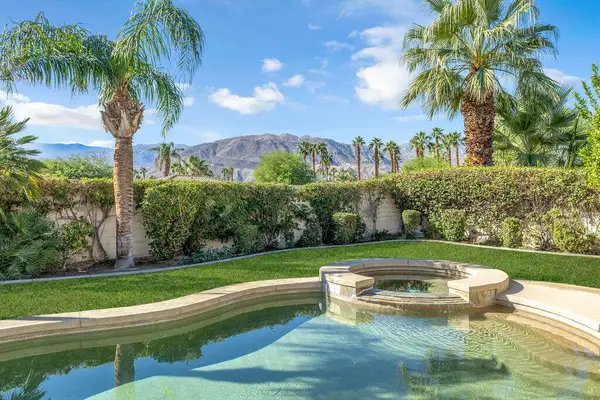51 Oak Tree Drive, Rancho Mirage, CA 92270
Local realty services provided by:ERA Donahoe Realty
51 Oak Tree Drive,Rancho Mirage, CA 92270
$710,000
- 3 Beds
- 2 Baths
- - sq. ft.
- Condominium
- Sold
Listed by: yvonne ida, bespoke real estate group
Office: equity union
MLS#:219138570
Source:CA_DAMLS
Sorry, we are unable to map this address
Price summary
- Price:$710,000
- Monthly HOA dues:$900
About this home
Located behind the guard gates of Mission Hills Country Club this beautifully updated condo blends rich finishes with timeless touches. Whether you admire the solid core doors throughout or the redesigned primary bath this home offers a stylish retreat with mountain views embraced with luscious trees. The interior bares clean lines and open spaces, featuring an inviting floor plan designed for both relaxation and entertaining. Updated finishes and rich accents give the home character, while large windows allow natural light to pour in, framing picturesque views. The living room and dining areas flow effortlessly, creating an airy feel throughout. The wet bar offers convenience while the fireplace provides warmth. The kitchen is stylish and functional, outfitted with quartz countertops, designer backsplash, quality cabinets and ample storage. The home offers 1,806 sf, 3 bedrooms, 2 bathrooms and a 2 car garage plus golf cart with epoxy flooring & cabinets, creating a desirable desert living experience in the exclusive Mission Hills Country Club community.
Contact an agent
Home facts
- Year built:1987
- Listing ID #:219138570
- Added:55 day(s) ago
- Updated:January 06, 2026 at 01:27 AM
Rooms and interior
- Bedrooms:3
- Total bathrooms:2
Heating and cooling
- Cooling:Central Air
- Heating:Central
Structure and exterior
- Year built:1987
Utilities
- Sewer:Connected and Paid, In
Finances and disclosures
- Price:$710,000
New listings near 51 Oak Tree Drive
- Open Sat, 2 to 4pmNew
 $369,000Active3 beds 2 baths1,218 sq. ft.
$369,000Active3 beds 2 baths1,218 sq. ft.34071 Denise Way, Rancho Mirage, CA 92270
MLS# 219140764DAListed by: COMPASS - Open Sat, 11am to 1pmNew
 $855,000Active3 beds 2 baths2,071 sq. ft.
$855,000Active3 beds 2 baths2,071 sq. ft.41 Vista Mirage, Rancho Mirage, CA 92270
MLS# SR26001783Listed by: REALTY AMERICA GROUP - New
 $980,000Active3 beds 4 baths2,525 sq. ft.
$980,000Active3 beds 4 baths2,525 sq. ft.69783 Camino Pacifico, Rancho Mirage, CA 92270
MLS# 219140766Listed by: COLDWELL BANKER REALTY - New
 $699,000Active3 beds 4 baths3,246 sq. ft.
$699,000Active3 beds 4 baths3,246 sq. ft.30 Kavenish Drive N, Rancho Mirage, CA 92270
MLS# 219140681Listed by: COMPASS - New
 $649,000Active2 beds 2 baths1,650 sq. ft.
$649,000Active2 beds 2 baths1,650 sq. ft.53 San Simeon Place, Rancho Mirage, CA 92270
MLS# 219140751Listed by: BENNION DEVILLE HOMES - New
 $2,898,000Active4 beds 5 baths4,640 sq. ft.
$2,898,000Active4 beds 5 baths4,640 sq. ft.74 Mayfair Drive, Rancho Mirage, CA 92270
MLS# 219140754DAListed by: BENNION DEVILLE HOMES - New
 $2,480,000Active3 beds 5 baths4,600 sq. ft.
$2,480,000Active3 beds 5 baths4,600 sq. ft.42 Fincher Way, Rancho Mirage, CA 92270
MLS# 219140755DAListed by: BENNION DEVILLE HOMES - Open Sun, 11am to 1pmNew
 $746,000Active2 beds 2 baths1,770 sq. ft.
$746,000Active2 beds 2 baths1,770 sq. ft.30 Cabernet, Rancho Mirage, CA 92270
MLS# 25607747PSListed by: EQUITY UNION - New
 $2,830,000Active4 beds 5 baths3,234 sq. ft.
$2,830,000Active4 beds 5 baths3,234 sq. ft.71525 Tangier Road, Rancho Mirage, CA 92270
MLS# 219140740Listed by: DESERT SANDS REALTY - New
 $1,050,000Active4 beds 4 baths2,363 sq. ft.
$1,050,000Active4 beds 4 baths2,363 sq. ft.29 Calle La Reina, Rancho Mirage, CA 92270
MLS# 219140732DAListed by: COMPASS
