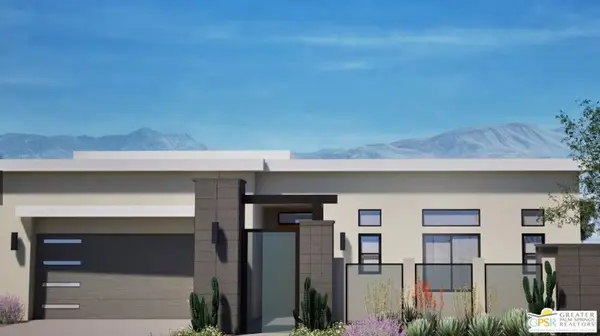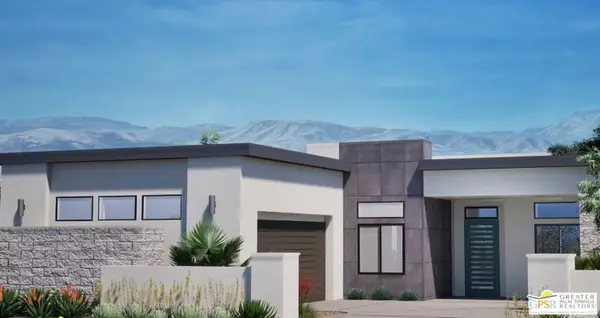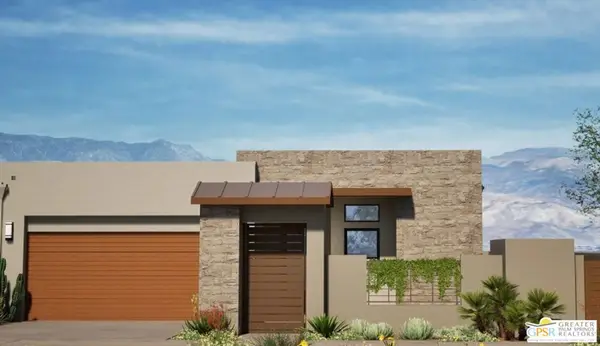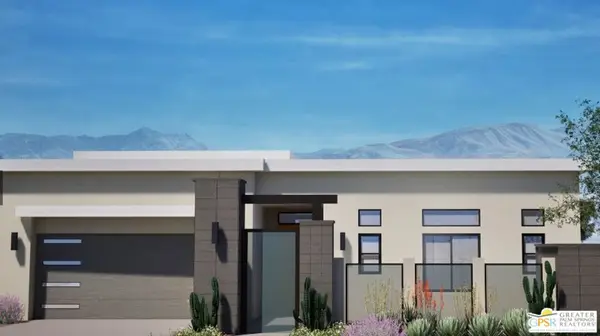6 Garnet Court, Rancho Mirage, CA 92270
Local realty services provided by:ERA North Orange County Real Estate
6 Garnet Court,Rancho Mirage, CA 92270
$3,350,000
- 5 Beds
- 6 Baths
- 3,900 sq. ft.
- Single family
- Active
Listed by:c muldoon luxury group
Office:equity union
MLS#:219136315
Source:CA_DAMLS
Price summary
- Price:$3,350,000
- Price per sq. ft.:$858.97
- Monthly HOA dues:$340
About this home
Welcome to 6 Garnet - an extraordinary residence in the award-winning community of Revelle at Clancy Lane, Rancho Mirage. Set against a breathtaking mountain backdrop, this striking contemporary home blends bold modern architecture with serene desert living. Clean lines, a sleek façade, and dramatic stone accents define its exterior presence.
Spanning 3900 sq.ft., this highly upgraded 5-bedroom, 6-bath residence offers refined design and exceptional functionality.
The living area is the home's centerpiece, with soaring ceilings, clerestory windows, and abundant natural light. A dramatic textured wall frames the sleek linear fireplace, while sliding glass walls open seamlessly to the outdoor entertainment space—perfect for indoor-outdoor living.
The chef's kitchen features custom wood cabinetry, waterfall-edge stone countertops, and a spacious island. Professional-grade appliances, including a six-burner dual oven Wolf range, dual 36' Sub-Zero refrigerators with four freezer drawers, a Sub-zero beverage fridge and Cove dishwasher elevate the culinary experience. A fully equipped butler's pantry with a Sub-Zero wine fridge, Wolf microwave, warming drawer, walk-in pantry, ample storage and prep space ensure effortless entertaining. The dining area is modern elegant and warm, ideal for intimate dinners or large gatherings.
The primary suite is a luxurious and spacious retreat with expansive windows opening to the patio. The spa-inspired bath offers a freestanding soaking tub, dual-head glass shower, double vanity, under-cabinet lighting with sliding glass doors opening to the outdoor jetted spa and fire pit.
Two guest suites, thoughtfully separated from the primary, feature high ceilings, walk-in closets, and ensuite baths. A versatile fifth bedroom in the main house includes a custom Murphy bed, built-in bookcase, en-suite bath, walk-in closet, and private courtyard entry—perfect as an office, library, or guest retreat.
A detached casita provides additional privacy with a seating area, sleeping space, and en-suite bath.
The backyard is an entertainer's dream with multiple seating areas, a 65 ft. lap pool with waterfalls, built-in BBQ and motorized awnings.
Additional highlights include a large laundry room, motorized shades, smart home technology, 22 owned solar panels, a whole-house water filtration system and a spacious 3-car garage equipped with Gladiator Gear Wall storage system. This house has everything you've dreamed of.
Contact an agent
Home facts
- Year built:2024
- Listing ID #:219136315
- Added:1 day(s) ago
- Updated:October 04, 2025 at 05:25 AM
Rooms and interior
- Bedrooms:5
- Total bathrooms:6
- Full bathrooms:1
- Half bathrooms:1
- Living area:3,900 sq. ft.
Heating and cooling
- Cooling:Air Conditioning, Ceiling Fan(s), Central Air
- Heating:Central, Fireplace(s), Natural Gas
Structure and exterior
- Year built:2024
- Building area:3,900 sq. ft.
- Lot area:0.35 Acres
Utilities
- Sewer:Connected and Paid, In
Finances and disclosures
- Price:$3,350,000
- Price per sq. ft.:$858.97
New listings near 6 Garnet Court
- New
 $1,649,950Active4 beds 3 baths1,948 sq. ft.
$1,649,950Active4 beds 3 baths1,948 sq. ft.71533 Tangier Road, Rancho Mirage, CA 92270
MLS# 25601479PSListed by: EXP REALTY OF SOUTHERN CALIFORNIA, INC - New
 $567,500Active3 beds 3 baths2,227 sq. ft.
$567,500Active3 beds 3 baths2,227 sq. ft.710 Inverness Drive, Rancho Mirage, CA 92270
MLS# 219136362Listed by: DESERT SOTHEBY'S INTERNATIONAL REALTY - New
 $2,049,990Active2 beds 3 baths2,821 sq. ft.
$2,049,990Active2 beds 3 baths2,821 sq. ft.8 Heliotrope Avenue #Lot 301, Rancho Mirage, CA 92270
MLS# 25601319PSListed by: STORYLIVING BY DISNEY REALTY - New
 $4,995,000Active4 beds 5 baths6,578 sq. ft.
$4,995,000Active4 beds 5 baths6,578 sq. ft.3 Sierra Vista Drive, Rancho Mirage, CA 92270
MLS# 25486133Listed by: BENNION DEVILLE HOMES - New
 $2,399,990Active3 beds 4 baths2,924 sq. ft.
$2,399,990Active3 beds 4 baths2,924 sq. ft.2 Marine Way #Lot 161, Rancho Mirage, CA 92270
MLS# 25600281PSListed by: STORYLIVING BY DISNEY REALTY - New
 $2,394,990Active3 beds 4 baths2,925 sq. ft.
$2,394,990Active3 beds 4 baths2,925 sq. ft.27 Sea Holly Road #Lot 175, Rancho Mirage, CA 92270
MLS# 25600601PSListed by: STORYLIVING BY DISNEY REALTY - New
 $2,409,990Active2 beds 3 baths2,925 sq. ft.
$2,409,990Active2 beds 3 baths2,925 sq. ft.6 Marine Way #Lot 163, Rancho Mirage, CA 92270
MLS# 25600621PSListed by: STORYLIVING BY DISNEY REALTY - New
 $2,149,990Active3 beds 4 baths2,782 sq. ft.
$2,149,990Active3 beds 4 baths2,782 sq. ft.29 Sea Holly Road #Lot 174, Rancho Mirage, CA 92270
MLS# 25600639PSListed by: STORYLIVING BY DISNEY REALTY - New
 $1,849,990Active2 beds 3 baths2,262 sq. ft.
$1,849,990Active2 beds 3 baths2,262 sq. ft.4 Heliotrope Avenue #Lot 299, Rancho Mirage, CA 92270
MLS# 25600841PSListed by: STORYLIVING BY DISNEY REALTY - New
 $2,399,990Active3 beds 4 baths2,924 sq. ft.
$2,399,990Active3 beds 4 baths2,924 sq. ft.2 Marine Way #Lot 161, Rancho Mirage, CA 92270
MLS# 25600281PSListed by: STORYLIVING BY DISNEY REALTY
