62 Tennis Club Drive, Rancho Mirage, CA 92270
Local realty services provided by:ERA North Orange County Real Estate
62 Tennis Club Drive,Rancho Mirage, CA 92270
$545,000
- 3 Beds
- 2 Baths
- 1,920 sq. ft.
- Condominium
- Active
Listed by: gayla d selinger
Office: redfin corporation
MLS#:219127118
Source:CA_DAMLS
Price summary
- Price:$545,000
- Price per sq. ft.:$283.85
- Monthly HOA dues:$1,050
About this home
Price Improvement! This exceptional end unit condo has breathtaking panoramic views of the mountains. As a bonus, the home backs onto an enormous grassy area enclosed by landscaping and shared by just a couple of other properties. Located in the popular Rancho Mirage Racquet Club community, this beautifully updated 3-bed, 2-bath home features newly landscaped front and side gardens. The spacious living room boasts a cozy fireplace, perfect for relaxing. The galley kitchen offers ample cabinetry and counter space with a dining room surrounded by windows and sliders that provide abundant natural light and easy access to the backyard. The primary suite includes an en-suite bathroom, while the guest bathroom is updated with a modern vanity. The two additional bedrooms are generously sized, ensuring plenty of room to unwind. Enjoy the extended patio with stunning mountain views, ideal for morning coffee or evening cocktails. The home has an integrated audio system with dedicated speakers throughout, including the kitchen, living room, and primary bedroom, for an immersive experience. The community offers 10 tennis courts, 2 pickleball courts, and 5 pools, along with other resort-style amenities for ultimate convenience. Don't miss out on this opportunity—book your tour today!
Contact an agent
Home facts
- Year built:1981
- Listing ID #:219127118
- Added:268 day(s) ago
- Updated:December 18, 2025 at 03:28 PM
Rooms and interior
- Bedrooms:3
- Total bathrooms:2
- Full bathrooms:2
- Living area:1,920 sq. ft.
Heating and cooling
- Cooling:Air Conditioning, Ceiling Fan(s), Gas
- Heating:Fireplace(s), Forced Air, Hot Water
Structure and exterior
- Year built:1981
- Building area:1,920 sq. ft.
- Lot area:0.04 Acres
Utilities
- Sewer:Public Hookup Available
Finances and disclosures
- Price:$545,000
- Price per sq. ft.:$283.85
New listings near 62 Tennis Club Drive
- New
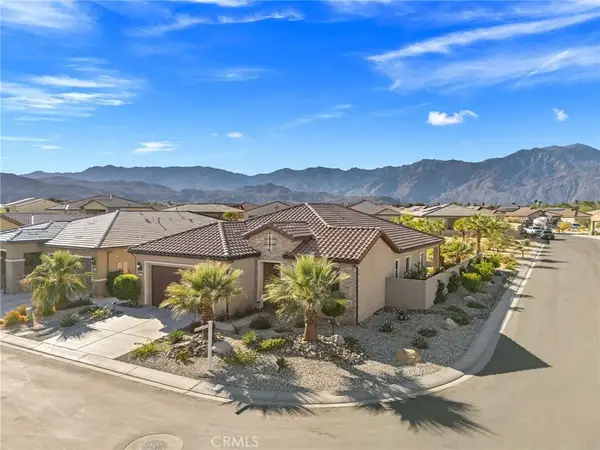 $860,000Active2 beds 3 baths1,832 sq. ft.
$860,000Active2 beds 3 baths1,832 sq. ft.11 Chablis, Rancho Mirage, CA 92270
MLS# OC25275909Listed by: ALTA REALTY GROUP CA, INC - New
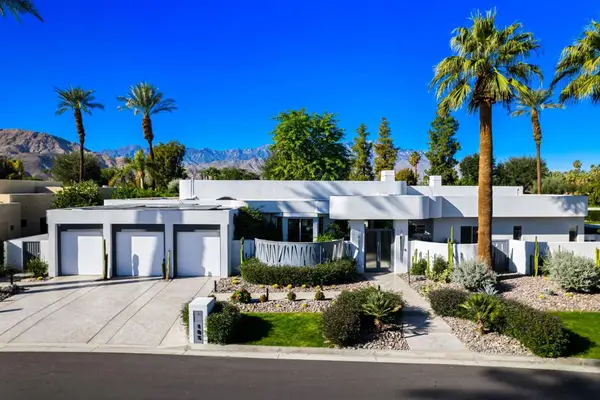 $3,099,000Active4 beds 5 baths5,050 sq. ft.
$3,099,000Active4 beds 5 baths5,050 sq. ft.105 Waterford Circle, Rancho Mirage, CA 92270
MLS# 219140098DAListed by: BENNION DEVILLE HOMES - New
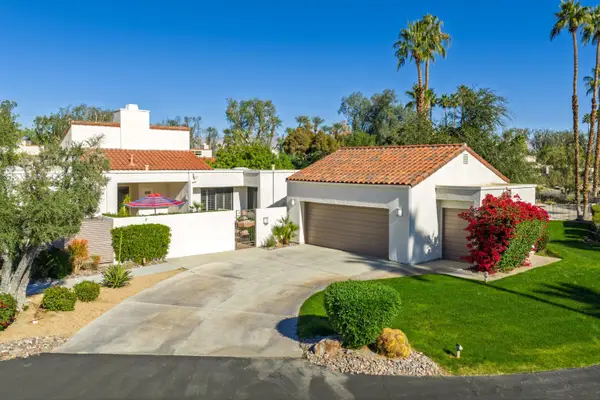 $799,000Active3 beds 3 baths2,690 sq. ft.
$799,000Active3 beds 3 baths2,690 sq. ft.818 Inverness Drive, Rancho Mirage, CA 92270
MLS# 219140097Listed by: COMPASS - New
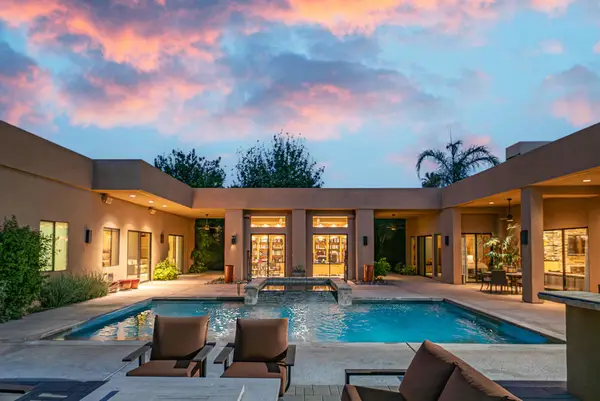 $2,400,000Active4 beds 5 baths5,062 sq. ft.
$2,400,000Active4 beds 5 baths5,062 sq. ft.72116 Clancy Lane, Rancho Mirage, CA 92270
MLS# 219140092PSListed by: COMPASS - New
 $799,000Active3 beds 3 baths2,690 sq. ft.
$799,000Active3 beds 3 baths2,690 sq. ft.818 Inverness Drive, Rancho Mirage, CA 92270
MLS# 219140097DAListed by: COMPASS - New
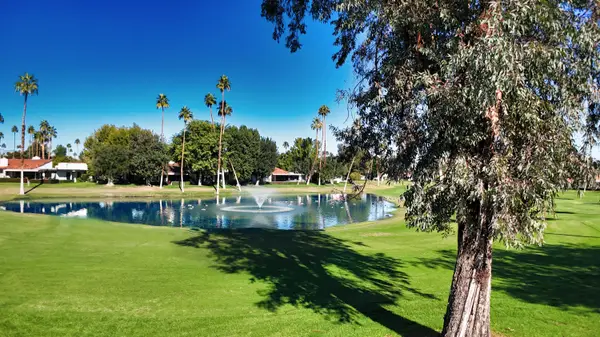 $649,000Active3 beds 2 baths1,693 sq. ft.
$649,000Active3 beds 2 baths1,693 sq. ft.73 Marbella Drive, Rancho Mirage, CA 92270
MLS# 219140077Listed by: COLDWELL BANKER REALTY - New
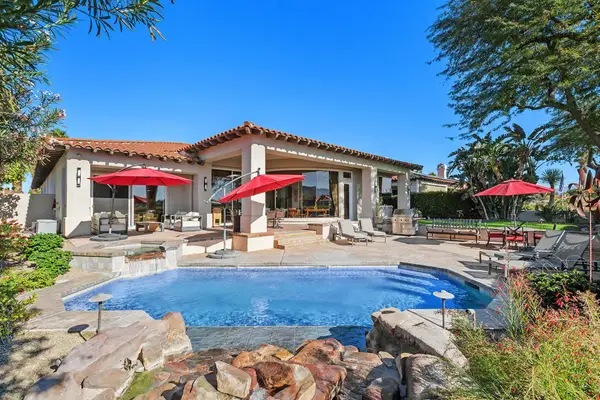 $1,995,000Active4 beds 5 baths3,816 sq. ft.
$1,995,000Active4 beds 5 baths3,816 sq. ft.284 Loch Lomond Road, Rancho Mirage, CA 92270
MLS# 219140058DAListed by: COLDWELL BANKER REALTY - New
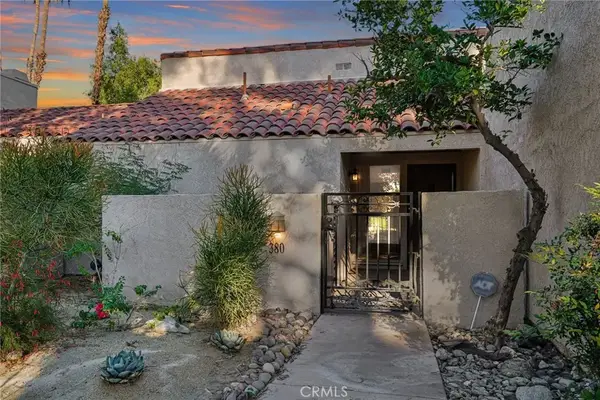 $349,000Active1 beds 2 baths1,049 sq. ft.
$349,000Active1 beds 2 baths1,049 sq. ft.380 Wimbledon Drive, Rancho Mirage, CA 92270
MLS# OC25200796Listed by: HARCOURTS PRIME PROPERTIES - New
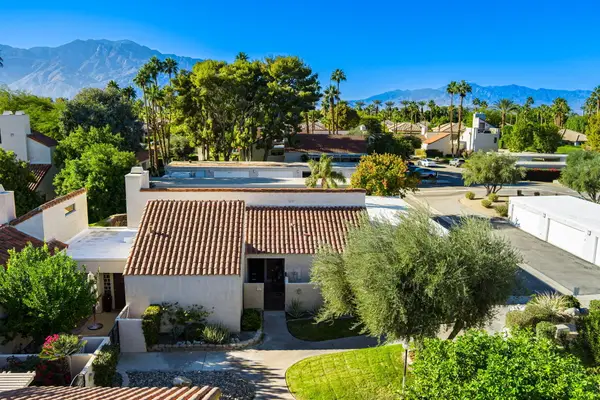 $449,000Active1 beds 2 baths1,049 sq. ft.
$449,000Active1 beds 2 baths1,049 sq. ft.317 Forest Hills Drive, Rancho Mirage, CA 92270
MLS# 219140067Listed by: KELLER WILLIAMS REALTY - New
 $349,000Active1 beds 2 baths1,049 sq. ft.
$349,000Active1 beds 2 baths1,049 sq. ft.380 Wimbledon Drive, Rancho Mirage, CA 92270
MLS# OC25200796Listed by: HARCOURTS PRIME PROPERTIES
