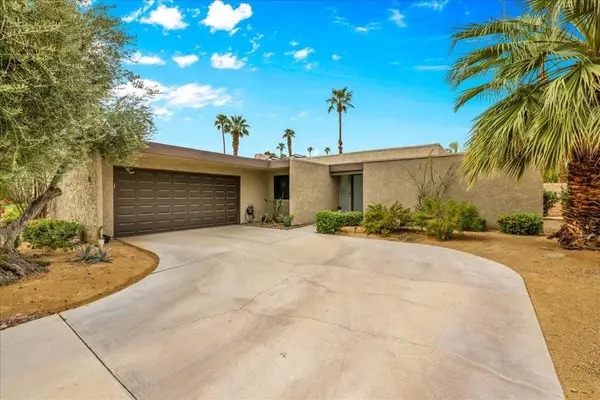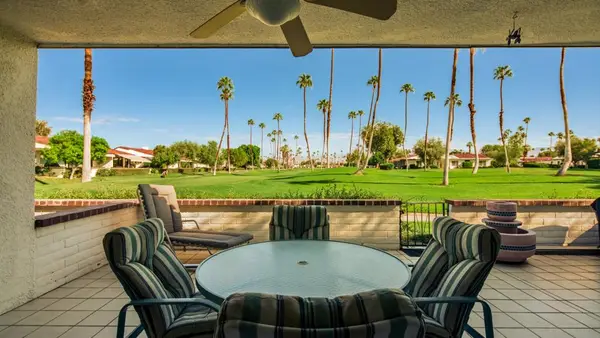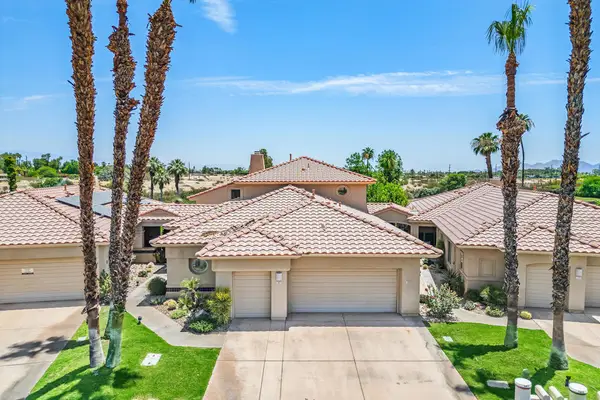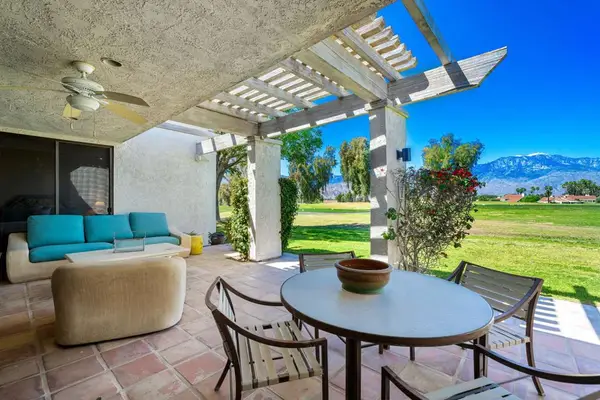7 Chopin Court, Rancho Mirage, CA 92270
Local realty services provided by:ERA North Orange County Real Estate
Listed by:marilyn bauer
Office:bennion deville homes
MLS#:219132869DA
Source:CRMLS
Price summary
- Price:$1,225,000
- Price per sq. ft.:$326.23
- Monthly HOA dues:$270
About this home
Modern Mediterranean design. A gated courtyard entry leads to the main house with double glass doors. Douglas Fir Beams in the vaulted living room ceiling balances rustic elegance with the warmth of the fireplace and woven pendant lighting. The visual and functional kitchen design is highlighted by exquisite Belvedere slab granite. To a chef's delight there are top quality appliances including a Thermador 36'' range and Wine Cabinet, KitchenAid Refrigerator/Freezer and large walk-in pantry. Enjoy breakfast and casual dining at the kitchen island or in the nook adjoining the family room featuring a sleek floor-to-ceiling tiled fireplace. Three bedrooms in the main house continue the theme of balanced visual accents. Bathroom aesthetics include colorful custom tiles from Morocco and luxurious Lion's Paw Double Slipper soaking tub. The CASITA/4th BR with En Suite, with private entry is perfect for Family, Guests or home office. The .37 acre parcel is completely private. A specially designed 'Cool' finish was applied to the patio surrounding the salt water pool and spa. Covered patios ensure the comfort of outdoor dining. Expansive side yards are perfect for kids play area, pets or sports activities. Versailles is a gated community with basketball and tennis. Close proximity to shopping, restaurants, schools, Eisenhower Heath Center, theaters and easy access to I10 provides accessibility to this enjoyable lifestyle.
Contact an agent
Home facts
- Year built:2005
- Listing ID #:219132869DA
- Added:70 day(s) ago
- Updated:September 26, 2025 at 01:37 AM
Rooms and interior
- Bedrooms:4
- Total bathrooms:4
- Full bathrooms:1
- Half bathrooms:1
- Living area:3,755 sq. ft.
Heating and cooling
- Cooling:Wall Window Units, Zoned
- Heating:Fireplaces, Forced Air
Structure and exterior
- Roof:Concrete, Tile
- Year built:2005
- Building area:3,755 sq. ft.
- Lot area:0.37 Acres
Finances and disclosures
- Price:$1,225,000
- Price per sq. ft.:$326.23
New listings near 7 Chopin Court
- New
 $790,000Active2 beds 3 baths1,590 sq. ft.
$790,000Active2 beds 3 baths1,590 sq. ft.14 Kevin Lee Lane, Rancho Mirage, CA 92270
MLS# 219135891PSListed by: PINNACLE REALTY ADVISORS - New
 $790,000Active2 beds 3 baths1,590 sq. ft.
$790,000Active2 beds 3 baths1,590 sq. ft.14 Kevin Lee Lane, Rancho Mirage, CA 92270
MLS# 219135891Listed by: PINNACLE REALTY ADVISORS - New
 $790,000Active2 beds 3 baths1,590 sq. ft.
$790,000Active2 beds 3 baths1,590 sq. ft.14 Kevin Lee Lane, Rancho Mirage, CA 92270
MLS# 219135891PSListed by: PINNACLE REALTY ADVISORS - New
 $1,250,000Active2 beds 3 baths2,568 sq. ft.
$1,250,000Active2 beds 3 baths2,568 sq. ft.80 Zinfandel, Rancho Mirage, CA 92270
MLS# IG25225244Listed by: ELEVATE REAL ESTATE AGENCY - Open Sat, 12 to 3pmNew
 $585,000Active3 beds 2 baths1,693 sq. ft.
$585,000Active3 beds 2 baths1,693 sq. ft.133 Torremolinos Drive, Rancho Mirage, CA 92270
MLS# 219135856DAListed by: EPIQUE REALTY - New
 $280,000Active2 beds 2 baths1,058 sq. ft.
$280,000Active2 beds 2 baths1,058 sq. ft.69850 Ca-111 #47, Rancho Mirage, CA 92270
MLS# P1-24260Listed by: POST AND BEAM REAL ESTATE - New
 $280,000Active2 beds 2 baths1,058 sq. ft.
$280,000Active2 beds 2 baths1,058 sq. ft.69850 Ca-111 #47, Rancho Mirage, CA 92270
MLS# P1-24260Listed by: POST AND BEAM REAL ESTATE - New
 $859,000Active3 beds 4 baths3,219 sq. ft.
$859,000Active3 beds 4 baths3,219 sq. ft.187 E Kavenish Drive, Rancho Mirage, CA 92270
MLS# 219135838DAListed by: COLDWELL BANKER REALTY - New
 $629,900Active3 beds 2 baths1,620 sq. ft.
$629,900Active3 beds 2 baths1,620 sq. ft.22 Oak Tree Drive, Rancho Mirage, CA 92270
MLS# SR25223551Listed by: CASTLESTONE PROPERTIES, INC. - Open Sat, 11am to 1pmNew
 $559,000Active3 beds 3 baths2,227 sq. ft.
$559,000Active3 beds 3 baths2,227 sq. ft.714 Inverness Drive, Rancho Mirage, CA 92270
MLS# 219135808DAListed by: BENNION DEVILLE HOMES
