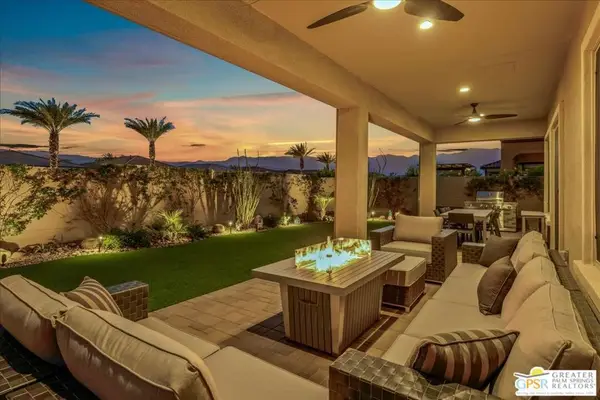70051 Chappel Road, Rancho Mirage, CA 92270
Local realty services provided by:ERA North Orange County Real Estate
70051 Chappel Road,Rancho Mirage, CA 92270
$795,000
- 2 Beds
- 3 Baths
- 2,163 sq. ft.
- Single family
- Active
Listed by:brady sandahl
Office:keller williams luxury homes
MLS#:25588473PS
Source:CRMLS
Price summary
- Price:$795,000
- Price per sq. ft.:$367.55
About this home
WOW! Check out this FANTASTIC opportunity in Tamarisk Heights that is an ideal match for those seeking CONTEMPORARY LIVING in South Rancho Mirage! Located within minutes to restaurants, retailers, and multiple country clubs, this home has been FRESHLY STYLED UP! Key highlights include tall ceilings, clerestory windows, open floor plan, contemporary finishes and tile flooring throughout, great separation of bedrooms, and an ultra-private south-facing backyard that includes a private saline pool, mature landscaping, and views of the surrounding mountains! Fresh interior paint plus recent system upgrades including a HVAC unit and tankless water heater. No land lease and no HOA fee, either! Custom-designed front door and formal entry with clerestory windows work to create a scene of magic that continues into the grand Great Room that features tall ceilings, eight clerestory windows, mountain views, and three sets of doors that open to the south-facing backyard that is anchored by a refreshing pool with custom water features. Adjacent kitchen, which looks into the Great Room, includes contemporary cabinets, stainless appliance suite including gas range with pot filler, and an oversized detached island with stainless steel farm sink and built-in counter bar ideal for both casual living as well as entertaining! This IS the floor plan for people who love to entertain! Primary Ensuite has been styled up with a fireplace, large walk-in closet, and private contemporary bath with dual sinks, quartz counters, large walk-in shower with four showerheads, and a separate jetted tub. A true SPA experience! On the other side of the house is Junior Ensuite Two with clerestory window, access to the outside, and a private bath that includes a walk-in shower. Separate powder/guest bath, too! Don't miss out on this incredible opportunity in Tamarisk Heights!
Contact an agent
Home facts
- Year built:1966
- Listing ID #:25588473PS
- Added:182 day(s) ago
- Updated:September 30, 2025 at 01:48 AM
Rooms and interior
- Bedrooms:2
- Total bathrooms:3
- Full bathrooms:2
- Living area:2,163 sq. ft.
Heating and cooling
- Cooling:Central Air
- Heating:Central Furnace, Forced Air
Structure and exterior
- Year built:1966
- Building area:2,163 sq. ft.
- Lot area:0.16 Acres
Finances and disclosures
- Price:$795,000
- Price per sq. ft.:$367.55
New listings near 70051 Chappel Road
- New
 $313,000Active1 beds 2 baths854 sq. ft.
$313,000Active1 beds 2 baths854 sq. ft.44 Malaga Drive, Rancho Mirage, CA 92270
MLS# 219136396DAListed by: BENNION DEVILLE HOMES - New
 $313,000Active1 beds 2 baths854 sq. ft.
$313,000Active1 beds 2 baths854 sq. ft.44 Malaga Drive, Rancho Mirage, CA 92270
MLS# 219136396Listed by: BENNION DEVILLE HOMES - New
 $313,000Active1 beds 2 baths854 sq. ft.
$313,000Active1 beds 2 baths854 sq. ft.44 Malaga Drive, Rancho Mirage, CA 92270
MLS# 219136396DAListed by: BENNION DEVILLE HOMES - Open Sun, 11am to 1pmNew
 $729,000Active2 beds 2 baths1,657 sq. ft.
$729,000Active2 beds 2 baths1,657 sq. ft.102 Zinfandel, Rancho Mirage, CA 92270
MLS# 25598943PSListed by: EQUITY UNION - New
 $567,500Active3 beds 3 baths2,227 sq. ft.
$567,500Active3 beds 3 baths2,227 sq. ft.710 Inverness Drive, Rancho Mirage, CA 92270
MLS# 219136362DAListed by: DESERT SOTHEBY'S INTERNATIONAL REALTY - New
 $1,649,950Active4 beds 3 baths1,948 sq. ft.
$1,649,950Active4 beds 3 baths1,948 sq. ft.71533 Tangier Road, Rancho Mirage, CA 92270
MLS# 25601479PSListed by: EXP REALTY OF SOUTHERN CALIFORNIA, INC - New
 $2,049,990Active2 beds 3 baths2,821 sq. ft.
$2,049,990Active2 beds 3 baths2,821 sq. ft.8 Heliotrope Avenue #Lot 301, Rancho Mirage, CA 92270
MLS# 25601319PSListed by: STORYLIVING BY DISNEY REALTY - New
 $4,995,000Active4 beds 5 baths6,578 sq. ft.
$4,995,000Active4 beds 5 baths6,578 sq. ft.3 Sierra Vista Drive, Rancho Mirage, CA 92270
MLS# 25486133Listed by: BENNION DEVILLE HOMES - New
 $2,399,990Active3 beds 4 baths2,924 sq. ft.
$2,399,990Active3 beds 4 baths2,924 sq. ft.2 Marine Way #Lot 161, Rancho Mirage, CA 92270
MLS# 25600281PSListed by: STORYLIVING BY DISNEY REALTY - New
 $2,394,990Active3 beds 4 baths2,925 sq. ft.
$2,394,990Active3 beds 4 baths2,925 sq. ft.27 Sea Holly Road #Lot 175, Rancho Mirage, CA 92270
MLS# 25600601PSListed by: STORYLIVING BY DISNEY REALTY
