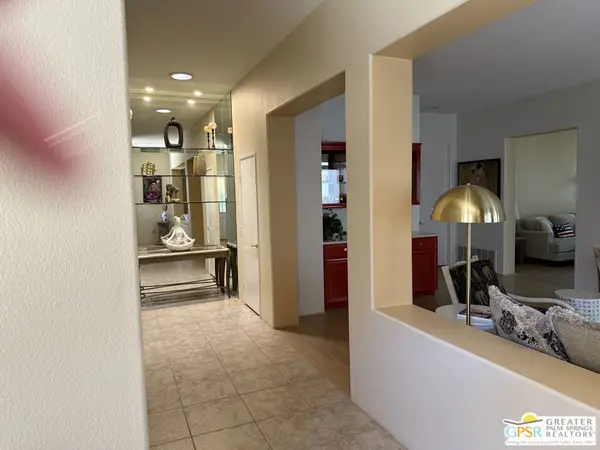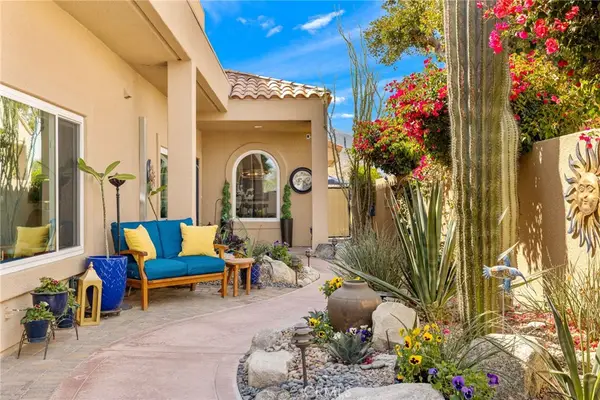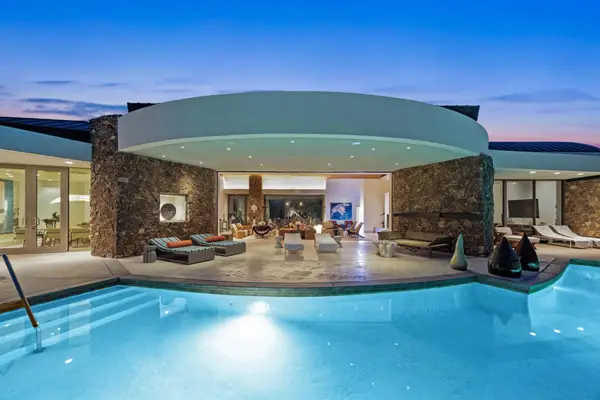70378 Pecos Road, Rancho Mirage, CA 92270
Local realty services provided by:ERA Excel Realty



Listed by:p s properties
Office:bennion deville homes
MLS#:25493663PS
Source:CRMLS
Price summary
- Price:$5,995,000
- Price per sq. ft.:$792.36
- Monthly HOA dues:$671.92
About this home
A rare and extraordinary offering designed in 1957 by renowned architects Henry Eggers & Walter Wilkman for Thomas B. Davis, White Shadows stands as one of the desert's most revered architectural masterpieces in Thunderbird Heights. This Moroccan-influenced villa is a timeless study in elegance and sophistication. Set behind private gates on an elevated acre, the estate boasts panoramic views of the valley floor and surrounding mountains. A sun-drenched courtyard, highlighted by a striking fountain, serves as the home's dramatic centerpiece, seamlessly blending indoor and outdoor living. Flowing Carrera marble extends from the courtyard through expansive living areas and out to the shimmering tiled pool, creating an unparalleled sense of continuity and refinement. The interiors are grand yet intimately connected to their surroundings walls of glass, and exquisite custom details. Notable among them are the walnut-screened doors. T.H. Robsjohn-Gibbings collaborated on the home's distinctive design, adding a layer of artisanal luxury. The main residence offers four spacious bedrooms including two serene guest suites that open directly to the courtyard. A separate three-bedroom guesthouse and a one-bedroom caretaker's studio provide additional accommodations, perfect for hosting family and friends while ensuring privacy. White Shadows is not only a piece of architectural history but also a rare opportunity for modern living with the benefits of the Mills Act designation, offering substantial property tax savings. This is a once-in-a-lifetime chance to own an iconic estate where historic modernism meets timeless sophistication, all set against the breathtaking backdrop of the desert landscape.
Contact an agent
Home facts
- Year built:1958
- Listing Id #:25493663PS
- Added:177 day(s) ago
- Updated:August 21, 2025 at 07:09 AM
Rooms and interior
- Bedrooms:8
- Total bathrooms:11
- Full bathrooms:2
- Half bathrooms:1
- Living area:7,566 sq. ft.
Heating and cooling
- Cooling:Central Air
- Heating:Central Furnace, Forced Air
Structure and exterior
- Year built:1958
- Building area:7,566 sq. ft.
- Lot area:1.04 Acres
Utilities
- Water:Public
- Sewer:Septic Type Unknown
Finances and disclosures
- Price:$5,995,000
- Price per sq. ft.:$792.36
New listings near 70378 Pecos Road
- New
 $795,000Active3 beds 3 baths2,603 sq. ft.
$795,000Active3 beds 3 baths2,603 sq. ft.154 Kavenish Drive, Rancho Mirage, CA 92270
MLS# 25581301PSListed by: KAREN JOY PROPERTIES - New
 $1,835,000Active4 beds 5 baths3,465 sq. ft.
$1,835,000Active4 beds 5 baths3,465 sq. ft.71429 Mirage Road, Rancho Mirage, CA 92270
MLS# 219134211DAListed by: DOMUS REALTY PARTNERS, INC. - Open Sat, 10am to 12pmNew
 $880,000Active3 beds 3 baths2,384 sq. ft.
$880,000Active3 beds 3 baths2,384 sq. ft.59 Via Santo Tomas Drive, Rancho Mirage, CA 92270
MLS# 219134165PSListed by: KELLER WILLIAMS LUXURY HOMES - Open Sat, 1 to 3pmNew
 $729,000Active3 beds 3 baths2,259 sq. ft.
$729,000Active3 beds 3 baths2,259 sq. ft.71 Augusta Drive, Rancho Mirage, CA 92270
MLS# IG25185190Listed by: KW WALNUT CREEK - New
 $1,299,000Active3 beds 6 baths2,475 sq. ft.
$1,299,000Active3 beds 6 baths2,475 sq. ft.194 Loch Lomond Road, Rancho Mirage, CA 92270
MLS# 25579607Listed by: PACIFIC FIRST REALTY - Open Sat, 1 to 3pmNew
 $729,000Active3 beds 3 baths2,259 sq. ft.
$729,000Active3 beds 3 baths2,259 sq. ft.71 Augusta Drive, Rancho Mirage, CA 92270
MLS# IG25185190Listed by: KW WALNUT CREEK - New
 $1,350,000Active3 beds 4 baths3,398 sq. ft.
$1,350,000Active3 beds 4 baths3,398 sq. ft.36635 Palm Court, Rancho Mirage, CA 92270
MLS# 25579245PSListed by: KELLER WILLIAMS LUXURY HOMES - Open Sat, 10:30am to 2pmNew
 $629,000Active3 beds 2 baths1,620 sq. ft.
$629,000Active3 beds 2 baths1,620 sq. ft.28 La Costa Drive, Rancho Mirage, CA 92270
MLS# 219134106DAListed by: DESERT SOTHEBY'S INTERNATIONAL REALTY - Open Sat, 11am to 1pmNew
 $769,000Active2 beds 2 baths1,657 sq. ft.
$769,000Active2 beds 2 baths1,657 sq. ft.74 Cork Tree, Rancho Mirage, CA 92270
MLS# 25579675PSListed by: TOWN REAL ESTATE - New
 $6,300,000Active5 beds 8 baths7,374 sq. ft.
$6,300,000Active5 beds 8 baths7,374 sq. ft.102 Waterford Circle, Rancho Mirage, CA 92270
MLS# 219134096DAListed by: RENNIE GROUP

