70461 Placerville Road, Rancho Mirage, CA 92270
Local realty services provided by:ERA Excel Realty
Listed by: geoff mcintosh
Office: coldwell banker realty
MLS#:219137950
Source:CA_DAMLS
Price summary
- Price:$2,295,000
- Price per sq. ft.:$547.73
- Monthly HOA dues:$688.83
About this home
Price SLASHED $655,000 on this this Santa Barbara style home offers easy maintenance with a manageable yard and no pool to care for, yet is nestled in the prestigious Thunderbird Heights community, offering breathtaking mountain views from every direction. This exceptional custom-built home, completed in 1995, boasts approximately 4,190 square feet of meticulously maintained living space on a generous approximately 0.46-acre lot.
Head inside to discover an expansive great room that seamlessly blends elegance and comfort. 11 sets of Fleetwood doors allow natural light to flood the home, providing easy access to a serene central courtyard, private outdoor spaces and wonderful desert breezes. The formal dining room sets the ideal stage for entertaining, while the spacious kitchen features granite countertops two islands and walk-in pantry. There are rich oak floors throughout.
This luxurious home includes three en-suite bedrooms, plus a den—ideal for a home office or media room. With three and one-half baths, there's ample space for relaxation and privacy. This home offers incredible storage including a three-car garage, ensuring your home remains organized and clutter-free.
Set against a backdrop of stunning mountain vistas, this villa offers both tranquility and convenience, making it the ideal desert retreat. Come see for yourself why this home is truly one-of-a-kind.
Contact an agent
Home facts
- Year built:1995
- Listing ID #:219137950
- Added:412 day(s) ago
- Updated:February 17, 2026 at 06:27 AM
Rooms and interior
- Bedrooms:3
- Total bathrooms:4
- Full bathrooms:2
- Half bathrooms:1
- Living area:4,190 sq. ft.
Heating and cooling
- Cooling:Air Conditioning, Ceiling Fan(s), Central Air, Electric
- Heating:Central, Fireplace(s), Forced Air, Natural Gas
Structure and exterior
- Roof:Tile
- Year built:1995
- Building area:4,190 sq. ft.
- Lot area:0.46 Acres
Schools
- High school:Rancho Mirage
- Middle school:Nellie N. Coffman
- Elementary school:Rancho Mirage
Utilities
- Water:Water District
- Sewer:Septic Tank
Finances and disclosures
- Price:$2,295,000
- Price per sq. ft.:$547.73
New listings near 70461 Placerville Road
- New
 $1,995,000Active3 beds 3 baths3,006 sq. ft.
$1,995,000Active3 beds 3 baths3,006 sq. ft.9 Lehigh Court, Rancho Mirage, CA 92270
MLS# 219143759Listed by: COMPASS - Open Thu, 11am to 3pmNew
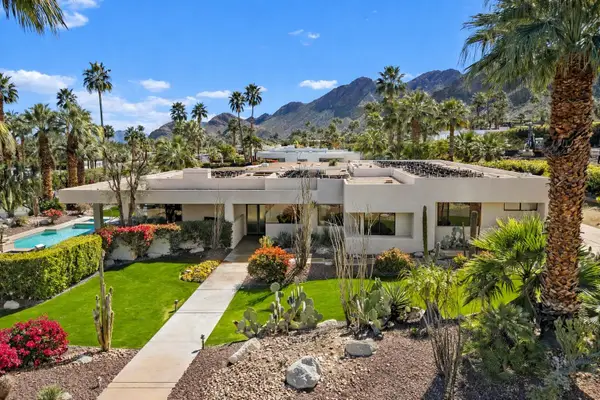 $2,999,999Active3 beds 6 baths4,181 sq. ft.
$2,999,999Active3 beds 6 baths4,181 sq. ft.40380 Tonopah Road, Rancho Mirage, CA 92270
MLS# 219143757Listed by: COLDWELL BANKER REALTY - Open Sat, 12 to 3pmNew
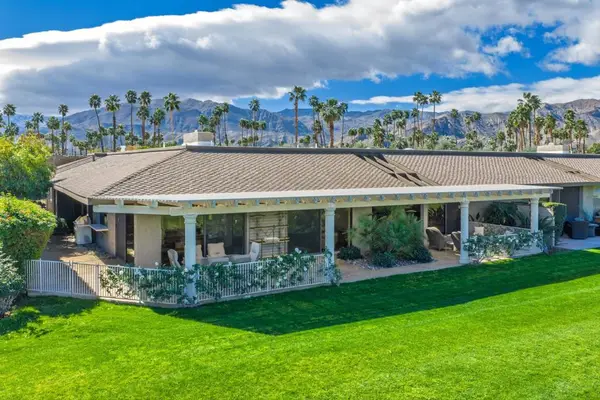 $899,000Active4 beds 4 baths2,969 sq. ft.
$899,000Active4 beds 4 baths2,969 sq. ft.58 Colgate Drive, Rancho Mirage, CA 92270
MLS# 219143657DAListed by: BENNION DEVILLE HOMES - Open Sat, 12 to 3pmNew
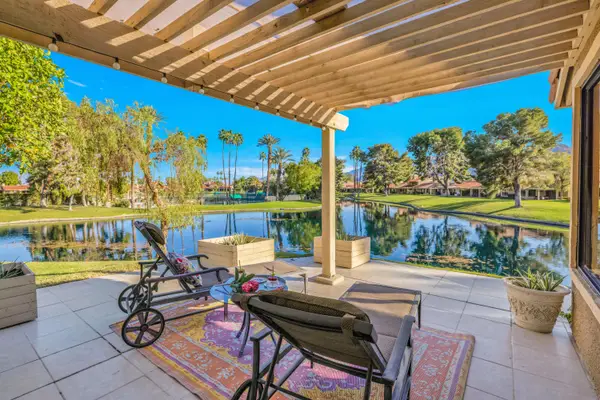 $650,000Active3 beds 2 baths1,920 sq. ft.
$650,000Active3 beds 2 baths1,920 sq. ft.12 Tennis Club Drive, Rancho Mirage, CA 92270
MLS# 219143607Listed by: COLDWELL BANKER REALTY - Open Sat, 12 to 3pmNew
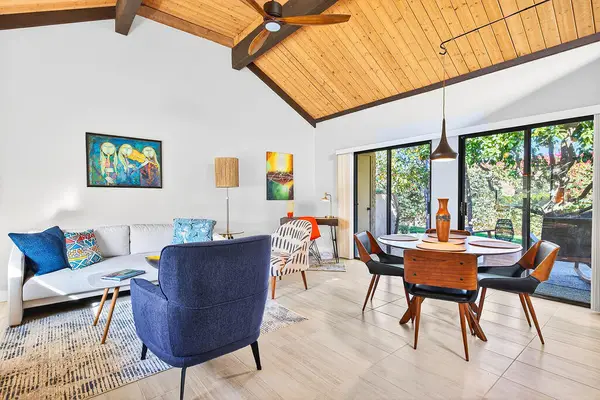 $315,000Active1 beds 1 baths763 sq. ft.
$315,000Active1 beds 1 baths763 sq. ft.70100 Mirage Cove Drive #55, Rancho Mirage, CA 92270
MLS# 219143694DAListed by: PS AGENT - Open Sat, 12 to 3pmNew
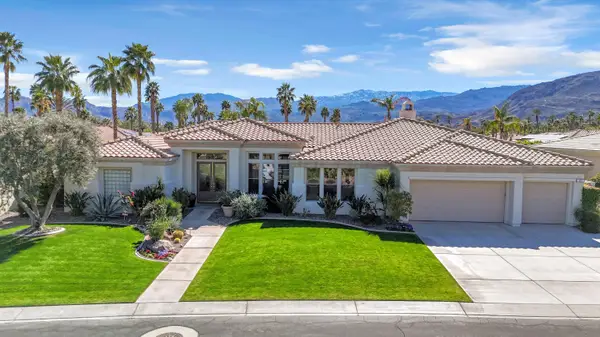 $1,550,000Active4 beds 5 baths3,172 sq. ft.
$1,550,000Active4 beds 5 baths3,172 sq. ft.21 Calle La Reina, Rancho Mirage, CA 92270
MLS# 219143683Listed by: COLDWELL BANKER REALTY - Open Sat, 1 to 3pmNew
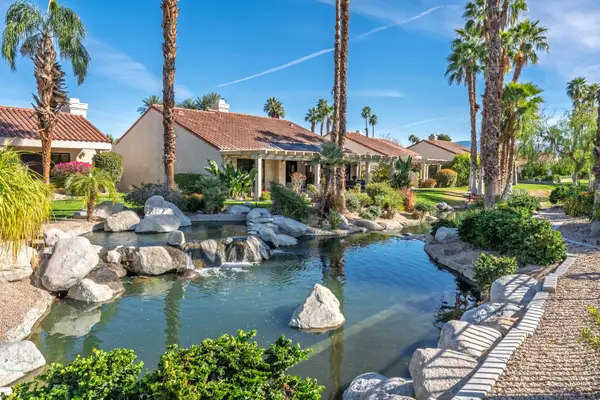 $967,000Active3 beds 3 baths2,751 sq. ft.
$967,000Active3 beds 3 baths2,751 sq. ft.10117 Lakeview Drive, Rancho Mirage, CA 92270
MLS# 219143669Listed by: EQUITY UNION - New
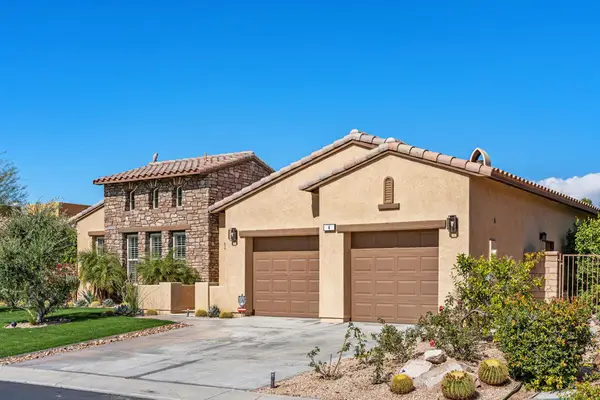 $2,125,000Active3 beds 4 baths3,108 sq. ft.
$2,125,000Active3 beds 4 baths3,108 sq. ft.4 Via Santo Tomas Drive, Rancho Mirage, CA 92270
MLS# 219143637DAListed by: COLDWELL BANKER REALTY - New
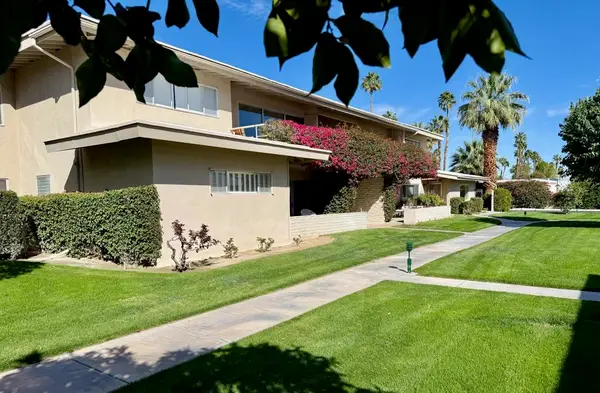 $289,500Active2 beds 2 baths1,050 sq. ft.
$289,500Active2 beds 2 baths1,050 sq. ft.69850 Hwy 111 #13, Rancho Mirage, CA 92270
MLS# 219143628DAListed by: BENNION DEVILLE HOMES - New
 $289,500Active2 beds 2 baths1,050 sq. ft.
$289,500Active2 beds 2 baths1,050 sq. ft.69850 Hwy 111 #13, Rancho Mirage, CA 92270
MLS# 219143628DAListed by: BENNION DEVILLE HOMES

