71000 Tamarisk Lane, Rancho Mirage, CA 92270
Local realty services provided by:ERA North Orange County Real Estate
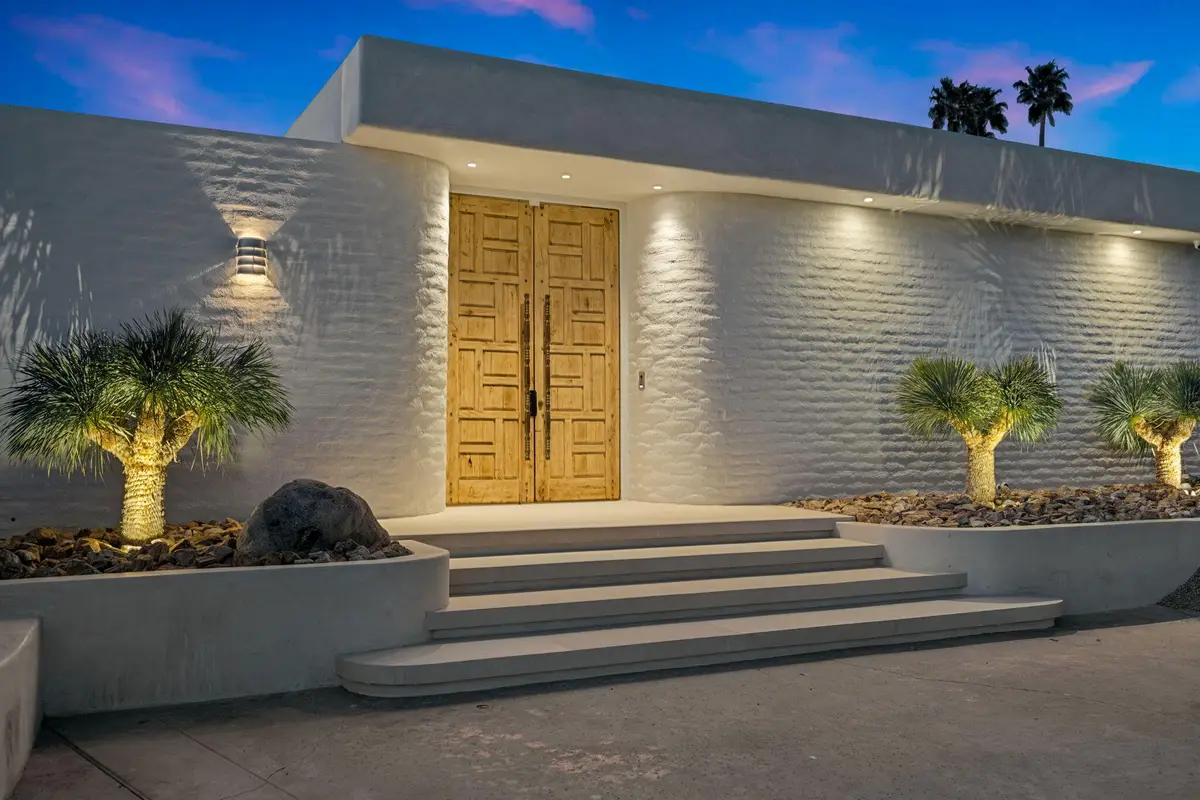
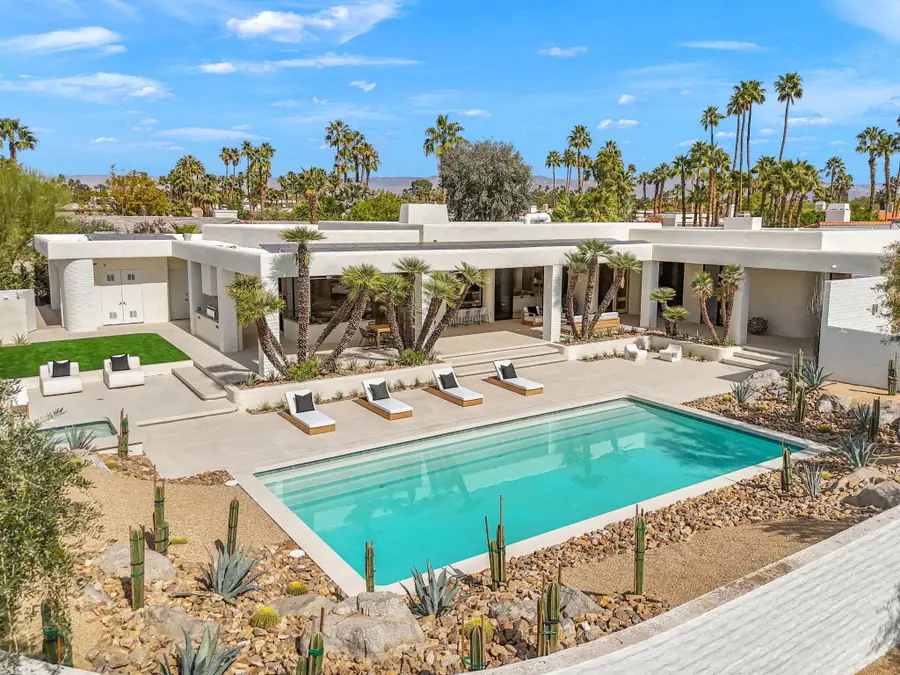
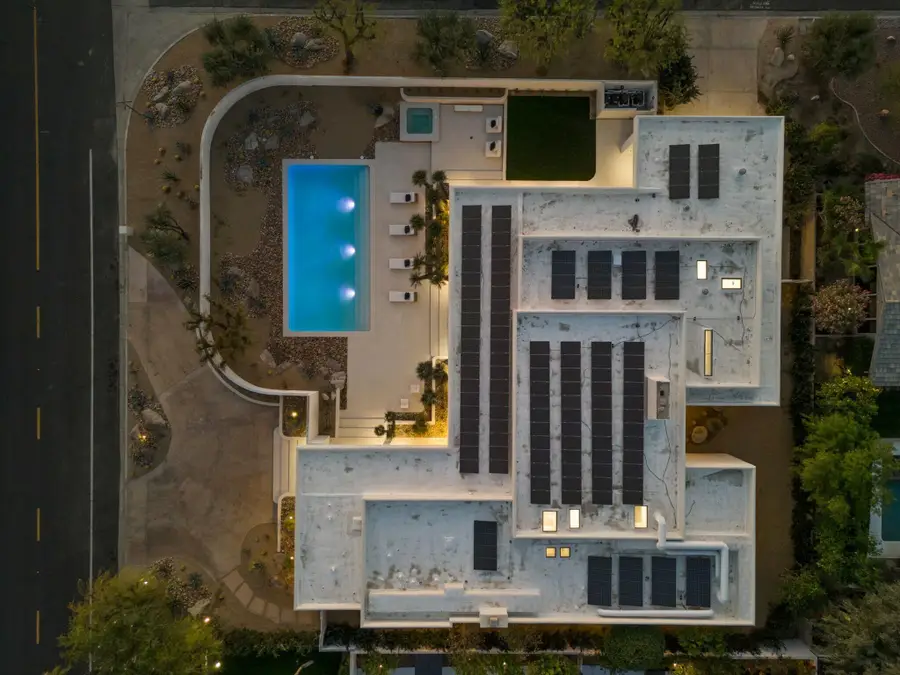
71000 Tamarisk Lane,Rancho Mirage, CA 92270
$4,750,000
- 5 Beds
- 6 Baths
- 5,173 sq. ft.
- Single family
- Active
Listed by:randy roy
Office:domus realty partners, inc.
MLS#:219129522
Source:CA_DAMLS
Price summary
- Price:$4,750,000
- Price per sq. ft.:$918.23
About this home
Stunning and private Tamarisk C.C. home by Holden & Johnson 1985. Vintage features thoughtfully preserved! OVER 5,300 square feet of luxury, reimagined and elevated for 2025 by developer and designer Xorin Balbes. Featuring 5 bedroom suites and sophisticated finishes and fixtures for the modern desert lifestyle. Gym or office in the primary suite. An elevated lot location praises the very private South and West mountain views. Dramatic pool, spa, and landscaping all refreshed and enhanced.
Great covered outdoor spaces for entertaining.
BIG volume, custom wood treatments and lighting, fans, smooth plaster walls and ceilings, fine stone finishes and dramatic new flooring throughout. Home security and automation system. Lighting by Lutron. Impressive kitchen features double Miele ovens, Sub Zero refrigerator and freezer, double Gaggenau dishwashers and a Miele microwave and espresso station.
Eat in the kitchen and enjoy the morning views! Dining room and custom sunken bar.
OWNED and upgraded SOLAR. 2 car garage and golf cart garage. Outstanding architecture on one of the finest streets and a premier location in Rancho Mirage. EASY golf cart to Tamarisk C.C.
Contact an agent
Home facts
- Year built:1985
- Listing Id #:219129522
- Added:181 day(s) ago
- Updated:August 19, 2025 at 08:32 PM
Rooms and interior
- Bedrooms:5
- Total bathrooms:6
- Full bathrooms:3
- Half bathrooms:1
- Living area:5,173 sq. ft.
Heating and cooling
- Cooling:Air Conditioning, Ceiling Fan(s), Central Air
- Heating:Central, Forced Air, Natural Gas
Structure and exterior
- Year built:1985
- Building area:5,173 sq. ft.
- Lot area:0.41 Acres
Utilities
- Water:Water District
- Sewer:Connected and Paid, In
Finances and disclosures
- Price:$4,750,000
- Price per sq. ft.:$918.23
New listings near 71000 Tamarisk Lane
- New
 $629,000Active3 beds 2 baths1,620 sq. ft.
$629,000Active3 beds 2 baths1,620 sq. ft.28 La Costa Drive, Rancho Mirage, CA 92270
MLS# 219134106DAListed by: DESERT SOTHEBY'S INTERNATIONAL REALTY - New
 $769,000Active2 beds 2 baths1,657 sq. ft.
$769,000Active2 beds 2 baths1,657 sq. ft.74 Cork Tree, Rancho Mirage, CA 92270
MLS# 25579675PSListed by: TOWN REAL ESTATE - New
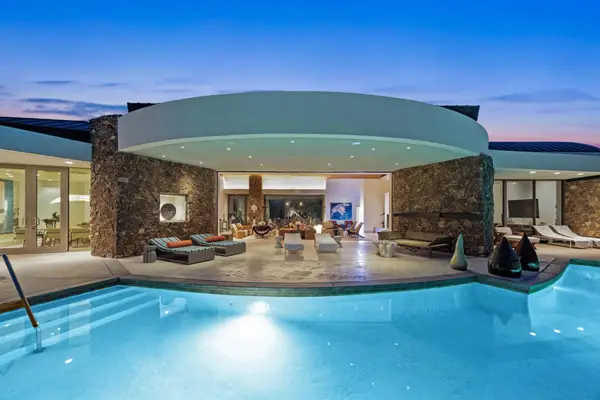 $6,300,000Active5 beds 8 baths7,374 sq. ft.
$6,300,000Active5 beds 8 baths7,374 sq. ft.102 Waterford Circle, Rancho Mirage, CA 92270
MLS# 219134096DAListed by: RENNIE GROUP - New
 $724,950Active3 beds 2 baths2,000 sq. ft.
$724,950Active3 beds 2 baths2,000 sq. ft.11 Tennis Club Drive, Rancho Mirage, CA 92270
MLS# SW25185578Listed by: PREMIER ONE REALTORS - New
 $724,950Active3 beds 2 baths2,000 sq. ft.
$724,950Active3 beds 2 baths2,000 sq. ft.11 Tennis Club Drive, Rancho Mirage, CA 92270
MLS# SW25185578Listed by: PREMIER ONE REALTORS - New
 $4,604,000Active4 beds 4 baths4,821 sq. ft.
$4,604,000Active4 beds 4 baths4,821 sq. ft.40231 Club View Drive, Rancho Mirage, CA 92270
MLS# SW25128447Listed by: RON DYCKS, BROKER - New
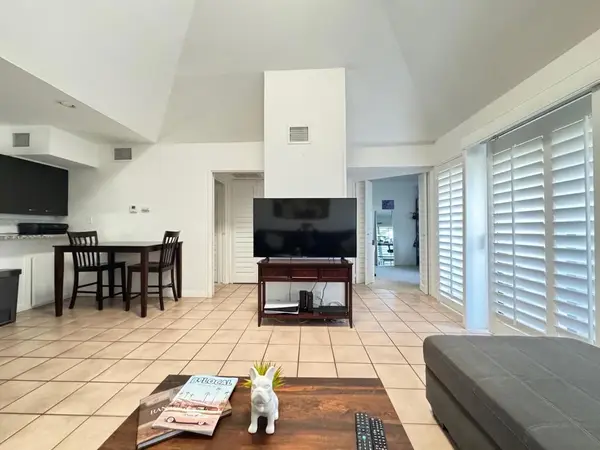 $365,000Active2 beds 2 baths900 sq. ft.
$365,000Active2 beds 2 baths900 sq. ft.71887 Eleanora Lane, Rancho Mirage, CA 92270
MLS# 219134046DAListed by: HOMESMART - New
 $3,495,000Active4 beds 5 baths4,932 sq. ft.
$3,495,000Active4 beds 5 baths4,932 sq. ft.9 Nebulae Way, Rancho Mirage, CA 92270
MLS# 219133631DAListed by: CAPITIS REAL ESTATE - Open Tue, 11am to 2pmNew
 $925,000Active3 beds 3 baths2,633 sq. ft.
$925,000Active3 beds 3 baths2,633 sq. ft.13 Victoria Falls Drive, Rancho Mirage, CA 92270
MLS# 219133909Listed by: COLDWELL BANKER REALTY - New
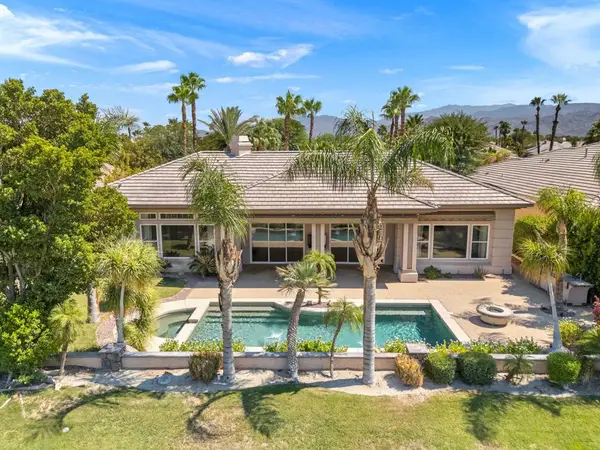 $1,350,000Active3 beds 4 baths3,763 sq. ft.
$1,350,000Active3 beds 4 baths3,763 sq. ft.59 Calle Del Norte, Rancho Mirage, CA 92270
MLS# 219133975DAListed by: EQUITY UNION
