71528 Estellita Drive, Rancho Mirage, CA 92270
Local realty services provided by:ERA North Orange County Real Estate
71528 Estellita Drive,Rancho Mirage, CA 92270
$1,325,000
- 4 Beds
- 2 Baths
- 2,009 sq. ft.
- Single family
- Active
Listed by: nelson - moe group
Office: compass
MLS#:219138303PS
Source:CRMLS
Price summary
- Price:$1,325,000
- Price per sq. ft.:$659.53
About this home
Newly improved and ready for move-in, this stunning 1956 example of Mid-Century Modern architecture in Rancho Mirage's Magnesia Falls Cove. Designed by the legendary Alexander Construction Company and built by television and radio star Art Linkletter, the model-caliber residence offers exceptional privacy, gorgeous mountain views, and an ideal mix of period-perfect and on-trend appointments. Approximately 2009 square feet with three bedrooms (4th bedroom used as an office) and two upgraded baths, the single-level design reveals the open, bright and seamless living spaces that continue to draw so many to MCM style. Its former ADU has been restored to an attached two-car garage with air-conditioning that can serve as a studio, gym, office and more. Floor-to-ceiling windows frame pool and mountain vistas in a spacious living room with stone fireplace and a dining room that opens to an intimate patio. Cut the commute by conducting business in a view-enhanced office at the front of the home, and embark on culinary adventures in an open kitchen that displays Caesarstone countertops, custom cabinetry, a full mosaic-tile backsplash, and stainless steel appliances including a wine refrigerator and five-burner range with double oven. Start and end each day in the privacy of a chic primary suite with generous proportions, an ensuite bath and ample closet space. Vaulted ceilings lend an airy vibe throughout, and tile flooring, new paint, custom lighting, OWNED solar system, dual-pane Solarban windows and a recently resealed roof are featured. A grand homesite extending approximately 13,068 square feet presents a walled and gated front yard with panoramic views, a swimming pool, custom rockscapes and turf-and-concrete patios for impressive entertaining. The backyard offers a private oasis with fragrant citrus trees and large lawns, and the driveway welcomes generous off-street parking. Residents of Magnesia Falls Cove appreciate its quiet ambiance, which belies a location that is remarkably convenient to shops, restaurants and theaters at The River, the opulent Sensei resort, renowned golf courses, and countless attractions in Palm Springs and Palm Desert.
Contact an agent
Home facts
- Year built:1956
- Listing ID #:219138303PS
- Added:46 day(s) ago
- Updated:December 19, 2025 at 02:27 PM
Rooms and interior
- Bedrooms:4
- Total bathrooms:2
- Full bathrooms:2
- Living area:2,009 sq. ft.
Heating and cooling
- Cooling:Central Air
- Heating:Central Furnace, Fireplaces, Forced Air, Zoned
Structure and exterior
- Roof:Foam
- Year built:1956
- Building area:2,009 sq. ft.
- Lot area:0.3 Acres
Finances and disclosures
- Price:$1,325,000
- Price per sq. ft.:$659.53
New listings near 71528 Estellita Drive
- New
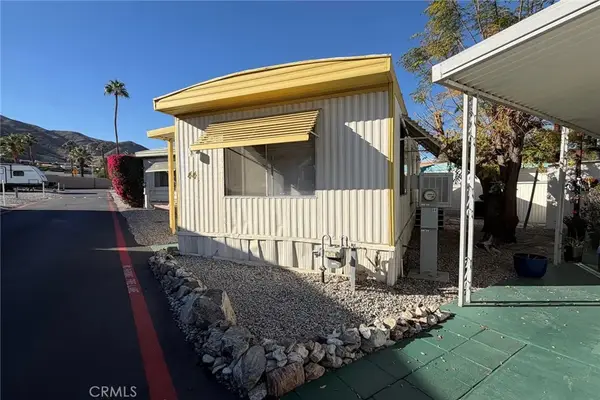 $19,900Active1 beds 1 baths499 sq. ft.
$19,900Active1 beds 1 baths499 sq. ft.70210 Highway 111 #44, Rancho Mirage, CA 92270
MLS# OC25279433Listed by: LANDSMITH RESIDENTIAL RE SERV - New
 $90,000Active2 beds 2 baths960 sq. ft.
$90,000Active2 beds 2 baths960 sq. ft.288 Turf Paradise Street, Rancho Mirage, CA 92270
MLS# 219140280Listed by: KW COACHELLA VALLEY - New
 $644,000Active2 beds 2 baths2,010 sq. ft.
$644,000Active2 beds 2 baths2,010 sq. ft.10403 Sunningdale Drive, Rancho Mirage, CA 92270
MLS# 219140245DAListed by: COMPASS - New
 $329,000Active3 beds 4 baths1,382 sq. ft.
$329,000Active3 beds 4 baths1,382 sq. ft.30 Mission Court, Rancho Mirage, CA 92270
MLS# 219140236DAListed by: EQUITY UNION - New
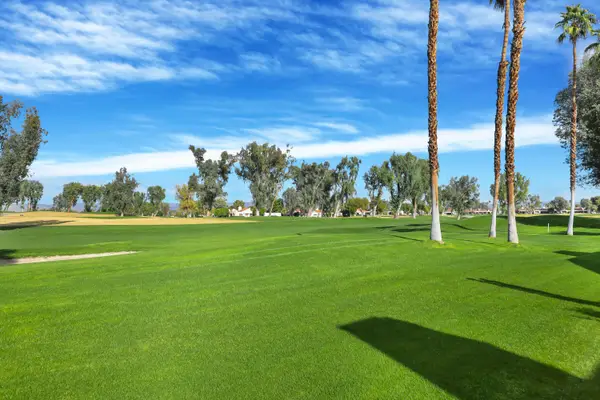 $329,000Active3 beds 4 baths1,382 sq. ft.
$329,000Active3 beds 4 baths1,382 sq. ft.30 Mission Court, Rancho Mirage, CA 92270
MLS# 219140236Listed by: EQUITY UNION - New
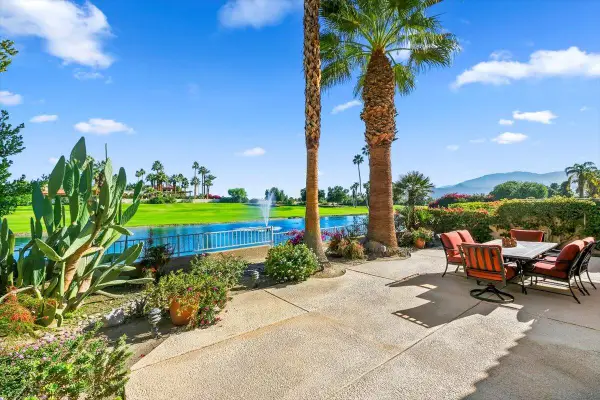 $629,000Active3 beds 3 baths2,324 sq. ft.
$629,000Active3 beds 3 baths2,324 sq. ft.121 Kavenish Drive, Rancho Mirage, CA 92270
MLS# 219140226Listed by: JEFFREY WYSARD, BROKER - New
 $1,367,000Active2 beds 2 baths2,482 sq. ft.
$1,367,000Active2 beds 2 baths2,482 sq. ft.120 Cabernet, Rancho Mirage, CA 92270
MLS# 219140184DAListed by: CENTURY 21 AFFILIATED FINE HOMES & ESTATES - New
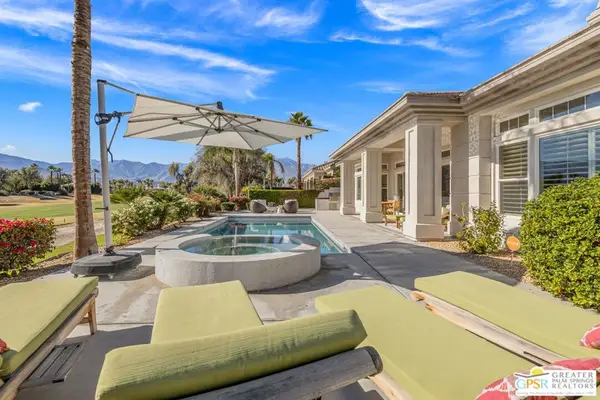 $1,525,000Active3 beds 4 baths3,763 sq. ft.
$1,525,000Active3 beds 4 baths3,763 sq. ft.38 Calle Del Norte, Rancho Mirage, CA 92270
MLS# 25629789PSListed by: KELLER WILLIAMS LUXURY HOMES - New
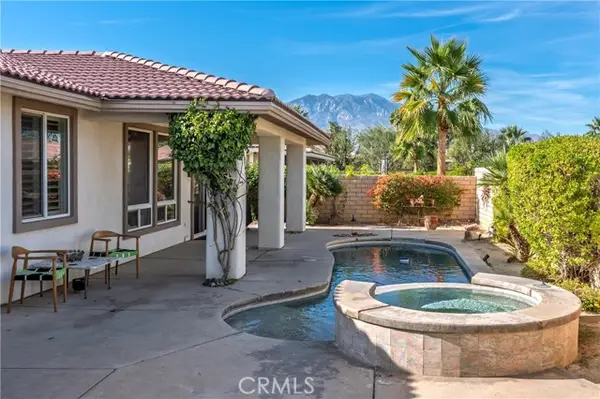 $649,500Active3 beds 2 baths1,843 sq. ft.
$649,500Active3 beds 2 baths1,843 sq. ft.241 Via Martelli, Rancho Mirage, CA 92270
MLS# NP25274887Listed by: THE AGENCY REALTY, INC. - New
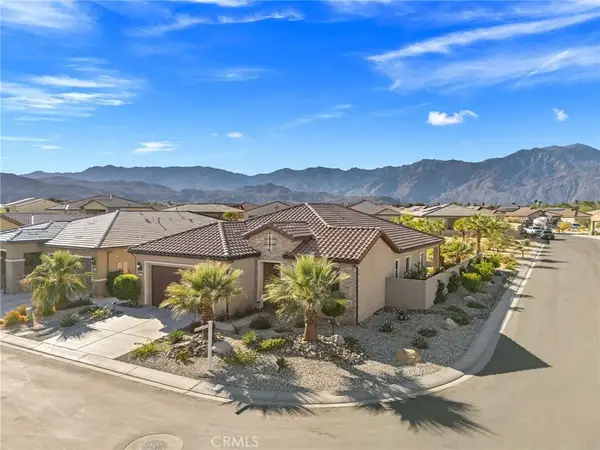 $860,000Active2 beds 3 baths1,832 sq. ft.
$860,000Active2 beds 3 baths1,832 sq. ft.11 Chablis, Rancho Mirage, CA 92270
MLS# OC25275909Listed by: ALTA REALTY GROUP CA, INC
