71824 Eleanora Lane, Rancho Mirage, CA 92270
Local realty services provided by:ERA Excel Realty
71824 Eleanora Lane,Rancho Mirage, CA 92270
$384,000
- 3 Beds
- 3 Baths
- 1,384 sq. ft.
- Condominium
- Active
Upcoming open houses
- Sat, Feb 2811:00 am - 01:00 pm
Listed by: russell hill, john bevan
Office: poolside realty, inc.
MLS#:25604871PS
Source:CRMLS
Price summary
- Price:$384,000
- Price per sq. ft.:$277.46
- Monthly HOA dues:$650
About this home
Offered turnkey furnished, this 3BR/3BA condo in the heart of Rancho Mirage, provides the perfect blend of spaciousness, convenience, and style in an absolutely ideal location. Smartly nestled into a quiet locale within the parklike setting of Desert Village, you'll find a well-thought-out floor plan with the living areas, formal entry, one bedroom and one bath downstairs on the main floor. To create privacy and an ample sense of separation, the generously-sized primary suite is located upstairs, with sufficient floor space to create a sitting area, or to graciously accommodate other options for work or relaxation. The adjoining ensuite primary bath is also amply proportioned with large double vanity, and luxurious soaking tub. A second ensuite bedroom (and bath) upstairs offers the perfect opportunity for a comfortable guest suite or home office, with mountain views and a large south-facing window. The kitchen is updated with a stylish stone countertop, tasteful warm-tone natural wood cabinets providing oodles of storage, and a stackable washer and dryer tucked away in a closet. By providing a few steps down into the living room from the kitchen and dining area, the architect created a dynamic flow of open spaces, creating higher ceilings in the living room for a greater sense of spaciousness. Adding to that sense of spaciousness, a large glass slider leads to a private south-facing patio, in essence an adjacent outdoor room, with plenty of winter sunshine. The patio is secured by an attractive solid gate for easy access to nearby assigned parking. In addition, the pool is just steps away, and easily accessible either from the patio or the front door. Plantation shutters are used throughout for comfort, privacy, sun control and, more importantly, a sophisticated sense of style. The community features lush landscaping, a thoughtful array of plantings and a small grassy oasis at the west edge of the community which serves as perfect picnic spot or dog walking area. Desert Village is just minutes from shopping, dining, and everyday services, including Whole Foods, Trader Joes, Target, REI, Barnes and Noble, Bristol Farms, Planet Fitness, The Palm Desert Aquatic Center, and many dining options, both casual and fine. The Eisenhower Hospital Campus is also just a short distance away, as are designated bike routes and popular hiking trails. Come discover 71824 Eleanora Ln in Desert Village, a small "villa" enclave in the heart of Rancho Mirage surrounded by desert beauty and urban amenities.
Contact an agent
Home facts
- Year built:1977
- Listing ID #:25604871PS
- Added:136 day(s) ago
- Updated:February 25, 2026 at 06:31 PM
Rooms and interior
- Bedrooms:3
- Total bathrooms:3
- Full bathrooms:2
- Living area:1,384 sq. ft.
Heating and cooling
- Cooling:Central Air
- Heating:Central Furnace, Electric
Structure and exterior
- Year built:1977
- Building area:1,384 sq. ft.
Utilities
- Water:Public
- Sewer:Sewer Tap Paid
Finances and disclosures
- Price:$384,000
- Price per sq. ft.:$277.46
New listings near 71824 Eleanora Lane
- New
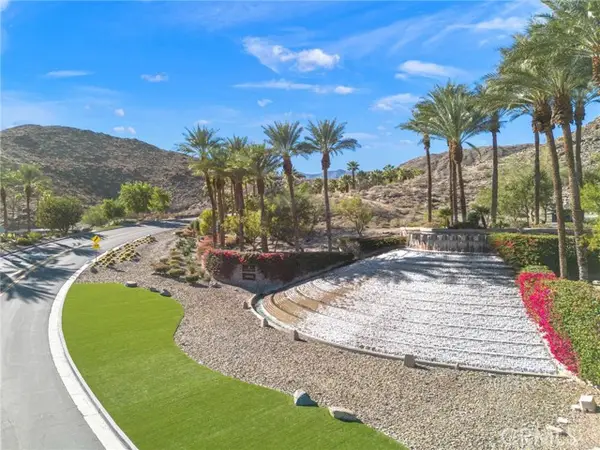 $1,795,000Active0.54 Acres
$1,795,000Active0.54 Acres14 Verde Vista, Rancho Mirage, CA 92270
MLS# PV26038049Listed by: VISTA SOTHEBY'S INTERNATIONAL REALTY - New
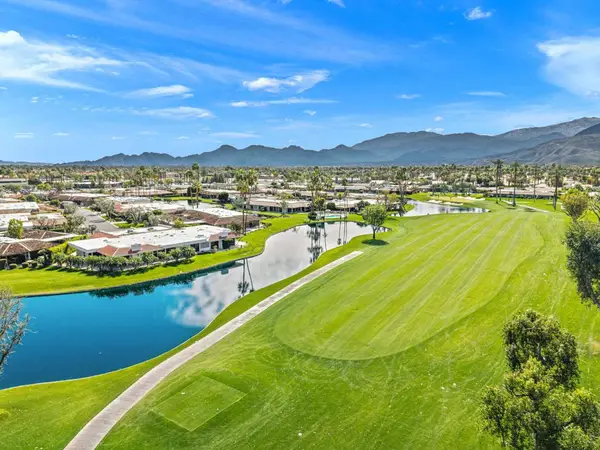 $1,995,000Active3 beds 3 baths3,006 sq. ft.
$1,995,000Active3 beds 3 baths3,006 sq. ft.9 Lehigh Court, Rancho Mirage, CA 92270
MLS# 219143759PSListed by: COMPASS - Open Thu, 11am to 3pmNew
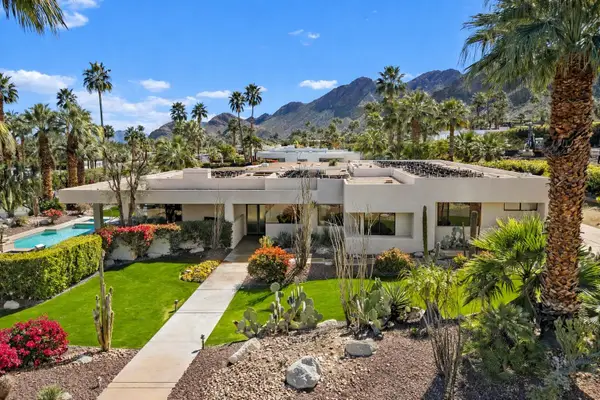 $2,999,999Active3 beds 6 baths4,181 sq. ft.
$2,999,999Active3 beds 6 baths4,181 sq. ft.40380 Tonopah Road, Rancho Mirage, CA 92270
MLS# 219143757Listed by: COLDWELL BANKER REALTY - Open Sat, 12 to 3pmNew
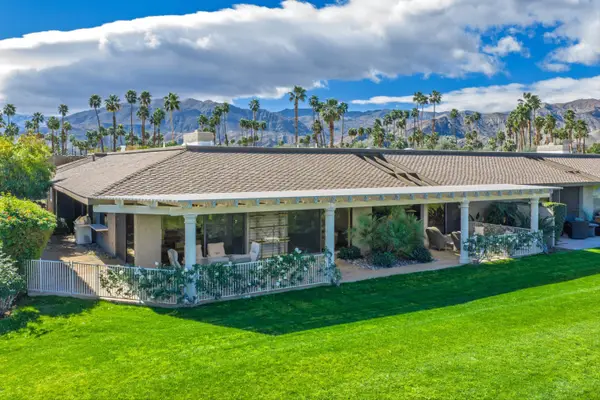 $899,000Active4 beds 4 baths2,969 sq. ft.
$899,000Active4 beds 4 baths2,969 sq. ft.58 Colgate Drive, Rancho Mirage, CA 92270
MLS# 219143657Listed by: BENNION DEVILLE HOMES - Open Sat, 12 to 3pmNew
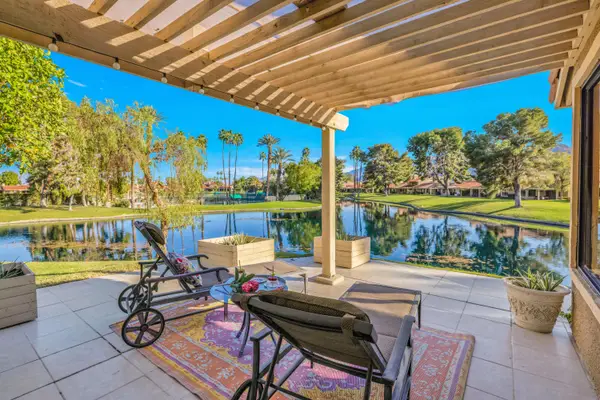 $650,000Active3 beds 2 baths1,920 sq. ft.
$650,000Active3 beds 2 baths1,920 sq. ft.12 Tennis Club Drive, Rancho Mirage, CA 92270
MLS# 219143607Listed by: COLDWELL BANKER REALTY - Open Sat, 12 to 3pmNew
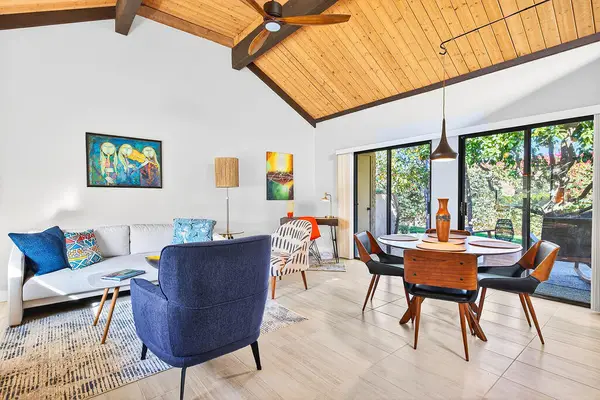 $315,000Active1 beds 1 baths763 sq. ft.
$315,000Active1 beds 1 baths763 sq. ft.70100 Mirage Cove Drive #55, Rancho Mirage, CA 92270
MLS# 219143694DAListed by: PS AGENT - Open Sat, 12 to 3pmNew
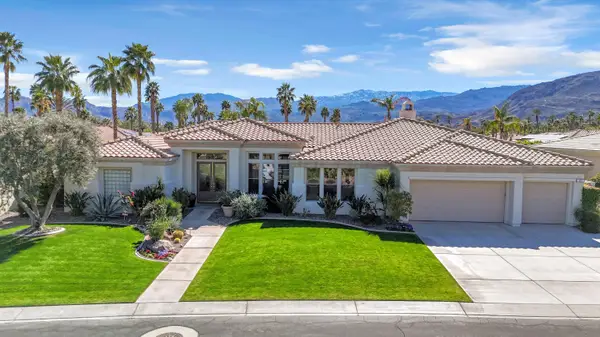 $1,550,000Active4 beds 5 baths3,172 sq. ft.
$1,550,000Active4 beds 5 baths3,172 sq. ft.21 Calle La Reina, Rancho Mirage, CA 92270
MLS# 219143683Listed by: COLDWELL BANKER REALTY - Open Sat, 1 to 3pmNew
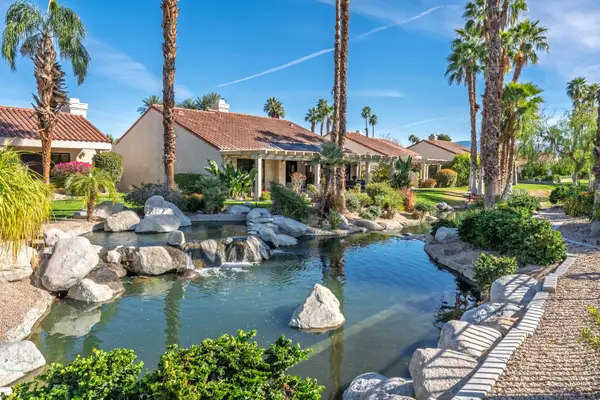 $967,000Active3 beds 3 baths2,751 sq. ft.
$967,000Active3 beds 3 baths2,751 sq. ft.10117 Lakeview Drive, Rancho Mirage, CA 92270
MLS# 219143669Listed by: EQUITY UNION - New
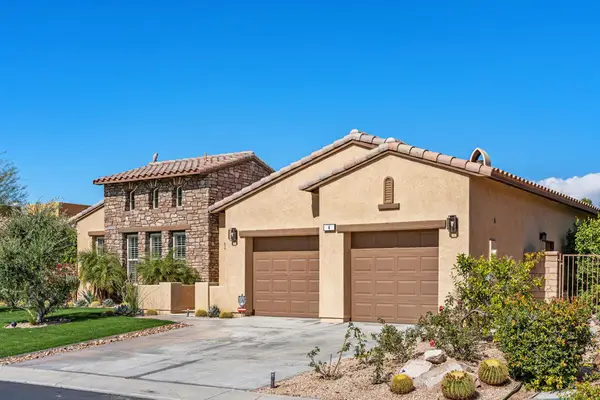 $2,125,000Active3 beds 4 baths3,108 sq. ft.
$2,125,000Active3 beds 4 baths3,108 sq. ft.4 Via Santo Tomas Drive, Rancho Mirage, CA 92270
MLS# 219143637DAListed by: COLDWELL BANKER REALTY - New
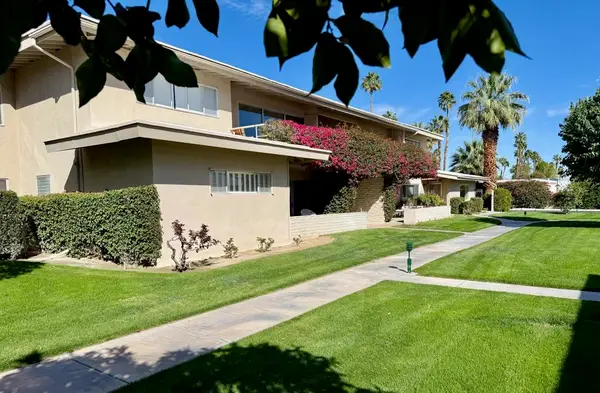 $289,500Active2 beds 2 baths1,050 sq. ft.
$289,500Active2 beds 2 baths1,050 sq. ft.69850 Hwy 111 #13, Rancho Mirage, CA 92270
MLS# 219143628DAListed by: BENNION DEVILLE HOMES

