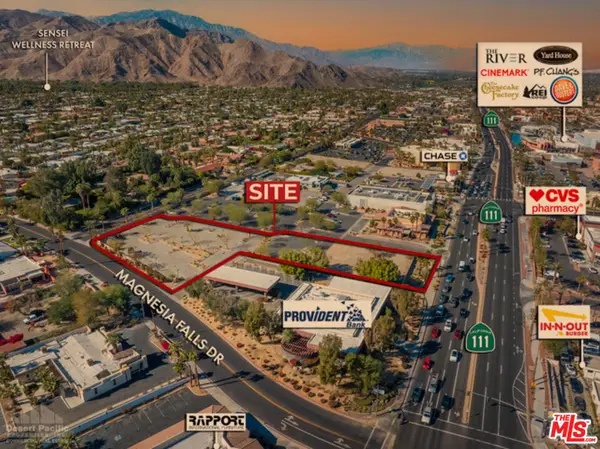72 Barolo, Rancho Mirage, CA 92270
Local realty services provided by:ERA North Orange County Real Estate
72 Barolo,Rancho Mirage, CA 92270
$998,000
- 3 Beds
- 3 Baths
- 2,236 sq. ft.
- Single family
- Active
Upcoming open houses
- Sat, Oct 0412:00 pm - 01:30 pm
Listed by:richard chamberlin
Office:compass
MLS#:219132939
Source:CA_DAMLS
Price summary
- Price:$998,000
- Price per sq. ft.:$446.33
- Monthly HOA dues:$445
About this home
Discover Del Webb at Rancho Mirage for 55+ active adult resort-style living! Popular REFUGE model on oversized view lot-ample room to add a pool (*virtual picture, enclosed showing pool/spa). IDEAL phase one location. Enjoy scenic mountain views & open vistas. Welcoming circular foyer leads to guest wing + den (or 3rd bedroom) complete with custom desk built-ins, closet with cabinetry—all behind hanging double barn doors. Soaring ceilings & custom stacking glass sliders let in natural light. Home designed for entertaining & relaxation—spacious great room features built-in media center with display niches and upgraded corner wet bar PLUS powder room. Gourmet kitchen with upgraded oversized island/breakfast bar—this kitchen has ALL the desired EXTRAS! Fresh, white cabinetry; roll-outs; wall oven microwave combo; gas cooktop; double sink; granite & quartz counters; decorative tile backsplash; walk-in pantry. Adjacent dining area also opens to backyard. Open sliders to reveal an outdoor paradise. Custom outdoor kitchen/BBQ bar—PLUS fire-pit lounge area! Large, covered patio even has video pre-wiring. Landscape designed to showcase views and give a lush feel with faux turf and mature easy-care plantings. Primary suite with bay window and spa-like walk-in dual-head shower! Large walk-in closet. Over $300,000 in custom features & builder upgrades (*see attached itemized list in documents)—must see to appreciate finer details. Plank-vinyl flooring & carpet; motorized shade blinds; expanded laundry w/utility sink; 15-panel OWNED Solar. Mini-split A/C in oversized garage (space for golf cart) & overhead rack storage. Entertain, enjoy gorgeous interior, lounge outdoors, stargaze—this resort-like property is the IDEAL place to call HOME! Guard-gated community offers: clubhouse, pools & spa, tennis, pickleball, bocce, fitness, putting green, miles of meandering pathways & MORE. Stop searching & START living!
Contact an agent
Home facts
- Year built:2019
- Listing ID #:219132939
- Added:75 day(s) ago
- Updated:October 03, 2025 at 02:42 PM
Rooms and interior
- Bedrooms:3
- Total bathrooms:3
- Full bathrooms:2
- Half bathrooms:1
- Living area:2,236 sq. ft.
Heating and cooling
- Cooling:Air Conditioning, Ceiling Fan(s), Central Air, Gas
- Heating:Central, Forced Air, Heat Pump, Hot Water, Natural Gas
Structure and exterior
- Roof:Concrete, Tile
- Year built:2019
- Building area:2,236 sq. ft.
- Lot area:0.18 Acres
Utilities
- Water:Water District
- Sewer:Connected and Paid, In
Finances and disclosures
- Price:$998,000
- Price per sq. ft.:$446.33
New listings near 72 Barolo
- New
 $2,250,000Active1.88 Acres
$2,250,000Active1.88 Acres111 Highway 111, Rancho Mirage, CA 92270
MLS# 25600269Listed by: COMPASS - New
 $2,250,000Active1.88 Acres
$2,250,000Active1.88 Acres111 Highway 111, Rancho Mirage, CA 92270
MLS# 25600269Listed by: COMPASS - New
 $639,000Active3 beds 2 baths1,675 sq. ft.
$639,000Active3 beds 2 baths1,675 sq. ft.5 Valencia Drive, Rancho Mirage, CA 92270
MLS# 219136241DAListed by: HOMESMART - New
 $639,000Active3 beds 2 baths1,675 sq. ft.
$639,000Active3 beds 2 baths1,675 sq. ft.5 Valencia Drive, Rancho Mirage, CA 92270
MLS# 219136241Listed by: HOMESMART - Open Sat, 12 to 3pmNew
 $1,299,500Active4 beds 4 baths3,883 sq. ft.
$1,299,500Active4 beds 4 baths3,883 sq. ft.636 Hospitality Drive, Rancho Mirage, CA 92270
MLS# 219135516Listed by: COMPASS - New
 $795,000Active3 beds 3 baths2,196 sq. ft.
$795,000Active3 beds 3 baths2,196 sq. ft.20 Kevin Lee Lane, Rancho Mirage, CA 92270
MLS# 25596165PSListed by: BD HOMES-THE PAUL KAPLAN GROUP - Open Sun, 11am to 2pmNew
 $1,596,000Active4 beds 5 baths3,620 sq. ft.
$1,596,000Active4 beds 5 baths3,620 sq. ft.69806 Camino Pacifico, Rancho Mirage, CA 92270
MLS# 219136202Listed by: BERKSHIRE HATHAWAY HOMESERVICES CALIFORNIA PROPERTIES - New
 $899,000Active3 beds 3 baths2,149 sq. ft.
$899,000Active3 beds 3 baths2,149 sq. ft.102 Mission Lake Way, Rancho Mirage, CA 92270
MLS# 250040472Listed by: BALBOA REAL ESTATE INC - New
 $695,000Active2 beds 2 baths1,700 sq. ft.
$695,000Active2 beds 2 baths1,700 sq. ft.86 La Ronda Drive, Rancho Mirage, CA 92270
MLS# 219136179DAListed by: EQUITY UNION - New
 $695,000Active2 beds 2 baths1,700 sq. ft.
$695,000Active2 beds 2 baths1,700 sq. ft.86 La Ronda Drive, Rancho Mirage, CA 92270
MLS# 219136179Listed by: EQUITY UNION
